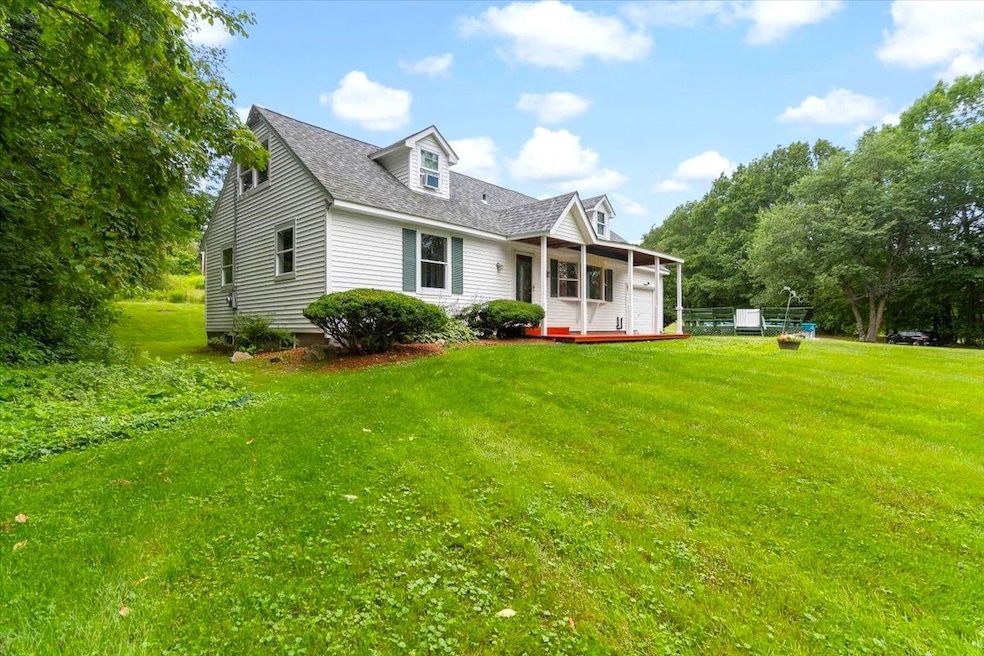
170 Brambley Ln Bennington, VT 05201
Highlights
- 0.96 Acre Lot
- Deck
- Shed
- Cape Cod Architecture
- Wood Flooring
- Baseboard Heating
About This Home
As of August 2025Charming Cape-style home featuring 4 bedrooms and 2 bathrooms, situated on a quiet, private dead-end road. Enjoy the warm days relaxing on the beautiful front porch overlooking the expansive .96-acre lot or cool off in the above ground pool w/ surrounding deck during the hot summer days. The first floor offers a convenient easy-flowing floor plan with 2 bedrooms, a full bathroom, a spacious living room, and an open-concept kitchen/dining room. Upstairs, you'll find 2 additional large bedrooms and another full bathroom. This home also boasts several desirable features, including low-maintenance vinyl siding, vinyl windows, a new roof (2021), a new heating system (2022), a 200 Amp Electrical Panel, and a 1 car garage. The full poured concrete basement has high ceilings, providing ample room for storage or the potential to finish for additional living space. This home is truly move-in ready, offering a wonderful opportunity to create lasting memories.
Last Agent to Sell the Property
Hoffman Real Estate Brokerage Email: Matt@HoffmanVTRealEstate.com License #082.0135294 Listed on: 07/15/2025
Home Details
Home Type
- Single Family
Est. Annual Taxes
- $4,309
Year Built
- Built in 1969
Lot Details
- 0.96 Acre Lot
- Level Lot
- Property is zoned RR
Parking
- 1 Car Garage
- Gravel Driveway
Home Design
- Cape Cod Architecture
- Vinyl Siding
Interior Spaces
- Property has 2 Levels
- Range Hood
Flooring
- Wood
- Ceramic Tile
- Vinyl Plank
Bedrooms and Bathrooms
- 4 Bedrooms
- 2 Full Bathrooms
Laundry
- Dryer
- Washer
Basement
- Basement Fills Entire Space Under The House
- Interior Basement Entry
Outdoor Features
- Deck
- Shed
Schools
- Molly Stark Elementary School
- Mt. Anthony Union Middle Sch
- Mt. Anthony Sr. Uhsd 14 High School
Utilities
- Baseboard Heating
- Septic Tank
- Leach Field
- Cable TV Available
Similar Homes in Bennington, VT
Home Values in the Area
Average Home Value in this Area
Property History
| Date | Event | Price | Change | Sq Ft Price |
|---|---|---|---|---|
| 08/28/2025 08/28/25 | Sold | $329,900 | 0.0% | $226 / Sq Ft |
| 07/15/2025 07/15/25 | For Sale | $329,900 | -- | $226 / Sq Ft |
Tax History Compared to Growth
Tax History
| Year | Tax Paid | Tax Assessment Tax Assessment Total Assessment is a certain percentage of the fair market value that is determined by local assessors to be the total taxable value of land and additions on the property. | Land | Improvement |
|---|---|---|---|---|
| 2024 | $4,964 | $141,100 | $29,400 | $111,700 |
| 2023 | $4,622 | $141,100 | $29,400 | $111,700 |
| 2022 | $3,233 | $141,100 | $29,400 | $111,700 |
| 2021 | $3,250 | $141,100 | $29,400 | $111,700 |
| 2020 | $3,242 | $141,100 | $29,400 | $111,700 |
| 2019 | $3,082 | $141,100 | $29,400 | $111,700 |
| 2018 | $3,031 | $141,100 | $29,400 | $111,700 |
| 2016 | $3,015 | $141,100 | $29,400 | $111,700 |
Agents Affiliated with this Home
-
Matt Waddington
M
Seller's Agent in 2025
Matt Waddington
Hoffman Real Estate
(508) 360-4050
7 in this area
12 Total Sales
-
Mary Beth French
M
Buyer's Agent in 2025
Mary Beth French
Hoffman Real Estate
(802) 683-9683
3 in this area
7 Total Sales
Map
Source: PrimeMLS
MLS Number: 5051645
APN: (015)59-50-18-00






