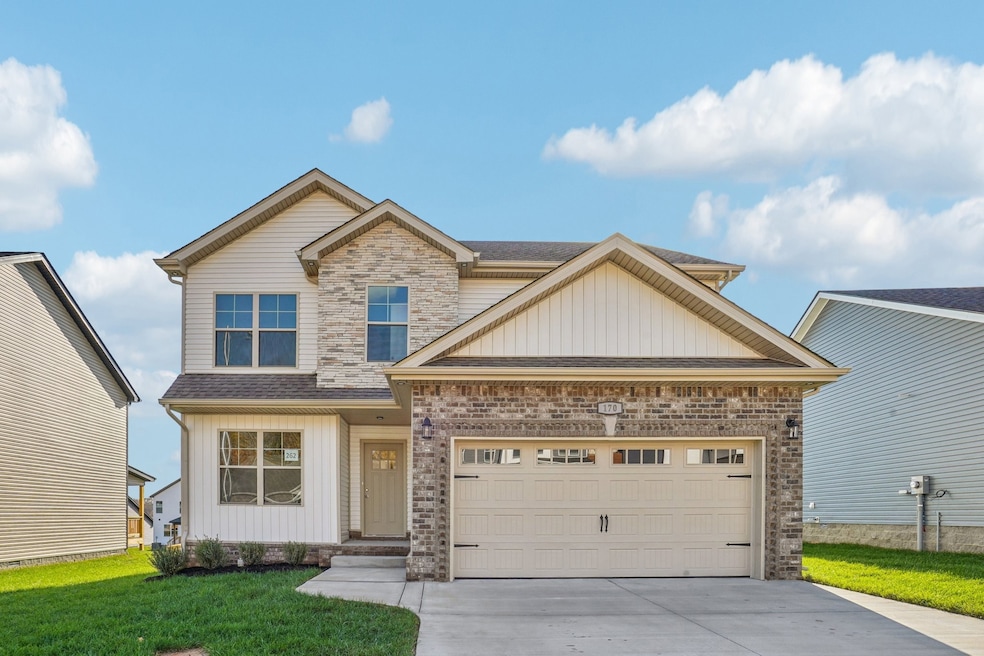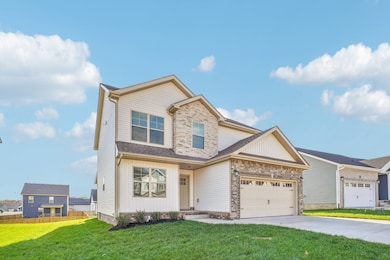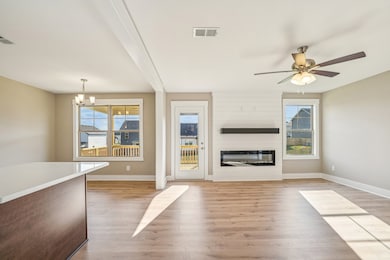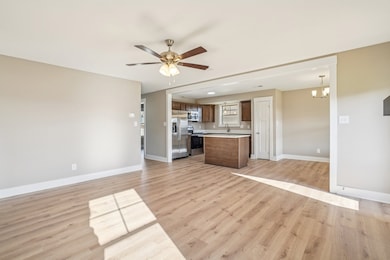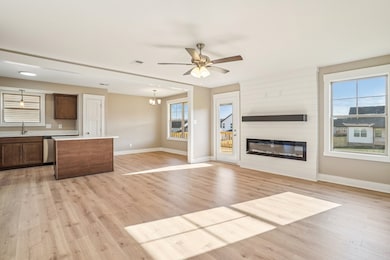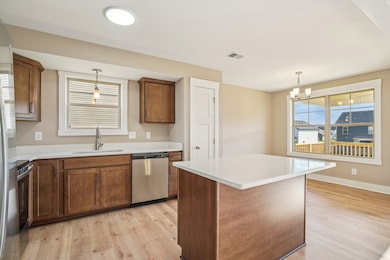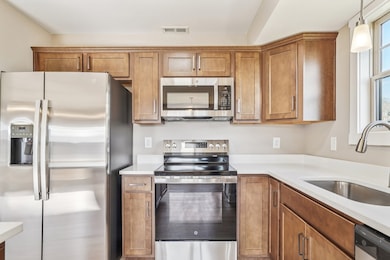170 Brenda Dr Clarksville, TN 37040
Estimated payment $2,101/month
Highlights
- Deck
- Covered Patio or Porch
- 2 Car Attached Garage
- Contemporary Architecture
- Stainless Steel Appliances
- Soaking Tub
About This Home
Ready to move in new construction two level home located in the desirable Cardinal Creek subdivision in Clarksville, TN. This 5 bedroom, 3 bathroom Kash floor plan boasts a spacious open floor plan that is a perfect blend of comfort and style. As you step inside you'll be greeted by the inviting interior featuring large bedrooms and modern finishes throughout. The kitchen is a chef's dream with sleek granite or quartz countertops, island, custom cabinetry and stainless steel appliances. The spacious pantry and additional storage spaces provide ample room for all your culinary needs. Entertain guests in the eat-in kitchen area or formal dining room. The living areas are adorned with soaring high ceilings and luxurious vinyl plank flooring creating a warm and welcoming ambiance. Relax and unwind in the cozy living room, featuring a fireplace for those chilly evenings. The primary suite offers a peaceful, spa-like retreat with trey ceiling, a whirlpool soaking tub, spacious separate shower, double vanities, tile flooring and two extra large walk in closets. Additional bedrooms upstairs with walk in closets provide ample space for family or guests. Outside offers a beautifully sodded yard and covered front porch and covered back deck, providing the ideal setting for outdoor gatherings and entertaining. The epoxied 2-car garage provides ample space for parking and storage. Additional highlights include a spacious laundry room with extra storage closet. Community amenities such as sidewalks and streetlights enhance the lifestyle here. With high speed internet available this home is ready for modern living. Located centrally in Clarksville with access to Fort Campbell Kentucky, Austin Peay University, Downtown Clarksville, Interstate 24, Top Rated Schools, Billy Dunlop Park and Shopping within minutes! Don't miss your opportunity to be part of this evolving community. Builder is offering a generous $17,500 credit to use anyway you want!
Listing Agent
Compass RE dba Compass Clarksville Brokerage Phone: 9314367404 License #326126 Listed on: 11/17/2025

Home Details
Home Type
- Single Family
Est. Annual Taxes
- $2,000
Year Built
- Built in 2025
Lot Details
- Level Lot
HOA Fees
- $37 Monthly HOA Fees
Parking
- 2 Car Attached Garage
- Front Facing Garage
- Garage Door Opener
- Driveway
Home Design
- Contemporary Architecture
- Brick Exterior Construction
- Shingle Roof
- Vinyl Siding
Interior Spaces
- 2,000 Sq Ft Home
- Property has 2 Levels
- Ceiling Fan
- Electric Fireplace
- ENERGY STAR Qualified Windows
- Entrance Foyer
- Living Room with Fireplace
- Interior Storage Closet
Kitchen
- Microwave
- Dishwasher
- Stainless Steel Appliances
- ENERGY STAR Qualified Appliances
- Disposal
Flooring
- Carpet
- Laminate
- Tile
- Vinyl
Bedrooms and Bathrooms
- 5 Bedrooms | 1 Main Level Bedroom
- Walk-In Closet
- 3 Full Bathrooms
- Double Vanity
- Dual Flush Toilets
- Soaking Tub
Laundry
- Laundry Room
- Washer and Electric Dryer Hookup
Home Security
- Carbon Monoxide Detectors
- Fire and Smoke Detector
Eco-Friendly Details
- Energy-Efficient Thermostat
- Air Purifier
Outdoor Features
- Deck
- Covered Patio or Porch
Schools
- West Creek Elementary School
- Northeast Middle School
- Northeast High School
Utilities
- Air Filtration System
- Ducts Professionally Air-Sealed
- Central Heating and Cooling System
- Heat Pump System
- Underground Utilities
- High Speed Internet
Listing and Financial Details
- Property Available on 11/18/25
- Tax Lot 262
Community Details
Overview
- $400 One-Time Secondary Association Fee
- Association fees include trash
- Cardinal Creek Subdivision
Recreation
- Trails
Map
Home Values in the Area
Average Home Value in this Area
Property History
| Date | Event | Price | List to Sale | Price per Sq Ft |
|---|---|---|---|---|
| 11/17/2025 11/17/25 | For Sale | $359,900 | -- | $180 / Sq Ft |
Source: Realtracs
MLS Number: 3047008
- 178 Brenda Dr
- 291 Cardinal Creek
- 126 Brenda Dr
- 741 Carrillo Dr
- 713 Carrillo Dr
- 1244 Cardinal Creek Dr
- 268 Cardinal Creek Dr
- 296 Cardinal Creek Dr
- 298 Cardinal Creek Dr
- 310 Cardinal Creek Dr
- 266 Cardinal Creek Dr
- 274 Cardinal Creek Dr
- 280 Cardinal Creek Dr
- 168 Cardinal Creek Dr
- 236 Cardinal Creek Dr
- 256 Cardinal Creek Dr
- 271 Cardinal Creek Dr
- 281 Cardinal Creek Dr
- 255 Cardinal Creek Dr
- 284 Cardinal Creek Dr
- 1249 Cardinal Crk Dr
- 125 Ardell Dr
- 142 Ardell Dr
- 1030 Garner Hills Dr
- 1029 Garner Hills Dr
- 326 Front Ridge Cir
- 513 Burgess Ct
- 1049 Whitney Dr
- 1050 Whitney Dr
- 1013 Garner Hills Dr
- 1062 Whitney Dr
- 267 Dugger Dr
- 1997 Keeper Ct Unit 2
- 551 Ayden Ln
- 1605 Needmore Rd
- 1984 Sydney Louise Dr
- 1005 Harrison Way
- 1716 Manning Dr Unit 4
- 1716 Manning Dr Unit 3
- 1098 Whitney Dr
