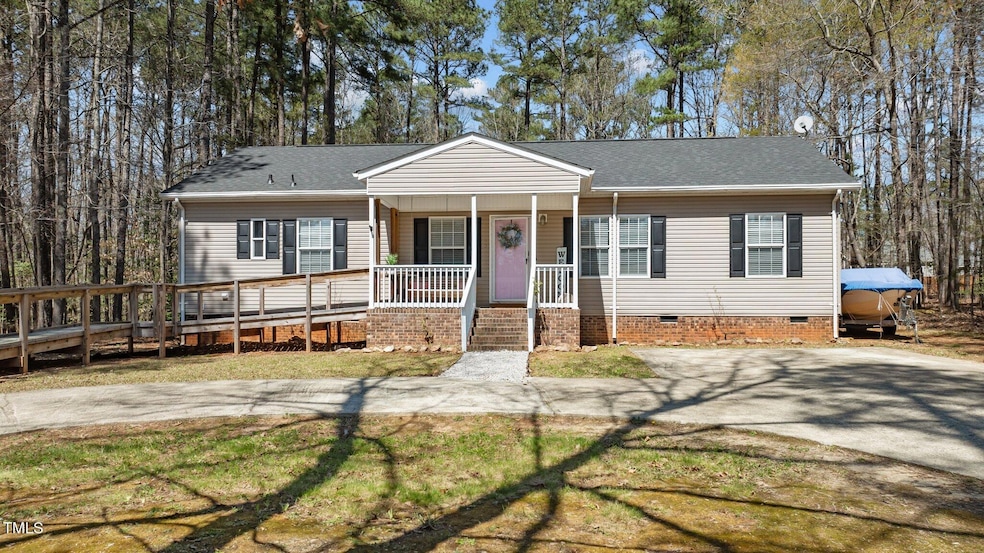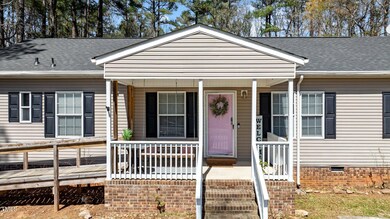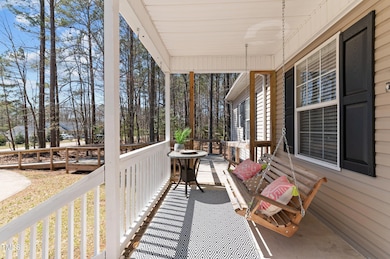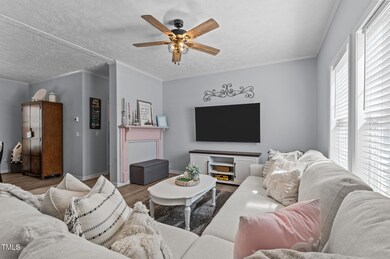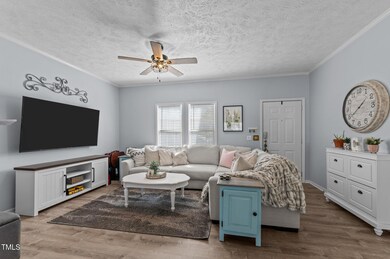
170 Buckaroo Dr Louisburg, NC 27549
Estimated payment $1,963/month
Highlights
- Community Beach Access
- Golf Course Community
- Fishing
- Boat Dock
- Fitness Center
- Gated Community
About This Home
BACK ON MARKET, NO FAULT TO SELLERS! Discover the perfect retreat in Lake Royale with this charming 3-bedroom, 2.5-bath home. The primary bathroom is HUGE and has the most perfect soaking tub. This home has a functional open floor plan. Nestled in a vibrant community, you'll enjoy access to incredible amenities, including tennis courts, basketball courts, and a serene lake perfect for boating and fishing. Spend your days soaking up the sun with public beach access near the clubhouse and pavilion, or take advantage of the numerous social and recreational activities. This home offers a blend of comfort and adventure, making it an ideal choice for anyone seeking a balanced lifestyle.
Property Details
Home Type
- Modular Prefabricated Home
Est. Annual Taxes
- $4,850
Year Built
- Built in 2004
Lot Details
- 0.34 Acre Lot
- No Common Walls
- Landscaped
- Rectangular Lot
- Partially Wooded Lot
- Many Trees
- Back and Front Yard
HOA Fees
- $95 Monthly HOA Fees
Home Design
- Ranch Style House
- Brick Foundation
- Shingle Roof
- Vinyl Siding
Interior Spaces
- 1,416 Sq Ft Home
- Ceiling Fan
- Combination Dining and Living Room
- Luxury Vinyl Tile Flooring
- Basement
- Crawl Space
- Laundry closet
Kitchen
- Range
- Microwave
- Dishwasher
Bedrooms and Bathrooms
- 3 Bedrooms
- Soaking Tub
- Bathtub with Shower
Parking
- 4 Parking Spaces
- Circular Driveway
- Drive Through
- 4 Open Parking Spaces
Accessible Home Design
- Handicap Accessible
- Accessible Approach with Ramp
Outdoor Features
- Deck
- Covered patio or porch
- Outdoor Storage
Schools
- Bunn Elementary And Middle School
- Bunn High School
Utilities
- Central Air
- Heat Pump System
- Septic Tank
Listing and Financial Details
- Assessor Parcel Number 019141
Community Details
Overview
- Association fees include insurance, road maintenance
- Lake Royale Poa, Phone Number (252) 478-4121
- Lake Royale Subdivision
- Community Parking
- Community Lake
Amenities
- Picnic Area
- Trash Chute
- Clubhouse
Recreation
- Boat Dock
- Community Boat Slip
- Boating
- Community Beach Access
- Golf Course Community
- Tennis Courts
- Community Basketball Court
- Sport Court
- Community Playground
- Fitness Center
- Exercise Course
- Community Pool
- Fishing
- Park
- Jogging Path
Security
- Security Service
- Gated Community
Map
Home Values in the Area
Average Home Value in this Area
Tax History
| Year | Tax Paid | Tax Assessment Tax Assessment Total Assessment is a certain percentage of the fair market value that is determined by local assessors to be the total taxable value of land and additions on the property. | Land | Improvement |
|---|---|---|---|---|
| 2024 | $1,347 | $220,870 | $45,000 | $175,870 |
| 2023 | $1,126 | $118,100 | $13,440 | $104,660 |
| 2022 | $1,116 | $118,100 | $13,440 | $104,660 |
| 2021 | $1,127 | $118,100 | $13,440 | $104,660 |
| 2020 | $1,134 | $118,100 | $13,440 | $104,660 |
| 2019 | $1,114 | $118,100 | $13,440 | $104,660 |
| 2018 | $1,110 | $118,100 | $13,440 | $104,660 |
| 2017 | $1,107 | $107,220 | $12,000 | $95,220 |
| 2016 | $1,144 | $107,220 | $12,000 | $95,220 |
| 2015 | $1,144 | $107,220 | $12,000 | $95,220 |
| 2014 | $1,063 | $107,220 | $12,000 | $95,220 |
Property History
| Date | Event | Price | Change | Sq Ft Price |
|---|---|---|---|---|
| 06/22/2025 06/22/25 | For Sale | $265,000 | 0.0% | $187 / Sq Ft |
| 05/17/2025 05/17/25 | Pending | -- | -- | -- |
| 03/27/2025 03/27/25 | For Sale | $265,000 | -7.0% | $187 / Sq Ft |
| 02/20/2025 02/20/25 | For Sale | $285,000 | +32.7% | $196 / Sq Ft |
| 12/14/2023 12/14/23 | Off Market | $214,720 | -- | -- |
| 12/14/2023 12/14/23 | Off Market | $210,000 | -- | -- |
| 04/21/2023 04/21/23 | Sold | $214,720 | -2.4% | $148 / Sq Ft |
| 03/05/2023 03/05/23 | Pending | -- | -- | -- |
| 03/04/2023 03/04/23 | For Sale | $220,000 | +4.8% | $152 / Sq Ft |
| 06/15/2022 06/15/22 | Sold | $210,000 | 0.0% | $145 / Sq Ft |
| 05/14/2022 05/14/22 | Pending | -- | -- | -- |
| 05/04/2022 05/04/22 | Price Changed | $210,000 | -8.7% | $145 / Sq Ft |
| 04/29/2022 04/29/22 | Price Changed | $230,000 | -4.2% | $158 / Sq Ft |
| 04/23/2022 04/23/22 | Price Changed | $240,000 | -4.0% | $165 / Sq Ft |
| 04/17/2022 04/17/22 | For Sale | $250,000 | -- | $172 / Sq Ft |
Purchase History
| Date | Type | Sale Price | Title Company |
|---|---|---|---|
| Warranty Deed | $215,000 | None Listed On Document | |
| Warranty Deed | $210,000 | Sizemore & Adams Pa | |
| Deed | $6,000 | -- |
Mortgage History
| Date | Status | Loan Amount | Loan Type |
|---|---|---|---|
| Open | $210,830 | FHA | |
| Previous Owner | $0 | New Conventional |
Similar Homes in Louisburg, NC
Source: Doorify MLS
MLS Number: 10085057
APN: 019141
- 145 Shaman Dr Unit 3010
- 141 Shaman Dr Unit 3012
- 188 Buckaroo Dr
- 136 Hatchet Cove
- 216 Rawhide Dr
- 129 Shaman Dr
- 138 Shaman Dr Unit 2991
- 104 Shaman Dr
- 153 Shaman Dr
- 114 Shaman Dr
- 257 Rawhide Dr
- 249 Rawhide Dr
- 112 Rawhide Dr
- 248 Rawhide Dr
- 212 Rawhide Dr
- 154 Buckaroo Dr
- 148 Buckaroo Dr
- 145 Wounded Knee Dr Unit 3038
- 1119 Sagamore Dr
- 102 Sequoia Dr
- 170 Nashua Dr
- 350 Shawnee Dr
- 140 Clear Water Rd
- 207 Nash St Unit A
- 3100 Matthew Ridge Dr
- 505 Turning Lk Dr
- 477 Turning Lk Dr
- 744 Cider Ml Way
- 744 Cider Mill Way
- 741 Cider Ml Way
- 541 Henham Way
- 244 Indian Summer St
- 516 Gusty Ln
- 224 Indian Summer St
- 704 Little Patch St
- 717 Fauna St
- 209 Indian Summer St
- 729 Crackling Ct
- 220 Rustling Way
- 704 Crackling Ct
