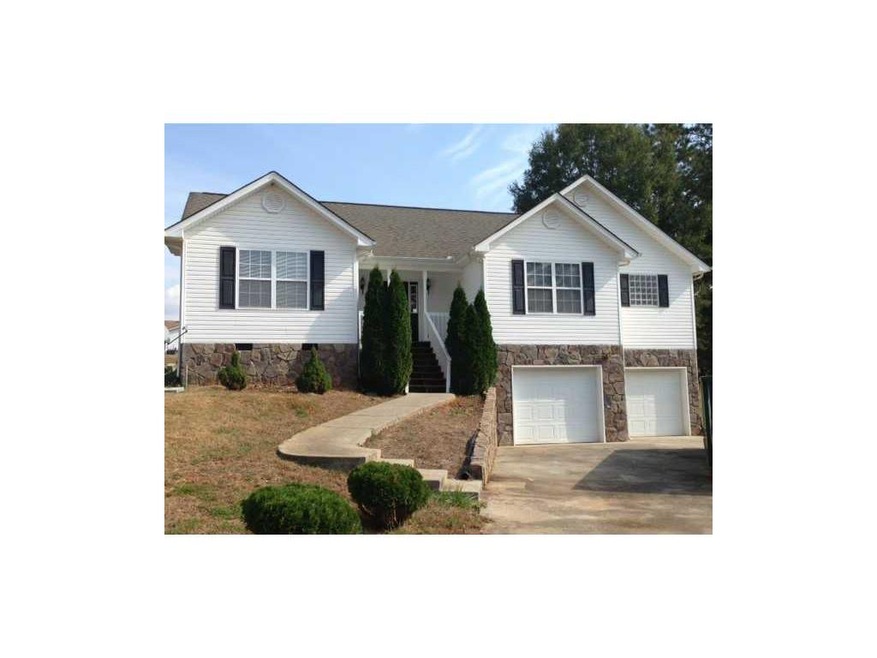
170 Coker Dr Chatsworth, GA 30705
Highlights
- Deck
- Wood Flooring
- Formal Dining Room
- Ranch Style House
- Bonus Room
- Cul-De-Sac
About This Home
As of August 2019Spacious 3-bedroom, 2-bath home in move-in condition! This home has hardwood flooring and ceramic tile. In addition, it offers a split bedroom plan with a finished bonus room in the basement. Must See!
Last Agent to Sell the Property
Hanna Pate
NOT A VALID MEMBER Listed on: 10/30/2013
Last Buyer's Agent
NON-MLS NMLS
Non FMLS Member
Home Details
Home Type
- Single Family
Est. Annual Taxes
- $1,289
Year Built
- Built in 2004 | Remodeled
Parking
- 2 Car Attached Garage
- Garage Door Opener
Home Design
- Ranch Style House
- Composition Roof
- Vinyl Siding
Interior Spaces
- 1,568 Sq Ft Home
- Insulated Windows
- Family Room
- Formal Dining Room
- Bonus Room
- Wood Flooring
- Finished Basement
- Partial Basement
- Fire and Smoke Detector
Kitchen
- Breakfast Bar
- Electric Range
- <<microwave>>
- Dishwasher
- Laminate Countertops
- Wood Stained Kitchen Cabinets
Bedrooms and Bathrooms
- 3 Main Level Bedrooms
- Split Bedroom Floorplan
- Walk-In Closet
- 2 Full Bathrooms
- Separate Shower in Primary Bathroom
- Soaking Tub
Laundry
- Laundry Room
- Laundry on main level
Outdoor Features
- Deck
- Front Porch
Schools
- Coker Elementary School
- Bagley Middle School
- Murray County High School
Utilities
- Central Air
- Heating Available
- Underground Utilities
- Electric Water Heater
Additional Features
- Energy-Efficient Windows
- Cul-De-Sac
Community Details
- Coker Estates Subdivision
Listing and Financial Details
- Tax Lot 9
- Assessor Parcel Number 170CokerDR
Ownership History
Purchase Details
Home Financials for this Owner
Home Financials are based on the most recent Mortgage that was taken out on this home.Purchase Details
Home Financials for this Owner
Home Financials are based on the most recent Mortgage that was taken out on this home.Purchase Details
Home Financials for this Owner
Home Financials are based on the most recent Mortgage that was taken out on this home.Purchase Details
Purchase Details
Purchase Details
Purchase Details
Similar Homes in Chatsworth, GA
Home Values in the Area
Average Home Value in this Area
Purchase History
| Date | Type | Sale Price | Title Company |
|---|---|---|---|
| Warranty Deed | $163,900 | -- | |
| Warranty Deed | $145,000 | -- | |
| Warranty Deed | $109,000 | -- | |
| Foreclosure Deed | $72,000 | -- | |
| Deed | $137,000 | -- | |
| Deed | -- | -- | |
| Deed | $88,000 | -- |
Mortgage History
| Date | Status | Loan Amount | Loan Type |
|---|---|---|---|
| Open | $160,930 | FHA | |
| Previous Owner | $115,000 | New Conventional | |
| Previous Owner | $111,224 | New Conventional |
Property History
| Date | Event | Price | Change | Sq Ft Price |
|---|---|---|---|---|
| 08/09/2019 08/09/19 | Sold | $163,900 | -0.6% | $105 / Sq Ft |
| 07/15/2019 07/15/19 | Pending | -- | -- | -- |
| 07/08/2019 07/08/19 | For Sale | $164,900 | +13.7% | $105 / Sq Ft |
| 10/15/2018 10/15/18 | Sold | $145,000 | -3.3% | $92 / Sq Ft |
| 09/14/2018 09/14/18 | Pending | -- | -- | -- |
| 09/10/2018 09/10/18 | For Sale | $149,900 | +37.5% | $96 / Sq Ft |
| 01/30/2014 01/30/14 | Sold | $109,000 | -0.8% | $70 / Sq Ft |
| 11/25/2013 11/25/13 | Pending | -- | -- | -- |
| 10/30/2013 10/30/13 | For Sale | $109,900 | -- | $70 / Sq Ft |
Tax History Compared to Growth
Tax History
| Year | Tax Paid | Tax Assessment Tax Assessment Total Assessment is a certain percentage of the fair market value that is determined by local assessors to be the total taxable value of land and additions on the property. | Land | Improvement |
|---|---|---|---|---|
| 2024 | $1,826 | $96,840 | $6,000 | $90,840 |
| 2023 | $1,849 | $90,440 | $6,000 | $84,440 |
| 2022 | $1,849 | $79,080 | $6,000 | $73,080 |
| 2021 | $1,544 | $64,760 | $6,000 | $58,760 |
| 2020 | $1,479 | $62,120 | $6,000 | $56,120 |
| 2019 | $1,417 | $57,400 | $6,000 | $51,400 |
| 2018 | $1,417 | $57,400 | $6,000 | $51,400 |
| 2017 | $0 | $51,440 | $6,000 | $45,440 |
| 2016 | $960 | $42,280 | $6,000 | $36,280 |
| 2015 | -- | $42,280 | $6,000 | $36,280 |
| 2014 | -- | $47,560 | $6,000 | $41,560 |
| 2013 | -- | $49,960 | $8,400 | $41,560 |
Agents Affiliated with this Home
-
R
Seller's Agent in 2019
Ruby Crisp
Peach Realty, Inc
-
Angela Welch
A
Buyer's Agent in 2019
Angela Welch
Gregory Real Estate
(706) 483-9107
51 in this area
61 Total Sales
-
Mandy Parker

Seller's Agent in 2018
Mandy Parker
Keller Williams Realty Signature Partners
(706) 879-1527
7 in this area
158 Total Sales
-
N
Buyer's Agent in 2018
NON-MLS NMLS
Non FMLS Member
-
H
Seller's Agent in 2014
Hanna Pate
NOT A VALID MEMBER
Map
Source: First Multiple Listing Service (FMLS)
MLS Number: 5214620
APN: 0049C-177
