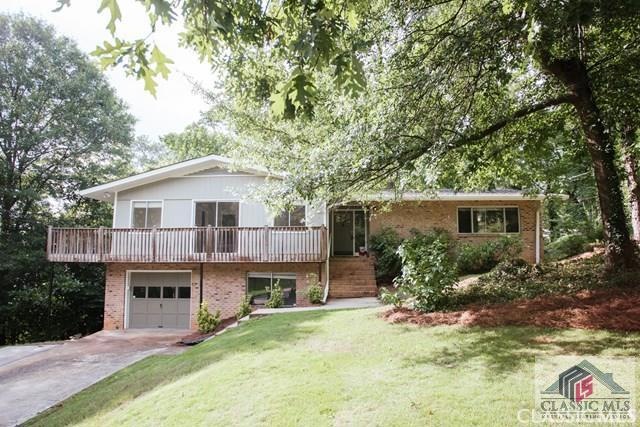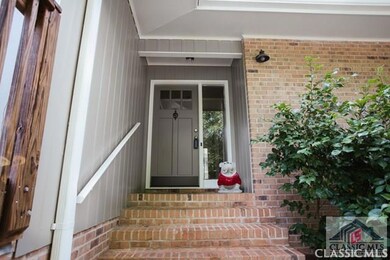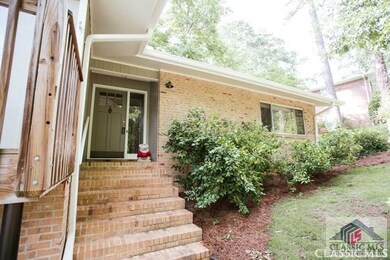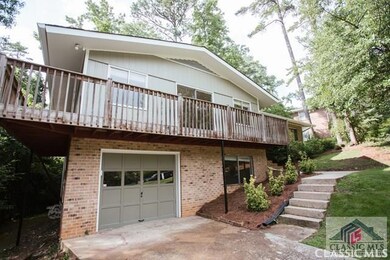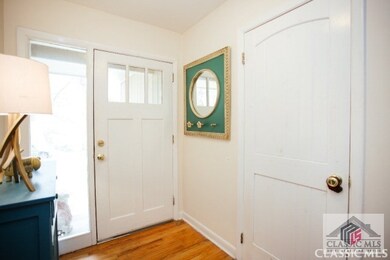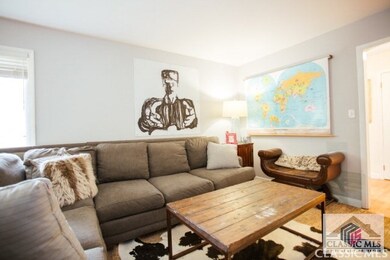
170 Colonial Dr Athens, GA 30606
Beechwood NeighborhoodHighlights
- Craftsman Architecture
- Deck
- Attic
- Clarke Central High School Rated A-
- Wood Flooring
- Sun or Florida Room
About This Home
As of May 2024Incredible location convenient to everything in desirable Beechwood Hills Subdivision! This spacious home features a newer roof, HVAC, and hot water heater. This wonderful basement ranch has 4 bedrooms and 3 bathrooms. and features wonderful hardwood floors and tons of natural light. As you enter the front door, you have a large open combined living room/dining room area. The spacious kitchen features a large open sitting area with a masonry fireplace and tile floors, and this leads into the bright open sunroom large enough for table and chairs or an extra sitting room. Down the hallway, you will find three bedrooms, 2 of which share a bathroom, and the third is the spacious master suite with walk in closet and private full bath, with large glass doors that lead to the private deck! Downstairs you will be delighted to find the finished daylight basement, complete with laundry room, bedroom, and huge bonus room for entertaining, playing pool, and watching games with friends! There is a one car garage accessible from the downstairs. There is also a large deck off the back of the house connected to the sunroom and kitchen. Beechwood Hills is convenient to everything Athens has to offer. This charming house is great as it is, but has incredible potential for someone wanting to update and add their own special touches to make it the house of their dreams at an affordable price!
Last Agent to Sell the Property
Corcoran Classic Living License #361524 Listed on: 04/02/2017
Home Details
Home Type
- Single Family
Est. Annual Taxes
- $2,999
Year Built
- Built in 1965 | Remodeled
Parking
- 1 Car Attached Garage
- Basement Garage
- Parking Available
Home Design
- Craftsman Architecture
- Brick Exterior Construction
- Frame Construction
Interior Spaces
- 1-Story Property
- Built-In Features
- Ceiling Fan
- Window Treatments
- Entrance Foyer
- Family Room with Fireplace
- Sun or Florida Room
- Storage
- Home Security System
- Attic
Kitchen
- Eat-In Kitchen
- Oven
- Range
- Dishwasher
- Disposal
Flooring
- Wood
- Carpet
- Tile
Bedrooms and Bathrooms
- 4 Bedrooms | 3 Main Level Bedrooms
- 2 Full Bathrooms
Basement
- Interior and Exterior Basement Entry
- Bedroom in Basement
Schools
- Alps Road Elementary School
- Clarke Middle School
- Clarke Central High School
Utilities
- Cooling Available
- Central Heating
- Heat Pump System
- Programmable Thermostat
- High Speed Internet
- Cable TV Available
Additional Features
- Deck
- 0.36 Acre Lot
Listing and Financial Details
- Assessor Parcel Number 123B2 F012
Community Details
Overview
- No Home Owners Association
- Beechwood Hills Subdivision
Building Details
- Security
Ownership History
Purchase Details
Home Financials for this Owner
Home Financials are based on the most recent Mortgage that was taken out on this home.Purchase Details
Home Financials for this Owner
Home Financials are based on the most recent Mortgage that was taken out on this home.Purchase Details
Home Financials for this Owner
Home Financials are based on the most recent Mortgage that was taken out on this home.Purchase Details
Home Financials for this Owner
Home Financials are based on the most recent Mortgage that was taken out on this home.Purchase Details
Purchase Details
Purchase Details
Similar Homes in Athens, GA
Home Values in the Area
Average Home Value in this Area
Purchase History
| Date | Type | Sale Price | Title Company |
|---|---|---|---|
| Warranty Deed | $550,000 | -- | |
| Warranty Deed | $415,000 | -- | |
| Warranty Deed | $415,000 | -- | |
| Warranty Deed | $198,000 | -- | |
| Warranty Deed | $189,175 | -- | |
| Deed | $212,000 | -- | |
| Deed | $145,500 | -- | |
| Deed | -- | -- |
Mortgage History
| Date | Status | Loan Amount | Loan Type |
|---|---|---|---|
| Open | $301,000 | New Conventional | |
| Previous Owner | $215,000 | Cash | |
| Previous Owner | $179,716 | New Conventional |
Property History
| Date | Event | Price | Change | Sq Ft Price |
|---|---|---|---|---|
| 05/03/2024 05/03/24 | Sold | $550,000 | 0.0% | $220 / Sq Ft |
| 04/13/2024 04/13/24 | Pending | -- | -- | -- |
| 03/26/2024 03/26/24 | For Sale | $550,000 | +32.5% | $220 / Sq Ft |
| 01/06/2022 01/06/22 | Sold | $415,000 | -1.2% | $166 / Sq Ft |
| 11/22/2021 11/22/21 | Pending | -- | -- | -- |
| 11/17/2021 11/17/21 | For Sale | $419,900 | +112.1% | $168 / Sq Ft |
| 11/15/2017 11/15/17 | Sold | $198,000 | -19.2% | $79 / Sq Ft |
| 10/16/2017 10/16/17 | Pending | -- | -- | -- |
| 04/02/2017 04/02/17 | For Sale | $244,900 | -- | $98 / Sq Ft |
Tax History Compared to Growth
Tax History
| Year | Tax Paid | Tax Assessment Tax Assessment Total Assessment is a certain percentage of the fair market value that is determined by local assessors to be the total taxable value of land and additions on the property. | Land | Improvement |
|---|---|---|---|---|
| 2024 | $5,654 | $180,942 | $30,000 | $150,942 |
| 2023 | $5,654 | $165,868 | $30,000 | $135,868 |
| 2022 | $3,473 | $149,520 | $24,000 | $125,520 |
| 2021 | $3,001 | $101,272 | $24,000 | $77,272 |
| 2020 | $2,950 | $97,529 | $24,000 | $73,529 |
| 2019 | $2,899 | $95,390 | $24,000 | $71,390 |
| 2018 | $2,349 | $84,427 | $24,000 | $60,427 |
| 2017 | $3,308 | $97,426 | $24,000 | $73,426 |
| 2016 | $2,999 | $88,331 | $24,000 | $64,331 |
| 2015 | $2,573 | $82,626 | $22,000 | $60,626 |
| 2014 | $2,813 | $82,626 | $22,000 | $60,626 |
Agents Affiliated with this Home
-
Michelle Farmer

Seller's Agent in 2024
Michelle Farmer
Athens Real Estate Associates, Inc.
(706) 614-6947
2 in this area
153 Total Sales
-
N
Buyer's Agent in 2024
Non Member
ATHENS AREA ASSOCIATION OF REALTORS
-
Jason Bernstein

Seller's Agent in 2022
Jason Bernstein
Bernstein & Co Realty, LLC
(706) 540-3283
3 in this area
385 Total Sales
-
Marie Armour

Buyer's Agent in 2022
Marie Armour
ERA Sunrise Realty
(706) 340-2450
2 in this area
91 Total Sales
-
Melissa Williamson

Seller's Agent in 2017
Melissa Williamson
Corcoran Classic Living
(706) 559-4520
2 in this area
148 Total Sales
-
Pamela Jessurum

Buyer's Agent in 2017
Pamela Jessurum
Corcoran Classic Living
(954) 591-0455
4 in this area
126 Total Sales
Map
Source: CLASSIC MLS (Athens Area Association of REALTORS®)
MLS Number: 955479
APN: 123B2-F-012
- 378 Beechwood Dr
- 535 Riverhill Dr
- 255 Pine Valley Dr
- 215 Chapman Place
- 107 Beacham Dr
- 50 Pine Valley Dr
- 170 Dell Ave
- 270 Riverhill Dr
- 290 St George
- 195 Sycamore Dr Unit C24
- 625 Fortson Rd
- 126 Briarcliff Rd Unit 5
- 275 Saint George Dr
- 125 Sycamore Dr
- 155 Fox Trace None
- 155 Fox Trace
- 160 Tillman Ln
- 2505 W Broad St Unit 122
- 2505 W Broad St Unit 138
