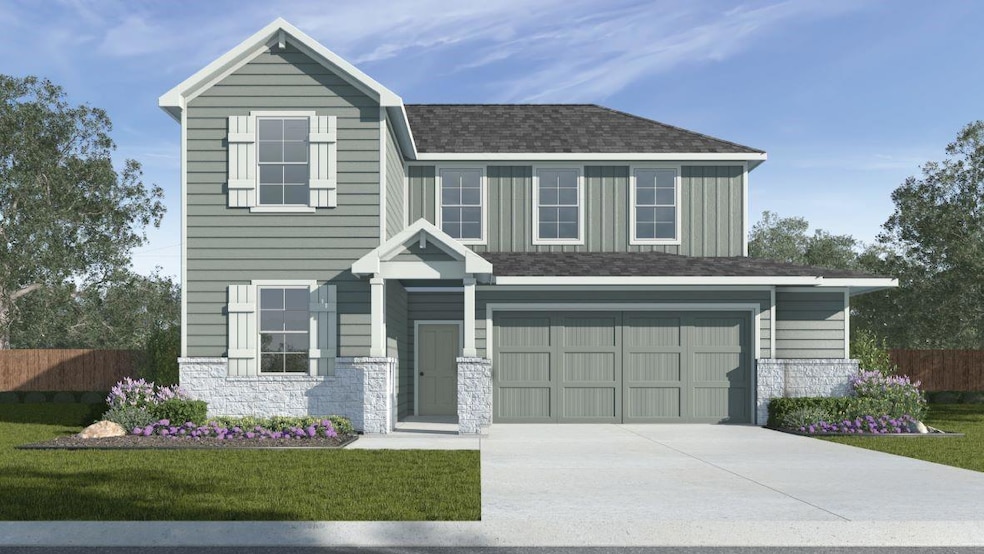
Highlights
- Open Floorplan
- Main Floor Primary Bedroom
- Covered patio or porch
- R C Barton Middle School Rated A-
- High Ceiling
- 2.5 Car Attached Garage
About This Home
As of June 2024UNDER CONSTRUCTION - EST COMPLETION IN MAY 2024. Photos are representative of plan and may vary as built.The Mitchell II is a 2,246 sq. ft. 4 bedroom, 3 bathroom with gameroom two-story home. The kitchen overlooking the dining area and family room includes stainless steel appliances, silestone countertops, walk in pantry and large kitchen island. The private main bedroom, bedroom 1, is located downstairs and offers a large walk in shower and huge walk in closet. Downstairs you will also find a secondary bedroom with a bathroom down the hall from the entrance. Upstairs is the gameroom along with 2 bedrooms and the 3rd bathroom. The secondary bedrooms upstairs feature walk in closets. Enjoy the covered patio, full sod and irrigation. This home includes our HOME IS CONNECTED base package which includes the Alexa Voice control, Front Door Bell, Front Door Deadbolt Lock, Home Hub, Light Switch, and Thermostat.
Last Agent to Sell the Property
D.R. Horton, AMERICA'S Builder Brokerage Phone: (512) 345-4663 License #0245076 Listed on: 03/08/2024

Home Details
Home Type
- Single Family
Est. Annual Taxes
- $1,773
Year Built
- Built in 2024 | Under Construction
Lot Details
- 5,750 Sq Ft Lot
- Lot Dimensions are 50x120
- Southeast Facing Home
- Back Yard Fenced
- Landscaped
- Sprinklers Throughout Yard
- Dense Growth Of Small Trees
- Property is in excellent condition
HOA Fees
- $65 Monthly HOA Fees
Parking
- 2.5 Car Attached Garage
Home Design
- Brick Exterior Construction
- Slab Foundation
- Frame Construction
- Shingle Roof
- Composition Roof
- Cement Siding
- Stone Siding
Interior Spaces
- 2,246 Sq Ft Home
- 2-Story Property
- Open Floorplan
- High Ceiling
- Recessed Lighting
- Double Pane Windows
- Low Emissivity Windows
- Vinyl Clad Windows
- Window Screens
- Carpet
Kitchen
- Gas Oven
- Range
- Microwave
- Dishwasher
- Kitchen Island
- Disposal
Bedrooms and Bathrooms
- 4 Bedrooms | 2 Main Level Bedrooms
- Primary Bedroom on Main
- Walk-In Closet
- 3 Full Bathrooms
- Double Vanity
Home Security
- Prewired Security
- Smart Home
- Smart Thermostat
- Fire and Smoke Detector
Accessible Home Design
- Smart Technology
Outdoor Features
- Covered patio or porch
- Rain Gutters
Schools
- Laura B Negley Elementary School
- R C Barton Middle School
- Jack C Hays High School
Utilities
- Central Heating and Cooling System
- Vented Exhaust Fan
- Heating System Uses Natural Gas
- Underground Utilities
- Tankless Water Heater
- High Speed Internet
- Phone Available
- Cable TV Available
Listing and Financial Details
- Assessor Parcel Number 170 Corral Cove
- Tax Block B
Community Details
Overview
- Association fees include common area maintenance
- Brooks Ranch Association
- Built by DR HORTON
- Brooks Ranch Subdivision
Amenities
- Common Area
- Community Mailbox
Recreation
- Community Playground
- Park
- Trails
Ownership History
Purchase Details
Home Financials for this Owner
Home Financials are based on the most recent Mortgage that was taken out on this home.Similar Homes in Kyle, TX
Home Values in the Area
Average Home Value in this Area
Purchase History
| Date | Type | Sale Price | Title Company |
|---|---|---|---|
| Deed | -- | None Listed On Document |
Mortgage History
| Date | Status | Loan Amount | Loan Type |
|---|---|---|---|
| Open | $384,545 | FHA |
Property History
| Date | Event | Price | Change | Sq Ft Price |
|---|---|---|---|---|
| 07/06/2025 07/06/25 | For Sale | $468,900 | +7.8% | $209 / Sq Ft |
| 06/07/2024 06/07/24 | Sold | -- | -- | -- |
| 04/14/2024 04/14/24 | Pending | -- | -- | -- |
| 03/08/2024 03/08/24 | For Sale | $434,990 | -- | $194 / Sq Ft |
Tax History Compared to Growth
Tax History
| Year | Tax Paid | Tax Assessment Tax Assessment Total Assessment is a certain percentage of the fair market value that is determined by local assessors to be the total taxable value of land and additions on the property. | Land | Improvement |
|---|---|---|---|---|
| 2024 | $1,773 | $79,650 | $79,650 | $0 |
| 2023 | $1,955 | $88,680 | $88,680 | $0 |
| 2022 | $1,805 | $75,150 | $75,150 | $0 |
Agents Affiliated with this Home
-
Elaine Cox
E
Seller's Agent in 2025
Elaine Cox
Sky Realty
(512) 721-6250
1 in this area
3 Total Sales
-
Dave Clinton

Seller's Agent in 2024
Dave Clinton
D.R. Horton, AMERICA'S Builder
(512) 364-6398
956 in this area
8,806 Total Sales
Map
Source: Unlock MLS (Austin Board of REALTORS®)
MLS Number: 2412390
APN: R180324
- 588 Bottle Brush Dr
- 520 Bottle Brush Dr
- 4456 Mather
- 465 Brooks Ranch Dr
- 1290 Sweet Gum
- 154 Sassafras Cove
- 1001 Sweet Gum
- 4605 Mather
- 856 Bottle Brush Dr
- 261 Fender
- 461 Camelia Pkwy
- 181 Phillips Dr
- 144 Sampson
- 1161 Verna Brooks Way
- 250 Western Dr
- 598 Sweet Gum Dr
- 1180 Verna Brooks Way
- 376 Sweet Gum
- 1110 Verna Brooks Way
- 338 Witte
