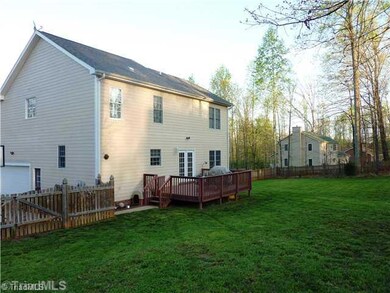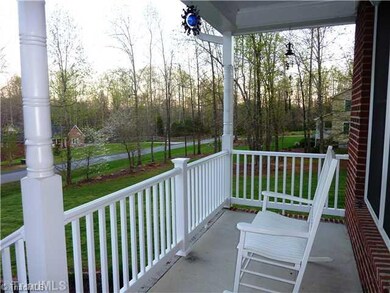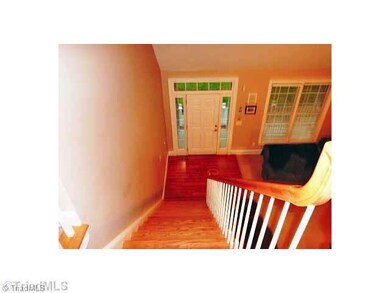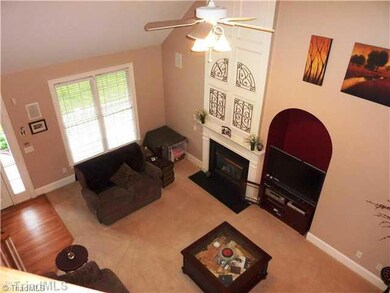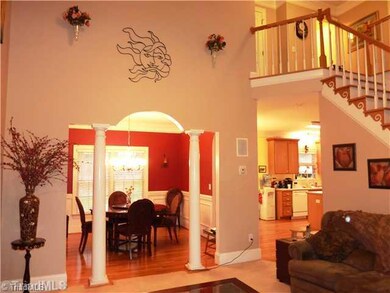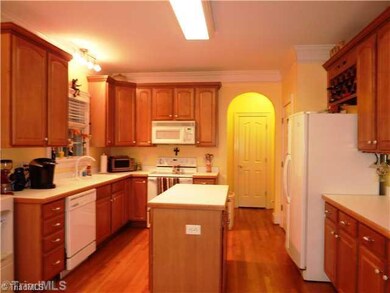
$439,000
- 3 Beds
- 2 Baths
- 2,290 Sq Ft
- 174 Hunters Glen Dr
- Summerfield, NC
Spacious one level living on 1.14 acres nestled in the heart of Summerfield! No HOA! Key features include: fantastic outdoor entertaining space with deck/patio overlooking HUGE fenced backyard with basketball court, tons of flex space with sunroom & main level office & upper-level bonus with closet, wonderfully updated with new fixtures, vaulted living room with built-in shelves & wood-burning
Jeremiah Hawes Berkshire Hathaway HomeServices Yost & Little Realty

