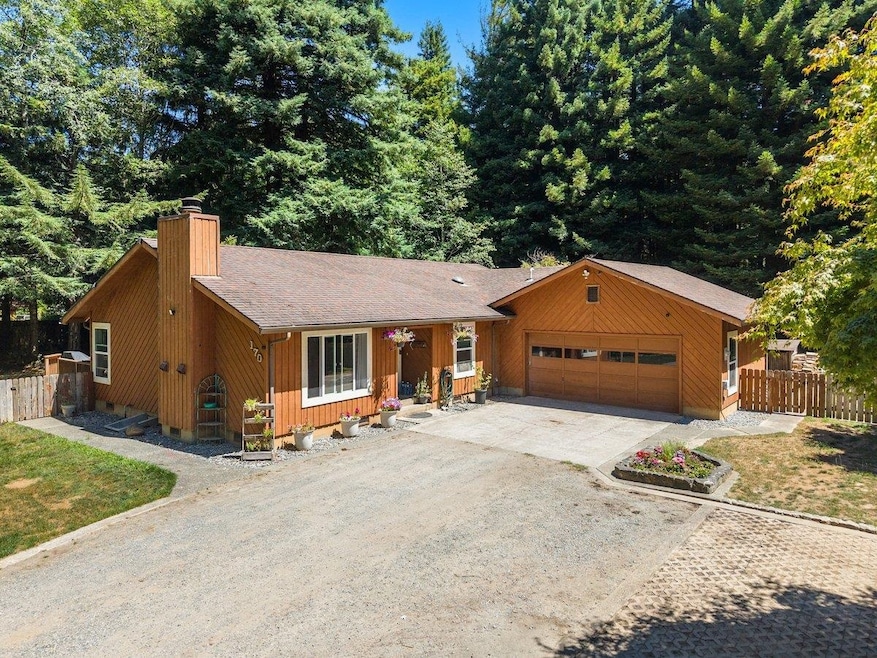
170 Downing St Crescent City, CA 95531
Estimated payment $2,741/month
Highlights
- Hot Property
- View of Trees or Woods
- Deck
- Greenhouse
- 1 Acre Lot
- Wood Flooring
About This Home
This charming 3-bedroom, 2-bath home sits on a serene one-acre lot surrounded by towering trees, offering privacy and a peaceful retreat. Completely remodeled just two years ago, the home features a brand-new kitchen and bathrooms, updated windows, flooring, and lighting throughout. Inside, you’ll find warm hardwood floors in the living areas and durable tile in the kitchen. The bright, open kitchen boasts granite countertops, modern cabinetry, and stainless steel appliances. Both bathrooms have been tastefully updated with contemporary finishes. French doors off the dining room open to a spacious deck, perfect for entertaining or enjoying the fresh forest air. The outdoor space includes a cozy fire pit area, raised garden beds, a greenhouse, a chicken coop, and a dog kennel—ideal for hobby farmers or those seeking a sustainable lifestyle. Located in a picturesque setting with room to roam, this property combines modern updates with country charm—ready for you to move in and enjoy.
Home Details
Home Type
- Single Family
Est. Annual Taxes
- $3,544
Year Built
- Built in 1981
Lot Details
- 1 Acre Lot
- Kennel
- Partially Fenced Property
- Level Lot
- Garden
- Property is in excellent condition
Parking
- Attached Garage
Home Design
- Composition Roof
- Wood Siding
- Concrete Perimeter Foundation
Interior Spaces
- 1,334 Sq Ft Home
- 1-Story Property
- Fireplace
- Double Pane Windows
- Utility Room
- Views of Woods
Kitchen
- Oven or Range
- Stove
- Dishwasher
Flooring
- Wood
- Tile
Bedrooms and Bathrooms
- 3 Bedrooms
- 2 Bathrooms
- Walk-in Shower
Outdoor Features
- Deck
- Greenhouse
- Shed
- Rain Gutters
Utilities
- Propane
- Drilled Well
- Gas Water Heater
- Septic System
Listing and Financial Details
- Assessor Parcel Number 110-312-045-000
Map
Home Values in the Area
Average Home Value in this Area
Tax History
| Year | Tax Paid | Tax Assessment Tax Assessment Total Assessment is a certain percentage of the fair market value that is determined by local assessors to be the total taxable value of land and additions on the property. | Land | Improvement |
|---|---|---|---|---|
| 2024 | $3,544 | $336,600 | $102,000 | $234,600 |
| 2023 | $4,143 | $387,600 | $102,000 | $285,600 |
| 2022 | $2,830 | $262,144 | $100,395 | $161,749 |
| 2021 | $2,812 | $257,005 | $98,427 | $158,578 |
| 2020 | $2,738 | $254,370 | $97,418 | $156,952 |
| 2019 | $2,693 | $249,383 | $95,508 | $153,875 |
| 2018 | $2,638 | $244,494 | $93,636 | $150,858 |
| 2017 | $2,596 | $239,700 | $91,800 | $147,900 |
| 2016 | $2,551 | $235,000 | $90,000 | $145,000 |
| 2015 | $1,284 | $124,313 | $31,965 | $92,348 |
| 2014 | $1,271 | $121,879 | $31,339 | $90,540 |
Property History
| Date | Event | Price | Change | Sq Ft Price |
|---|---|---|---|---|
| 08/07/2025 08/07/25 | For Sale | $449,000 | +36.1% | $337 / Sq Ft |
| 04/25/2023 04/25/23 | Sold | $330,000 | +1.5% | $247 / Sq Ft |
| 03/13/2023 03/13/23 | Pending | -- | -- | -- |
| 03/02/2023 03/02/23 | For Sale | $325,000 | +38.4% | $244 / Sq Ft |
| 08/07/2015 08/07/15 | Sold | $234,900 | 0.0% | $175 / Sq Ft |
| 06/23/2015 06/23/15 | Pending | -- | -- | -- |
| 06/12/2015 06/12/15 | For Sale | $234,900 | -- | $175 / Sq Ft |
Purchase History
| Date | Type | Sale Price | Title Company |
|---|---|---|---|
| Grant Deed | $330,000 | First American Title | |
| Grant Deed | -- | Servicelink | |
| Trustee Deed | $282,408 | Accommodation | |
| Grant Deed | $235,000 | Crescent Land Title Company | |
| Interfamily Deed Transfer | -- | None Available |
Mortgage History
| Date | Status | Loan Amount | Loan Type |
|---|---|---|---|
| Open | $389,600 | New Conventional | |
| Closed | $280,500 | New Conventional | |
| Previous Owner | $239,950 | VA | |
| Previous Owner | $100,000 | New Conventional |
Similar Homes in Crescent City, CA
Source: Del Norte Association of REALTORS®
MLS Number: 250359
APN: 110-312-045-000
- 500 Joshua Ln Unit Off Parkway
- 220 Fern Ln
- 2319 Parkway Dr
- 600 Sandmann Rd
- 511 Fernwood Ln
- 170 Fern Ln
- 2150 Malone Rd
- 1000 Sandmann Rd
- 00 Sleepy Hollow Rd
- 121 Cooke St
- 2510 Hwy 199 # 26
- 105 Garner Ln
- 2201 Elk Valley Rd
- 2451 Elk Valley Rd
- 320 Hobbs Wall Rd
- 201 Lakeview Dr
- 500 Ferndale Ln
- 150 Church Tree Rd
- 401 Lakeview Dr
- 475 Esta Ave






