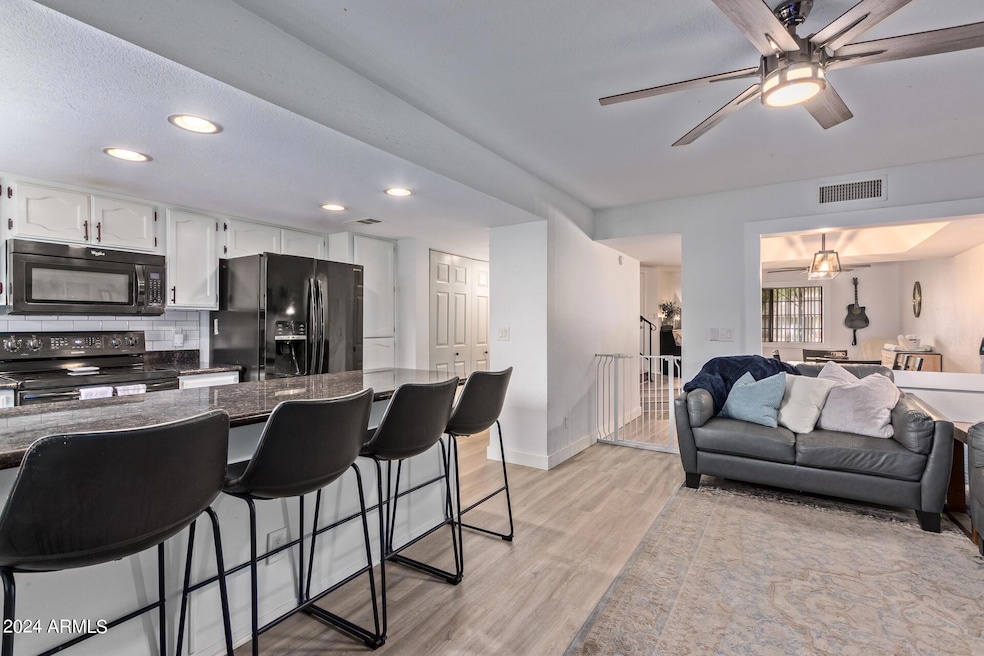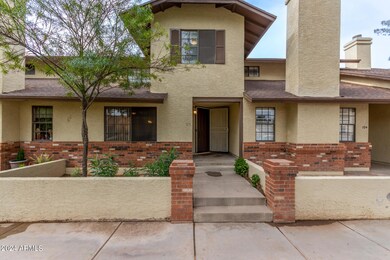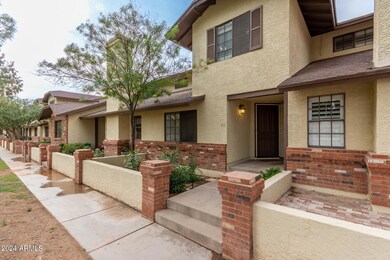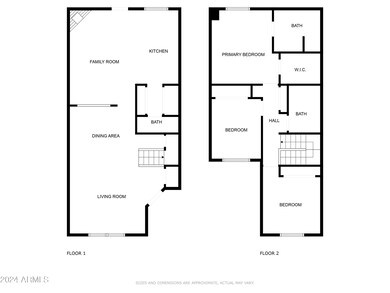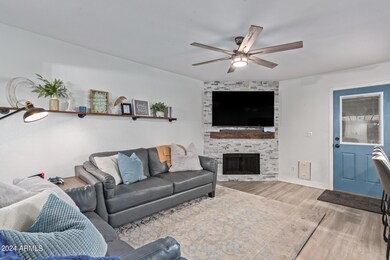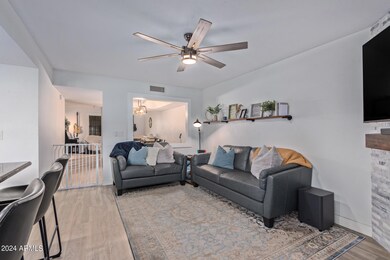
170 E Guadalupe Rd Unit 105 Gilbert, AZ 85234
Northwest Gilbert NeighborhoodHighlights
- Wood Flooring
- 1 Fireplace
- Community Pool
- Neely Traditional Academy Rated A
- Granite Countertops
- Covered patio or porch
About This Home
As of May 2024This welcoming home offers 3 bedrooms, 2.5 bathrooms and updated amenities, perfect for modern living. Wood-look flooring throughout the residence adds warmth, while the updated showers and bathrooms exude a fresh, clean feel. In the kitchen, you will find white cabinets and granite countertops. Light fixtures have also been upgraded, adding a subtle sophistication. Residents can enjoy the community pool and spa, all while being just a short drive from Downtown Gilbert's shopping and dining. A harmonious balance of updates and comfort makes this home a delightful find.
Last Agent to Sell the Property
Keller Williams Integrity First License #SA680833000 Listed on: 03/29/2024

Townhouse Details
Home Type
- Townhome
Est. Annual Taxes
- $951
Year Built
- Built in 1986
Lot Details
- 1,202 Sq Ft Lot
- Block Wall Fence
- Grass Covered Lot
HOA Fees
- $178 Monthly HOA Fees
Parking
- 2 Carport Spaces
Home Design
- Wood Frame Construction
- Composition Roof
- Stucco
Interior Spaces
- 1,430 Sq Ft Home
- 2-Story Property
- 1 Fireplace
Kitchen
- Breakfast Bar
- Built-In Microwave
- Granite Countertops
Flooring
- Wood
- Tile
- Vinyl
Bedrooms and Bathrooms
- 3 Bedrooms
- 2.5 Bathrooms
- Dual Vanity Sinks in Primary Bathroom
Outdoor Features
- Covered patio or porch
Schools
- Houston Elementary School
- Mesquite Jr High Middle School
- Gilbert High School
Utilities
- Central Air
- Heating Available
Listing and Financial Details
- Tax Lot 105
- Assessor Parcel Number 304-95-253
Community Details
Overview
- Association fees include roof repair, insurance, ground maintenance, street maintenance, front yard maint, trash, roof replacement, maintenance exterior
- Heywood Association, Phone Number (480) 820-1519
- Breckenridge Townhomes Lt 1 182 Com Area Prv Dr Subdivision
Recreation
- Community Pool
- Community Spa
Ownership History
Purchase Details
Home Financials for this Owner
Home Financials are based on the most recent Mortgage that was taken out on this home.Purchase Details
Home Financials for this Owner
Home Financials are based on the most recent Mortgage that was taken out on this home.Purchase Details
Home Financials for this Owner
Home Financials are based on the most recent Mortgage that was taken out on this home.Purchase Details
Home Financials for this Owner
Home Financials are based on the most recent Mortgage that was taken out on this home.Purchase Details
Purchase Details
Home Financials for this Owner
Home Financials are based on the most recent Mortgage that was taken out on this home.Purchase Details
Purchase Details
Home Financials for this Owner
Home Financials are based on the most recent Mortgage that was taken out on this home.Similar Homes in Gilbert, AZ
Home Values in the Area
Average Home Value in this Area
Purchase History
| Date | Type | Sale Price | Title Company |
|---|---|---|---|
| Warranty Deed | $395,000 | United Title | |
| Warranty Deed | $295,000 | Os National Llc | |
| Warranty Deed | $273,600 | Os National Llc | |
| Warranty Deed | $169,900 | Millennium Title Agency | |
| Warranty Deed | -- | Thomas Title & Escrow | |
| Special Warranty Deed | $94,000 | Lsi Title Agency | |
| Trustee Deed | $67,182 | None Available | |
| Warranty Deed | $70,400 | Transamerica Title Ins Co |
Mortgage History
| Date | Status | Loan Amount | Loan Type |
|---|---|---|---|
| Open | $381,816 | FHA | |
| Previous Owner | $271,600 | New Conventional | |
| Previous Owner | $173,552 | VA | |
| Previous Owner | $92,297 | FHA | |
| Previous Owner | $158,750 | Unknown | |
| Previous Owner | $66,850 | FHA |
Property History
| Date | Event | Price | Change | Sq Ft Price |
|---|---|---|---|---|
| 05/22/2024 05/22/24 | Sold | $395,000 | -1.3% | $276 / Sq Ft |
| 04/09/2024 04/09/24 | Pending | -- | -- | -- |
| 03/29/2024 03/29/24 | For Sale | $400,000 | +35.6% | $280 / Sq Ft |
| 06/18/2021 06/18/21 | Sold | $295,000 | -4.8% | $206 / Sq Ft |
| 05/19/2021 05/19/21 | Pending | -- | -- | -- |
| 05/14/2021 05/14/21 | For Sale | $310,000 | +82.5% | $217 / Sq Ft |
| 08/05/2016 08/05/16 | Sold | $169,900 | 0.0% | $119 / Sq Ft |
| 06/25/2016 06/25/16 | Pending | -- | -- | -- |
| 06/17/2016 06/17/16 | For Sale | $169,900 | 0.0% | $119 / Sq Ft |
| 09/26/2012 09/26/12 | Rented | $1,005 | -2.0% | -- |
| 09/26/2012 09/26/12 | Under Contract | -- | -- | -- |
| 08/28/2012 08/28/12 | For Rent | $1,025 | -- | -- |
Tax History Compared to Growth
Tax History
| Year | Tax Paid | Tax Assessment Tax Assessment Total Assessment is a certain percentage of the fair market value that is determined by local assessors to be the total taxable value of land and additions on the property. | Land | Improvement |
|---|---|---|---|---|
| 2025 | $782 | $10,818 | -- | -- |
| 2024 | $951 | $10,303 | -- | -- |
| 2023 | $951 | $24,550 | $4,910 | $19,640 |
| 2022 | $925 | $19,560 | $3,910 | $15,650 |
| 2021 | $956 | $18,070 | $3,610 | $14,460 |
| 2020 | $795 | $16,260 | $3,250 | $13,010 |
| 2019 | $731 | $14,620 | $2,920 | $11,700 |
| 2018 | $709 | $13,550 | $2,710 | $10,840 |
| 2017 | $684 | $11,920 | $2,380 | $9,540 |
| 2016 | $707 | $11,280 | $2,250 | $9,030 |
| 2015 | $644 | $10,020 | $2,000 | $8,020 |
Agents Affiliated with this Home
-
Nicholas Giles

Seller's Agent in 2024
Nicholas Giles
Keller Williams Integrity First
(602) 785-8779
1 in this area
171 Total Sales
-
David Cline
D
Seller Co-Listing Agent in 2024
David Cline
Keller Williams Integrity First
(480) 241-7141
1 in this area
137 Total Sales
-
Charles Turner

Buyer's Agent in 2024
Charles Turner
Keller Williams Integrity First
(602) 999-0809
1 in this area
72 Total Sales
-
L
Buyer Co-Listing Agent in 2024
Leslie Turner
Keller Williams Integrity First
-
J
Seller's Agent in 2021
Jacqueline Moore
Opendoor Brokerage, LLC
-
Carin Nguyen

Buyer's Agent in 2021
Carin Nguyen
Real Broker
(602) 832-7005
8 in this area
2,206 Total Sales
Map
Source: Arizona Regional Multiple Listing Service (ARMLS)
MLS Number: 6675732
APN: 304-95-253
- 170 E Guadalupe Rd Unit 173
- 170 E Guadalupe Rd Unit 152
- 250 E Barbarita Ave
- 190 E Tremaine Ave
- 261 E Tremaine Ave
- 405 E Stanford Ave
- 240 W Juniper Ave Unit 1020
- 240 W Juniper Ave Unit 1211
- 240 W Juniper Ave Unit 1116
- 240 W Juniper Ave Unit 1146
- 441 E Encinas Ave
- 126 N Ash St
- 101 E Laurel Ave
- 134 W Campbell Ct
- 500 E Encinas Ave
- 142 E Hearne Way
- 722 N Cedar St
- 415 N Larkspur St
- 453 N Alder Ct Unit 116
- 1295 N Ash St Unit 922
