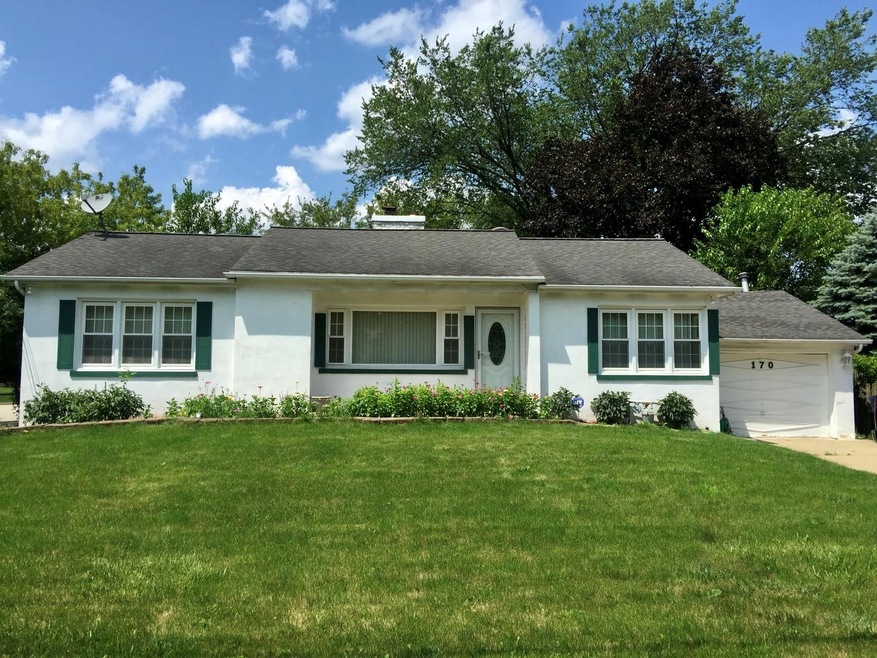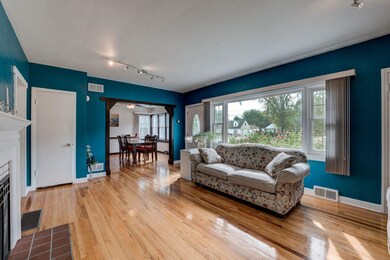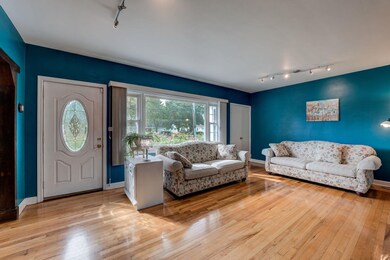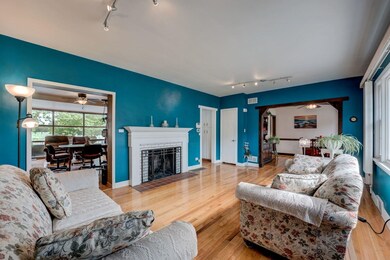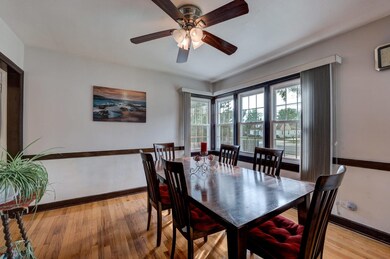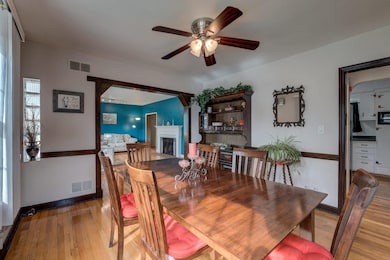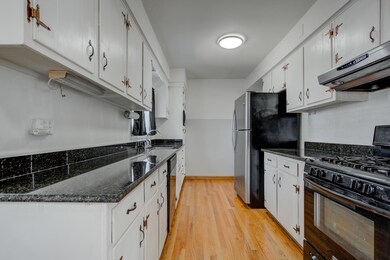
170 E Thacker St Des Plaines, IL 60016
Highlights
- Recreation Room
- Ranch Style House
- Laundry Room
- Terrace Elementary School Rated A-
- 1 Car Attached Garage
- Central Air
About This Home
As of May 2022This 4-bedroom plus a Rec room home just came back on the market with updates all around. This is a spectacular single family ranch home that is designed and styled for easy living. The home represents excellent value and affordability for those wishing to enter HOT Des Plaines market with certainty. This property takes advantage of natural light that interacts with the home. The home guarantees a relaxed and spacious feel, with a new air-conditioning for extra comfort. The kitchen is open to the family room with a double fireplace between the family room and the living room. The living room was updated with can lights to brighten the room. The kitchen was updated with NEW granite counter tops and NEW light fixtures. The family room has a new fresh coat of paint with so much natural light with a beautiful view to the double deck patio and the huge backyard. There is 2 large bedrooms on the main floor with large closets. The main bathroom on the first floor was completely renovated with ceramic tile in the shower, new flooring, new light fixtures and a beautiful vanity with quartz countertops. Down to the walk out finished basement is 2 more bedrooms and a rec room or make it your 5th bedroom. There is a 2nd full bath to accommodate the basement. The laundry room has lots of space and storage. New central air (2018), furnace (2015), two new sump pumps with battery backup (2021), water diversion by PermaSeal creates dry basement, new ejector pump, water heater (2016), double pane windows (2016), overflow system. Extra-large back yard with fruit trees, two-level deck for the perfect entertainment parties. Elementary school behind house, daycare center 1/2 block away, park district with new indoor pool one block away. Walk/bicycle path next to property, near I-90, I-294, Rt 53 expressways, Pace bus route, local business and restaurant district.
Last Agent to Sell the Property
Coldwell Banker Realty License #475175528 Listed on: 03/31/2022

Last Buyer's Agent
Jasohn Chavez
eXp Realty License #475185777

Home Details
Home Type
- Single Family
Est. Annual Taxes
- $3,760
Year Built
- Built in 1948
Lot Details
- 0.26 Acre Lot
- Lot Dimensions are 70 x 159
Parking
- 1 Car Attached Garage
- Garage Door Opener
- Driveway
- Parking Included in Price
Home Design
- Ranch Style House
- Stucco
Interior Spaces
- 1,224 Sq Ft Home
- Double Sided Fireplace
- Wood Burning Fireplace
- Family Room with Fireplace
- Living Room with Fireplace
- Dining Room
- Recreation Room
Bedrooms and Bathrooms
- 2 Bedrooms
- 4 Potential Bedrooms
- 2 Full Bathrooms
Laundry
- Laundry Room
- Gas Dryer Hookup
Finished Basement
- Walk-Out Basement
- Basement Fills Entire Space Under The House
- Finished Basement Bathroom
Utilities
- Central Air
- Heating System Uses Natural Gas
- Private or Community Septic Tank
Listing and Financial Details
- Senior Tax Exemptions
- Homeowner Tax Exemptions
Ownership History
Purchase Details
Home Financials for this Owner
Home Financials are based on the most recent Mortgage that was taken out on this home.Purchase Details
Home Financials for this Owner
Home Financials are based on the most recent Mortgage that was taken out on this home.Purchase Details
Purchase Details
Home Financials for this Owner
Home Financials are based on the most recent Mortgage that was taken out on this home.Similar Homes in Des Plaines, IL
Home Values in the Area
Average Home Value in this Area
Purchase History
| Date | Type | Sale Price | Title Company |
|---|---|---|---|
| Warranty Deed | $230,000 | Fidelity National Title | |
| Quit Claim Deed | -- | -- | |
| Interfamily Deed Transfer | -- | -- | |
| Warranty Deed | $162,000 | -- |
Mortgage History
| Date | Status | Loan Amount | Loan Type |
|---|---|---|---|
| Open | $209,900 | New Conventional | |
| Closed | $222,323 | FHA | |
| Previous Owner | $149,800 | New Conventional | |
| Previous Owner | $170,000 | Fannie Mae Freddie Mac | |
| Previous Owner | $166,000 | Unknown | |
| Previous Owner | $153,900 | No Value Available |
Property History
| Date | Event | Price | Change | Sq Ft Price |
|---|---|---|---|---|
| 05/23/2022 05/23/22 | Sold | $343,000 | +0.9% | $280 / Sq Ft |
| 04/05/2022 04/05/22 | Pending | -- | -- | -- |
| 03/31/2022 03/31/22 | For Sale | $340,000 | +47.8% | $278 / Sq Ft |
| 08/26/2015 08/26/15 | Sold | $230,000 | -2.1% | $188 / Sq Ft |
| 06/30/2015 06/30/15 | Pending | -- | -- | -- |
| 06/11/2015 06/11/15 | For Sale | $235,000 | -- | $192 / Sq Ft |
Tax History Compared to Growth
Tax History
| Year | Tax Paid | Tax Assessment Tax Assessment Total Assessment is a certain percentage of the fair market value that is determined by local assessors to be the total taxable value of land and additions on the property. | Land | Improvement |
|---|---|---|---|---|
| 2024 | $7,563 | $32,000 | $10,080 | $21,920 |
| 2023 | $6,650 | $32,000 | $10,080 | $21,920 |
| 2022 | $6,650 | $32,000 | $10,080 | $21,920 |
| 2021 | $3,698 | $18,025 | $7,280 | $10,745 |
| 2020 | $3,760 | $18,025 | $7,280 | $10,745 |
| 2019 | $3,789 | $20,253 | $7,280 | $12,973 |
| 2018 | $5,040 | $23,035 | $6,440 | $16,595 |
| 2017 | $5,776 | $23,035 | $6,440 | $16,595 |
| 2016 | $5,707 | $23,035 | $6,440 | $16,595 |
| 2015 | $5,650 | $21,313 | $5,600 | $15,713 |
| 2014 | $5,547 | $21,313 | $5,600 | $15,713 |
| 2013 | $5,391 | $21,313 | $5,600 | $15,713 |
Agents Affiliated with this Home
-

Seller's Agent in 2022
Hugo Araujo
Coldwell Banker Realty
(773) 550-4846
4 in this area
182 Total Sales
-
J
Buyer's Agent in 2022
Jasohn Chavez
eXp Realty
-
B
Seller's Agent in 2015
Bob Hudetz
Advantage Realty Group
-
N
Buyer's Agent in 2015
Niki Syllantavos
Redfin Corporation
Map
Source: Midwest Real Estate Data (MRED)
MLS Number: 11280187
APN: 09-18-300-011-0000
- 901 S Westgate Rd
- 859 S Mount Prospect Rd
- 189 Ambleside Rd
- 220 E Washington St
- 301 Lance Dr
- 300 Lance Dr
- 1205 S Wolf Rd
- 823 E Thacker St
- 674 E Algonquin Rd
- 294 Lynn Ct
- 235 S Warrington Rd
- 445 Kinkaid Ct
- 430 Florian Dr
- 505 Forest Ave
- 812 Webster Ln
- 974 Webster Ln
- 1470 Oxford Rd
- 1401 S 6th Ave
- 890 North Ave
- 916 E Algonquin Rd
