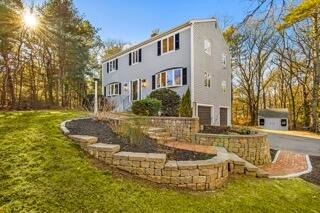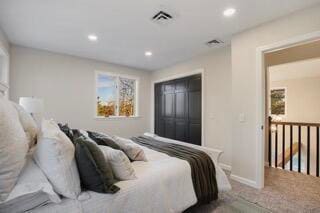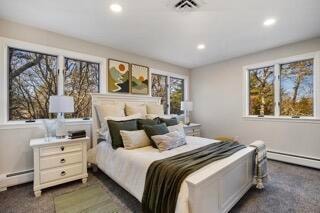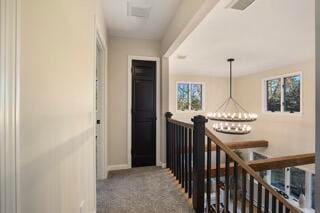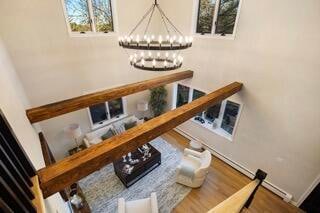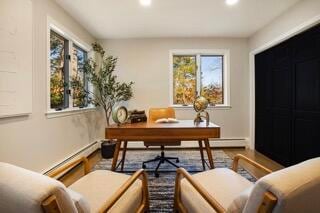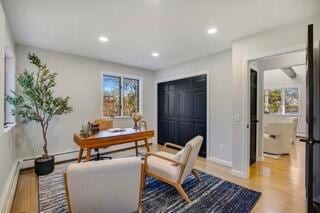170 Forest Hills Rd Barnstable, MA 02635
Cotuit NeighborhoodEstimated payment $6,082/month
Highlights
- Waterfront
- Colonial Architecture
- Vaulted Ceiling
- West Villages Elementary School Rated A-
- Deck
- Wood Flooring
About This Home
Prime location on one of Cotuit's most desirable streets, across from Lovell's Pond.4 bedrooms | 3 full baths | ~2,996 sq ft of living space on a 1-acre lot abutting open space.Open-concept layout with vaulted-ceiling living room, dining area, and family room.Gourmet kitchen featuring marble countertops, upgraded cabinetry, stainless-steel appliances, and gas cooking.Primary suite upstairs with a private en-suite bath.Finished lower level with full bath�ideal for a home gym, media room, or guest space.Central A/C, gas heat, whole-house generator, and two-car garage.Professionally landscaped yard with large deck for outdoor entertaining.Quiet, scenic neighborhood with association access to Lovell's Pond.Perfect blend of modern comfort and Cape Cod charm�move-in ready.
Open House Schedule
-
Saturday, November 15, 202510:00 am to 12:00 pm11/15/2025 10:00:00 AM +00:0011/15/2025 12:00:00 PM +00:00Add to Calendar
-
Sunday, November 16, 20252:00 to 3:00 pm11/16/2025 2:00:00 PM +00:0011/16/2025 3:00:00 PM +00:00Add to Calendar
Home Details
Home Type
- Single Family
Est. Annual Taxes
- $6,690
Year Built
- Built in 1986 | Remodeled
Lot Details
- 1 Acre Lot
- Waterfront
- Garden
Parking
- 2 Car Attached Garage
Home Design
- Colonial Architecture
- Contemporary Architecture
- Asphalt Roof
- Shingle Siding
- Concrete Perimeter Foundation
- Clapboard
Interior Spaces
- 2,996 Sq Ft Home
- 2-Story Property
- Vaulted Ceiling
- 1 Fireplace
- Finished Basement
- Interior Basement Entry
Kitchen
- Gas Range
- Dishwasher
Flooring
- Wood
- Carpet
Bedrooms and Bathrooms
- 4 Bedrooms
- 3 Full Bathrooms
Laundry
- Laundry Room
- Washer
Outdoor Features
- Deck
Utilities
- Central Air
- Heating Available
- Gas Water Heater
- Private Sewer
Community Details
- No Home Owners Association
Listing and Financial Details
- Assessor Parcel Number 025061
Map
Home Values in the Area
Average Home Value in this Area
Tax History
| Year | Tax Paid | Tax Assessment Tax Assessment Total Assessment is a certain percentage of the fair market value that is determined by local assessors to be the total taxable value of land and additions on the property. | Land | Improvement |
|---|---|---|---|---|
| 2025 | $6,526 | $781,600 | $176,300 | $605,300 |
| 2024 | $5,814 | $737,800 | $176,300 | $561,500 |
| 2023 | $5,347 | $638,800 | $160,300 | $478,500 |
| 2022 | $5,243 | $507,100 | $118,800 | $388,300 |
| 2021 | $5,233 | $474,000 | $118,800 | $355,200 |
| 2020 | $5,082 | $434,000 | $118,800 | $315,200 |
| 2019 | $5,159 | $434,300 | $118,800 | $315,500 |
| 2018 | $4,676 | $393,600 | $125,000 | $268,600 |
| 2017 | $4,550 | $385,600 | $125,000 | $260,600 |
| 2016 | $4,438 | $385,600 | $125,000 | $260,600 |
| 2015 | $4,269 | $370,600 | $124,000 | $246,600 |
Property History
| Date | Event | Price | List to Sale | Price per Sq Ft | Prior Sale |
|---|---|---|---|---|---|
| 11/03/2025 11/03/25 | For Sale | $1,050,000 | +40.0% | $350 / Sq Ft | |
| 04/30/2024 04/30/24 | Sold | $750,000 | -11.8% | $343 / Sq Ft | View Prior Sale |
| 04/12/2024 04/12/24 | Pending | -- | -- | -- | |
| 04/02/2024 04/02/24 | For Sale | $849,900 | -- | $389 / Sq Ft |
Purchase History
| Date | Type | Sale Price | Title Company |
|---|---|---|---|
| Quit Claim Deed | -- | -- | |
| Quit Claim Deed | -- | -- | |
| Quit Claim Deed | $750,000 | None Available | |
| Quit Claim Deed | $575,000 | None Available | |
| Quit Claim Deed | $575,000 | None Available | |
| Quit Claim Deed | $575,000 | None Available | |
| Deed | -- | -- | |
| Deed | -- | -- | |
| Deed | $180,800 | -- | |
| Deed | $180,800 | -- |
Mortgage History
| Date | Status | Loan Amount | Loan Type |
|---|---|---|---|
| Previous Owner | $90,000 | Purchase Money Mortgage | |
| Previous Owner | $113,000 | No Value Available | |
| Previous Owner | $125,000 | No Value Available |
Source: Cape Cod & Islands Association of REALTORS®
MLS Number: 22505582
APN: COTU-000025-000000-000061
- 1469 Santuit-Newtown Rd
- 95 Brittany Dr
- 80 Curlew Way
- 78 Brittany Dr
- 75 Bob White Run
- 9 Santuit Ln
- 9 Tarragon Cir
- 783
- 4701 Falmouth Rd
- 15 Geraldine Rd
- 30 Windsor Point
- 6 Mayfair Ct
- 6 Mayfair Ct Unit 6
- 24 Hampton Ct Unit 24
- 24 Hampton Ct
- 15 Hampton Ct Unit 15
- 15 Hampton Ct
- 783 Santuit-Newtown Rd
- 42 Beechwood Dr
- 4 Bishops Park
- 89 Eisenhower Dr
- 766 Putnam Ave
- 70 Cape Dr Unit 4C
- 35 Ocean View Ave
- 35 Ashumet Rd Unit 6C
- 20 Brigantine Ave
- 18 Sandy Valley Rd
- 14 Pga Ln
- 31 Robbins St
- 19 Westerly Dr
- 50 Hane Rd
- 5 Anthonys Way
- 1131 Old Stage Rd
- 101 Longfellow Dr
- 310 White Oak Trail Unit B
- 310 White Oak Trail
- 94 Doran Dr Unit n/a
- 94 Doran Dr
- 93 Twin Hill Rd Unit 2
- 1413 Falmouth Rd
