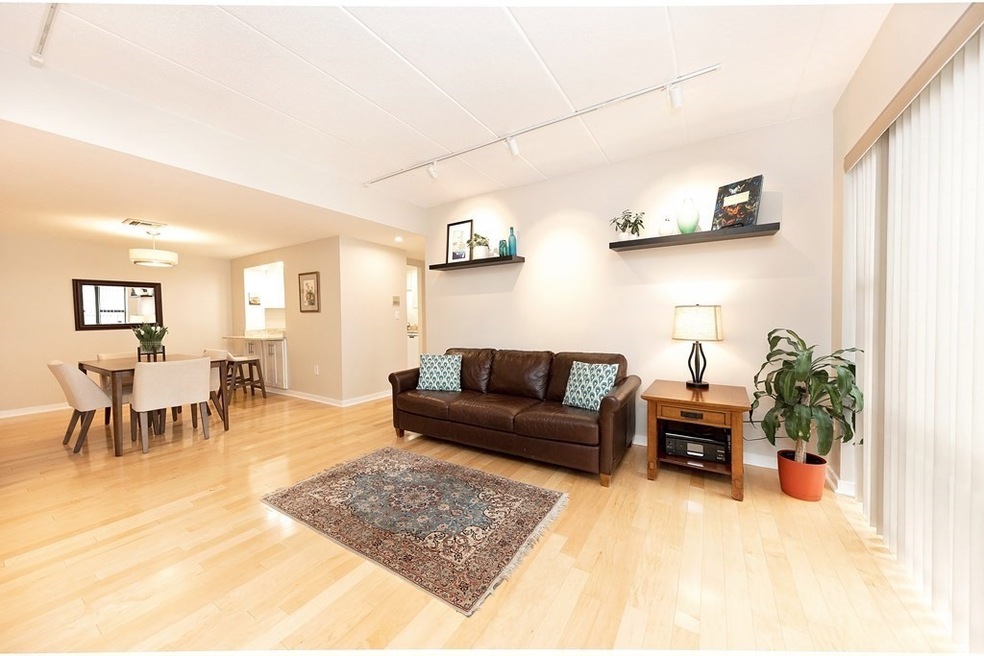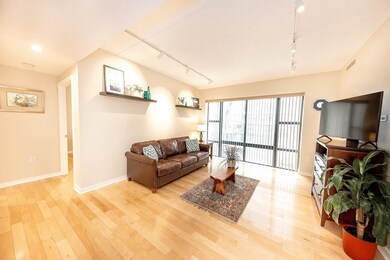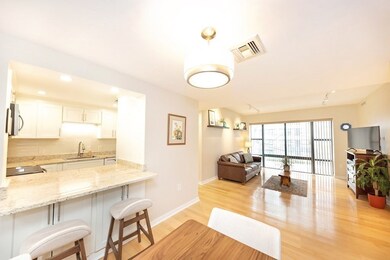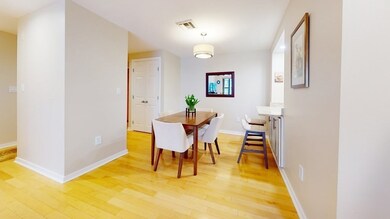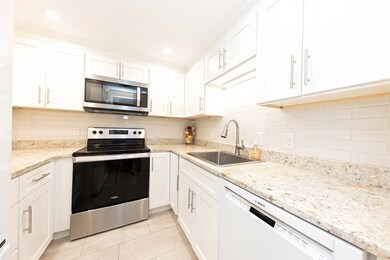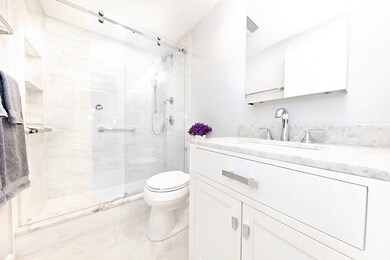
The Pavillion 170 Gore St Unit 203 Cambridge, MA 02141
East Cambridge NeighborhoodHighlights
- Fitness Center
- Landscaped Professionally
- Property is near public transit
- Heated In Ground Pool
- Deck
- 2-minute walk to Gold Star Mothers Park
About This Home
As of March 2025WKEND OPEN HOUSES CXLD. Pristinely renovated 2 bed, 2 bath condo at The Pavilion. Impressive updates include a custom kitchen, sleek, designer bathrooms, carefully chosen specialty lighting and hardwood floors throughout. The heart of this home is filled with natural light from the living room’s enormous floor to ceiling windows. Sit comfortably in the dining area, or pull up to the breakfast bar with extra cabinets tucked beneath. Smartly outfitted closet systems and private storage on your floor ensures a place for everything. Ride the elevator to your deeded garage parking spot, state-of-the-art fitness center, rooftop terrace, bike room or the seasonal, heated outdoor pool. Living at The Pavilion includes an onsite superintendent, cleaning of common areas, building/pool/elevator/fitness ctr/garage upkeep and maintenance, snow and refuse removal, seasonal landscaping and exterior window washing. Premier Cambridge location; Kendall/MIT, Lechmere MBTA, MGH, restaurants, shops, cafés.
Property Details
Home Type
- Condominium
Est. Annual Taxes
- $4,543
Year Built
- Built in 1986
Lot Details
- Two or More Common Walls
- Landscaped Professionally
HOA Fees
- $610 Monthly HOA Fees
Parking
- 1 Car Attached Garage
- Tuck Under Parking
- Garage Door Opener
- Off-Street Parking
- Deeded Parking
Home Design
- Brick Exterior Construction
- Rubber Roof
- Block Exterior
- Stone
Interior Spaces
- 972 Sq Ft Home
- 1-Story Property
- Intercom
Kitchen
- Range
- Microwave
- Dishwasher
- Disposal
Flooring
- Wood
- Tile
Bedrooms and Bathrooms
- 2 Bedrooms
- 2 Full Bathrooms
Laundry
- Laundry in unit
- Dryer
- Washer
Outdoor Features
- Heated In Ground Pool
- Deck
- Patio
Location
- Property is near public transit
- Property is near schools
Utilities
- Forced Air Heating and Cooling System
- Heat Pump System
- Hot Water Heating System
Listing and Financial Details
- Assessor Parcel Number 401187
Community Details
Overview
- Association fees include heat, water, sewer, insurance, maintenance structure, ground maintenance, snow removal, trash, air conditioning, reserve funds
- 116 Units
- Mid-Rise Condominium
- The Pavilion Community
Amenities
- Common Area
- Shops
- Elevator
- Community Storage Space
Recreation
- Tennis Courts
- Fitness Center
- Community Pool
- Park
Pet Policy
- Call for details about the types of pets allowed
Ownership History
Purchase Details
Home Financials for this Owner
Home Financials are based on the most recent Mortgage that was taken out on this home.Purchase Details
Purchase Details
Home Financials for this Owner
Home Financials are based on the most recent Mortgage that was taken out on this home.Purchase Details
Home Financials for this Owner
Home Financials are based on the most recent Mortgage that was taken out on this home.Purchase Details
Home Financials for this Owner
Home Financials are based on the most recent Mortgage that was taken out on this home.Similar Homes in the area
Home Values in the Area
Average Home Value in this Area
Purchase History
| Date | Type | Sale Price | Title Company |
|---|---|---|---|
| Condominium Deed | $808,000 | None Available | |
| Condominium Deed | $808,000 | None Available | |
| Quit Claim Deed | -- | -- | |
| Condominium Deed | -- | -- | |
| Deed | -- | -- | |
| Deed | $375,000 | -- | |
| Deed | $375,000 | -- | |
| Deed | $155,900 | -- |
Mortgage History
| Date | Status | Loan Amount | Loan Type |
|---|---|---|---|
| Previous Owner | $450,200 | Credit Line Revolving | |
| Previous Owner | $250,000 | New Conventional | |
| Previous Owner | $185,000 | Purchase Money Mortgage | |
| Previous Owner | $105,000 | No Value Available | |
| Previous Owner | $124,700 | Purchase Money Mortgage |
Property History
| Date | Event | Price | Change | Sq Ft Price |
|---|---|---|---|---|
| 03/28/2025 03/28/25 | Sold | $900,000 | +6.0% | $926 / Sq Ft |
| 03/04/2025 03/04/25 | Pending | -- | -- | -- |
| 02/25/2025 02/25/25 | For Sale | $849,000 | +5.1% | $873 / Sq Ft |
| 05/24/2023 05/24/23 | Sold | $808,000 | +2.4% | $831 / Sq Ft |
| 04/13/2023 04/13/23 | Pending | -- | -- | -- |
| 04/12/2023 04/12/23 | For Sale | $789,000 | +87.9% | $812 / Sq Ft |
| 10/23/2013 10/23/13 | Sold | $420,000 | +6.3% | $432 / Sq Ft |
| 09/09/2013 09/09/13 | Pending | -- | -- | -- |
| 09/03/2013 09/03/13 | For Sale | $395,000 | -- | $406 / Sq Ft |
Tax History Compared to Growth
Tax History
| Year | Tax Paid | Tax Assessment Tax Assessment Total Assessment is a certain percentage of the fair market value that is determined by local assessors to be the total taxable value of land and additions on the property. | Land | Improvement |
|---|---|---|---|---|
| 2025 | $4,954 | $780,100 | $0 | $780,100 |
| 2024 | $4,564 | $770,900 | $0 | $770,900 |
| 2023 | $4,428 | $755,600 | $0 | $755,600 |
| 2022 | $4,381 | $740,100 | $0 | $740,100 |
| 2021 | $3,419 | $584,500 | $0 | $584,500 |
| 2020 | $3,293 | $572,700 | $0 | $572,700 |
| 2019 | $3,170 | $533,700 | $0 | $533,700 |
| 2018 | $3,171 | $492,400 | $0 | $492,400 |
| 2017 | $2,991 | $460,900 | $0 | $460,900 |
| 2016 | $2,920 | $417,800 | $0 | $417,800 |
| 2015 | $2,876 | $367,800 | $0 | $367,800 |
| 2014 | $2,740 | $327,000 | $0 | $327,000 |
Agents Affiliated with this Home
-
The Denman Group

Seller's Agent in 2025
The Denman Group
Compass
(617) 518-4570
9 in this area
681 Total Sales
-
Thomas Cote
T
Buyer's Agent in 2025
Thomas Cote
Leading Edge Real Estate
(508) 380-0347
1 in this area
63 Total Sales
-
Marius Gallitano

Seller's Agent in 2023
Marius Gallitano
Compass
(617) 852-3936
11 in this area
81 Total Sales
-
Jeanne Brian
J
Seller's Agent in 2013
Jeanne Brian
Century 21 Property Central Inc.
1 Total Sale
About The Pavillion
Map
Source: MLS Property Information Network (MLS PIN)
MLS Number: 73097612
APN: CAMB-000035-000000-000085-000203
- 170 Gore St Unit 113
- 5 8th St
- 440 Cambridge St Unit Upper
- 140 Otis St
- 140 Otis St Unit 1
- 140 Otis St Unit 2
- 9 Medford St Unit 3
- 9 Medford St Unit PH10
- 110 7th St
- 262 Monsignor Obrien Hwy Unit 503
- 1 Marion St Unit 4
- 1 Marion St Unit 3
- 1 Marion St Unit 2
- 64-66 6th St
- 133 Spring St Unit 3
- 1 Fitchburg St Unit B350
- 1 Fitchburg St Unit C318
- 783 Cambridge St Unit 2
- 42 Jefferson St Unit 2
- 25 Marney St
