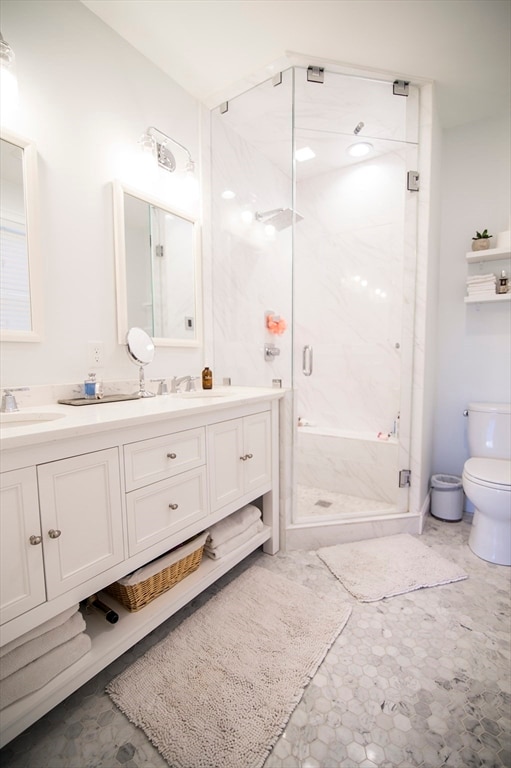170 H St Boston, MA 02127
South Boston NeighborhoodEstimated payment $8,047/month
Highlights
- Marina
- Medical Services
- Granite Flooring
- Water Access
- City View
- Deck
About This Home
Rare Multifamily Investment Opportunity in South Boston two blocks from the Beach! Unit 1 offers potential to convert into a duplex for extra rental income w/ basement featuring full windows, dual egresses (interior and exterior), & ample ceiling height, making it a versatile space to enhance the rent income. Unit 2 is a completely renovated bi-level unit w/ 3 bedrooms, 2.5 baths, an office, & a stunning roof deck. The open layout is perfect for both quiet enjoyment and entertaining. The kitchen is equipped w/ white shaker cabinets, white quartz countertops, & a large island w/ a farmer’s sink overlooking the living room. A beverage fridge and half-bath adds convenience for hosting guests. Upstairs, you’ll find the bedrooms, stacked washer/dryer, & access to the roof deck. The master bedroom features a walk-in closet & a luxurious glass-enclosed stand-up shower w/ a steam unit. The roof deck offers panoramic views of the harbor islands, ocean, & the city
Property Details
Home Type
- Multi-Family
Est. Annual Taxes
- $11,438
Year Built
- Built in 1930
Lot Details
- 1,090 Sq Ft Lot
- Fenced
- Gentle Sloping Lot
Property Views
- City
- Scenic Vista
Home Design
- Duplex
- Brick Foundation
- Rubber Roof
Interior Spaces
- Property has 1 Level
- 1 Fireplace
- Insulated Windows
- Insulated Doors
- Washer and Gas Dryer Hookup
Flooring
- Wood
- Granite
- Tile
Bedrooms and Bathrooms
- 4 Bedrooms
Partially Finished Basement
- Walk-Out Basement
- Basement Fills Entire Space Under The House
- Interior Basement Entry
- Dirt Floor
- Block Basement Construction
Parking
- On-Street Parking
- Open Parking
Outdoor Features
- Water Access
- Walking Distance to Water
- Deck
- Enclosed Patio or Porch
- Rain Gutters
Location
- Property is near public transit
- Property is near schools
Utilities
- 2 Cooling Zones
- 3 Heating Zones
- 200+ Amp Service
Listing and Financial Details
- Assessor Parcel Number W:07 P:01941 S:000,1412273
Community Details
Overview
- 2 Units
- Near Conservation Area
Amenities
- Medical Services
- Shops
Recreation
- Marina
- Tennis Courts
- Park
- Jogging Path
- Bike Trail
Building Details
- Net Operating Income $86,400
Map
Home Values in the Area
Average Home Value in this Area
Tax History
| Year | Tax Paid | Tax Assessment Tax Assessment Total Assessment is a certain percentage of the fair market value that is determined by local assessors to be the total taxable value of land and additions on the property. | Land | Improvement |
|---|---|---|---|---|
| 2025 | $11,470 | $990,500 | $329,000 | $661,500 |
| 2024 | $11,438 | $1,049,400 | $306,300 | $743,100 |
| 2023 | $10,437 | $971,800 | $283,700 | $688,100 |
| 2022 | $9,787 | $899,500 | $262,600 | $636,900 |
| 2021 | $9,409 | $881,800 | $257,400 | $624,400 |
| 2020 | $9,054 | $857,400 | $214,700 | $642,700 |
| 2019 | $8,815 | $836,300 | $165,700 | $670,600 |
| 2018 | $8,344 | $796,200 | $165,700 | $630,500 |
| 2017 | $7,698 | $726,900 | $165,700 | $561,200 |
| 2016 | $7,269 | $660,800 | $165,700 | $495,100 |
| 2015 | $6,350 | $524,400 | $148,900 | $375,500 |
| 2014 | $5,614 | $446,300 | $148,900 | $297,400 |
Property History
| Date | Event | Price | List to Sale | Price per Sq Ft | Prior Sale |
|---|---|---|---|---|---|
| 05/30/2025 05/30/25 | Pending | -- | -- | -- | |
| 05/15/2025 05/15/25 | Price Changed | $1,349,990 | -3.6% | $675 / Sq Ft | |
| 04/30/2025 04/30/25 | Price Changed | $1,399,990 | -3.4% | $700 / Sq Ft | |
| 04/10/2025 04/10/25 | Price Changed | $1,449,990 | -3.3% | $725 / Sq Ft | |
| 03/19/2025 03/19/25 | For Sale | $1,499,990 | +114.3% | $750 / Sq Ft | |
| 03/03/2016 03/03/16 | Sold | $700,000 | -6.5% | $350 / Sq Ft | View Prior Sale |
| 01/25/2016 01/25/16 | Pending | -- | -- | -- | |
| 12/05/2015 12/05/15 | For Sale | $749,000 | -- | $374 / Sq Ft |
Purchase History
| Date | Type | Sale Price | Title Company |
|---|---|---|---|
| Quit Claim Deed | $1,325,000 | None Available | |
| Quit Claim Deed | $1,325,000 | None Available | |
| Quit Claim Deed | $700,000 | -- | |
| Quit Claim Deed | $700,000 | -- |
Mortgage History
| Date | Status | Loan Amount | Loan Type |
|---|---|---|---|
| Previous Owner | $625,000 | Purchase Money Mortgage |
Source: MLS Property Information Network (MLS PIN)
MLS Number: 73347792
APN: SBOS-000000-000007-001941
- 493 E 7th St
- 479 E 6th St
- 527 E 7th St Unit 4
- 527 E 7th St Unit 2
- 521 E 8th St Unit 6
- 511 E 8th St Unit A
- 511 E 5th St Unit 3F
- 511 E 5th St Unit PH
- 511 E 5th St Unit 3R
- 511 E 5th St Unit 2R
- 551 E 7th St
- 449 E 5th St
- 427 E 6th St Unit 2
- 427 E 6th St Unit 3
- 427 E 6th St Unit 1
- 581 E 8th St
- 430 E 8th St
- 317 K St
- 128 G St
- 616 E 4th St Unit 404







