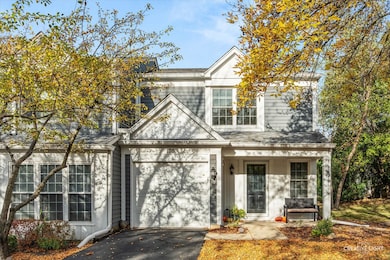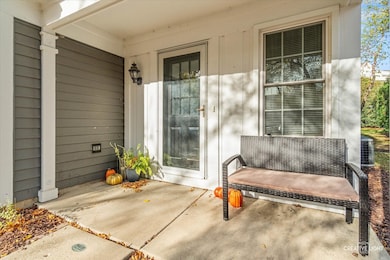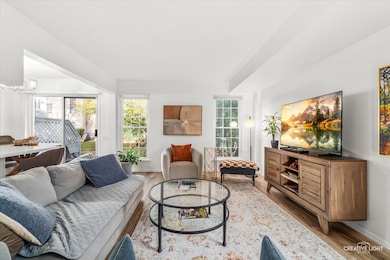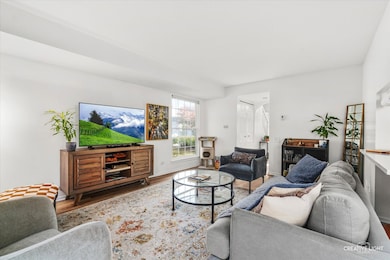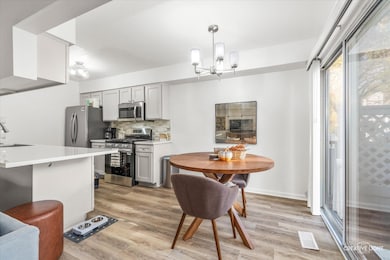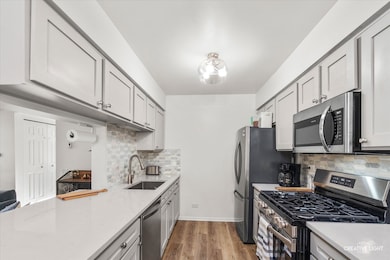170 Half Moon Cir Aurora, IL 60504
Fox Valley NeighborhoodEstimated payment $2,208/month
Highlights
- Stainless Steel Appliances
- Living Room
- Forced Air Heating and Cooling System
- Mary Lou Cowlishaw Elementary School Rated A
- Laundry Room
- Combination Kitchen and Dining Room
About This Home
This place is a GEM located in the highly acclaimed 204 Metea Valley High School District, this stunning end unit townhome features 3 bedrooms and 1.1 bathrooms. This beautiful home offers tons of light, ideal for every season! As you step into the foyer, the bright and open floor plan immediately greets you. Recently renovated, this home is perfect for modern living. The lovely kitchen is a dream for both entertainers and aspiring chefs, with beautiful gray cabinetry, a gorgeous backsplash, and new stainless steel appliances. Overlooking the spacious living room, it provides an ideal space for family gatherings. The eat-in area completes this inviting space, perfect for casual meals or additional seating. Step outside to the spacious patio, your new favorite spot for summer BBQs and relaxation. You will be surrounded by large trees! Upstairs, you'll find a generous primary bedroom with ample closet space and access to the full bathroom. Two additional bedrooms offer versatility for use as bedrooms, an office, a nursery, or more. The second floor in-unit laundry space adds extra convenience for everyday living. This beautiful townhome backs up to a paved walking/bike path, providing easy access to outdoor activities. The HOA takes care of exterior maintenance and lawn care, making your move-in experience as seamless and enjoyable as possible. Don't wait-this stunning home won't last long! Call today for your private showing!
Listing Agent
Ayers Realty Group Brokerage Email: Rich@ayersteam.com License #471001732 Listed on: 10/31/2025
Townhouse Details
Home Type
- Townhome
Est. Annual Taxes
- $5,234
Year Built
- Built in 1993
Lot Details
- Lot Dimensions are 91x60
HOA Fees
- $175 Monthly HOA Fees
Parking
- 1 Car Garage
- Driveway
- Parking Included in Price
Home Design
- Entry on the 1st floor
- Asphalt Roof
- Concrete Perimeter Foundation
Interior Spaces
- 1,268 Sq Ft Home
- 2-Story Property
- Ceiling Fan
- Family Room
- Living Room
- Combination Kitchen and Dining Room
Kitchen
- Range
- Microwave
- Dishwasher
- Stainless Steel Appliances
- Disposal
Flooring
- Carpet
- Laminate
Bedrooms and Bathrooms
- 3 Bedrooms
- 3 Potential Bedrooms
Laundry
- Laundry Room
- Dryer
- Washer
Schools
- Cowlishaw Elementary School
- Granger Middle School
- Metea Valley High School
Utilities
- Forced Air Heating and Cooling System
- Heating System Uses Natural Gas
Community Details
Overview
- Association fees include exterior maintenance, lawn care
- 5 Units
- Villa Mgt. Kathy@Villamgt.Com Association, Phone Number (847) 362-0828
- Diamond Bay Subdivision, Diamond Floorplan
- Property managed by Diamond Bay HOA
Amenities
- Common Area
Pet Policy
- Dogs and Cats Allowed
Map
Home Values in the Area
Average Home Value in this Area
Tax History
| Year | Tax Paid | Tax Assessment Tax Assessment Total Assessment is a certain percentage of the fair market value that is determined by local assessors to be the total taxable value of land and additions on the property. | Land | Improvement |
|---|---|---|---|---|
| 2024 | $5,234 | $68,833 | $17,150 | $51,683 |
| 2023 | $5,027 | $61,850 | $15,410 | $46,440 |
| 2022 | $4,834 | $57,640 | $14,250 | $43,390 |
| 2021 | $4,715 | $55,580 | $13,740 | $41,840 |
| 2020 | $4,773 | $55,580 | $13,740 | $41,840 |
| 2019 | $4,618 | $52,860 | $13,070 | $39,790 |
| 2018 | $4,031 | $45,640 | $11,400 | $34,240 |
| 2017 | $3,972 | $44,090 | $11,010 | $33,080 |
| 2016 | $3,358 | $42,320 | $10,570 | $31,750 |
| 2015 | $3,307 | $40,190 | $10,040 | $30,150 |
| 2014 | $3,201 | $38,130 | $9,450 | $28,680 |
| 2013 | $3,171 | $38,400 | $9,520 | $28,880 |
Property History
| Date | Event | Price | List to Sale | Price per Sq Ft | Prior Sale |
|---|---|---|---|---|---|
| 11/08/2025 11/08/25 | Price Changed | $303,000 | -2.3% | $239 / Sq Ft | |
| 10/31/2025 10/31/25 | For Sale | $310,000 | +8.8% | $244 / Sq Ft | |
| 03/31/2025 03/31/25 | Sold | $285,000 | +3.6% | $225 / Sq Ft | View Prior Sale |
| 03/11/2025 03/11/25 | Pending | -- | -- | -- | |
| 03/07/2025 03/07/25 | For Sale | $275,000 | +9.1% | $217 / Sq Ft | |
| 09/25/2023 09/25/23 | Sold | $252,000 | +12.0% | $199 / Sq Ft | View Prior Sale |
| 08/14/2023 08/14/23 | Pending | -- | -- | -- | |
| 08/12/2023 08/12/23 | For Sale | $225,000 | -- | $177 / Sq Ft |
Purchase History
| Date | Type | Sale Price | Title Company |
|---|---|---|---|
| Warranty Deed | $285,000 | Elevation Title | |
| Warranty Deed | $285,000 | Elevation Title | |
| Warranty Deed | $252,000 | Chicago Title Company | |
| Interfamily Deed Transfer | -- | Ctic | |
| Special Warranty Deed | -- | Atg | |
| Sheriffs Deed | -- | None Available | |
| Warranty Deed | $160,000 | Multiple | |
| Warranty Deed | $114,000 | -- | |
| Warranty Deed | $111,000 | -- | |
| Warranty Deed | $107,000 | -- |
Mortgage History
| Date | Status | Loan Amount | Loan Type |
|---|---|---|---|
| Open | $242,250 | New Conventional | |
| Closed | $242,250 | New Conventional | |
| Previous Owner | $234,000 | New Conventional | |
| Previous Owner | $128,323 | FHA | |
| Previous Owner | $124,358 | FHA | |
| Previous Owner | $160,000 | Fannie Mae Freddie Mac | |
| Previous Owner | $108,300 | No Value Available | |
| Previous Owner | $99,900 | No Value Available | |
| Previous Owner | $101,650 | No Value Available |
Source: Midwest Real Estate Data (MRED)
MLS Number: 12503973
APN: 07-20-417-021
- 53 Braxton Ln Unit 107W
- 72 Heather Glen Dr Unit 72
- 199 N Oakhurst Dr Unit 15W
- 157 Wildberry Ct
- 164 Park Ridge Ln
- 372 Springlake Ln Unit C
- 3345 Kentshire Cir Unit 28161
- 416 Conservatory Ln
- 3132 Portland Ct
- 3568 Gabrielle Ln Unit 127
- 2963 Waters Edge Cir Unit 14C
- 205 Raintree Ct Unit 2
- 376 Echo Ln Unit 1
- 482 Betsy Ross Ct
- 2948 Waters Edge Cir
- 441 Park Ridge Ln
- 300 Churchill Ln
- 291 Gregory St Unit 6
- 157 Gregory St Unit 2
- 531 Metropolitan St Unit 193
- 205 Port Royal Cir
- 305 Cane Garden Cir
- 169 Braxton Ln Unit 54W
- 86 Newberry Ct
- 3401 Kentshire Cir Unit 34193
- 3379 Kentshire Cir Unit 33192
- 3364 Kentshire Cir Unit 31177
- 3355 Kentshire Cir Unit 29168
- 473 Metropolitan St Unit 235
- 3568 Gabrielle Ln Unit 127
- 245 N Oakhurst Dr
- 117 Gregory St Unit 18
- 3471 Bradbury Cir
- 3473 Bradbury Cir
- 497 Metropolitan St Unit 223
- 168 Gregory St
- 3103 Anton Dr Unit 153
- 3486 Bradbury Cir
- 460 Echo Ln
- 157 Gregory St Unit 14

