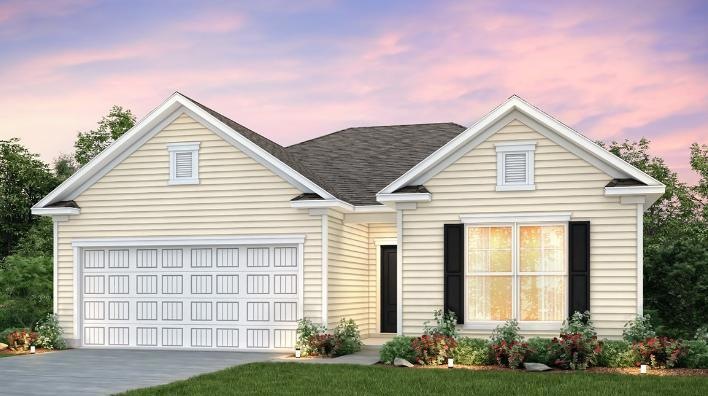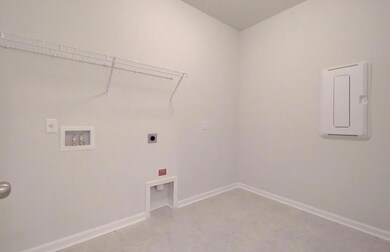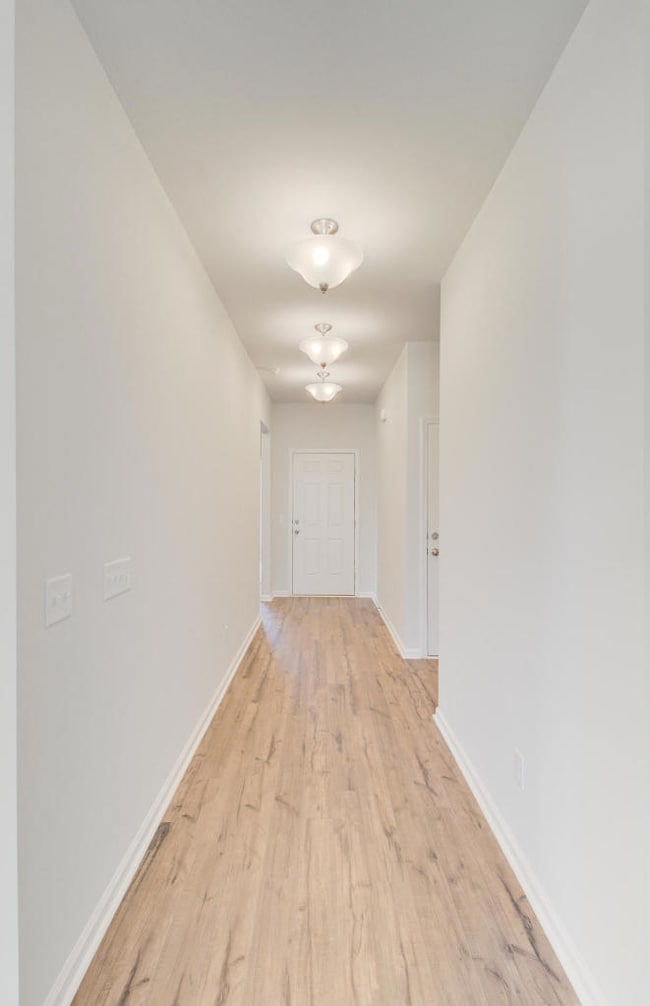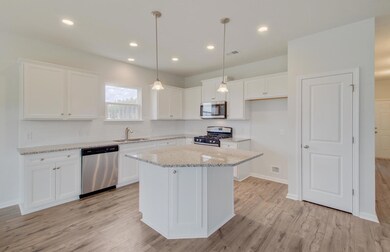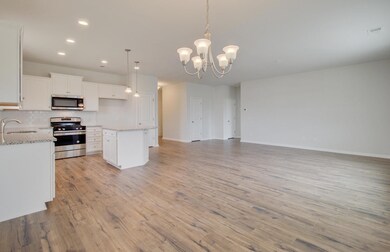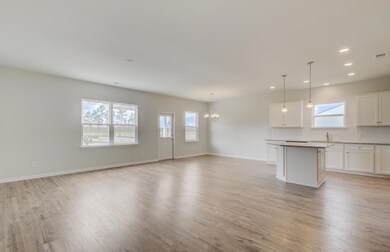
170 Hayworth Rd Summerville, SC 29486
Nexton NeighborhoodHighlights
- Under Construction
- Great Room
- Covered patio or porch
- High Ceiling
- Community Pool
- Thermal Windows
About This Home
As of November 2024Bradford Pointe is a beautiful community conveniently located off of Nexton Pkwy, just 10 minutes from I26 and close proximity to shopping, restaurants, and schools! This home is a beautiful 3 bedroom, 2 bath, open concept floorplan with a covered patio, beautiful white cabinets, laminate hardwood-like flooring, and ceramic tile in the bathrooms!
Last Agent to Sell the Property
Lennar Sales Corp. License #108933 Listed on: 01/27/2020

Home Details
Home Type
- Single Family
Est. Annual Taxes
- $1,621
Year Built
- Built in 2020 | Under Construction
HOA Fees
- $91 Monthly HOA Fees
Parking
- 2 Car Garage
- Garage Door Opener
Home Design
- Slab Foundation
- Asphalt Roof
- Vinyl Siding
Interior Spaces
- 1,588 Sq Ft Home
- 1-Story Property
- Smooth Ceilings
- High Ceiling
- Thermal Windows
- <<energyStarQualifiedWindowsToken>>
- Insulated Doors
- Entrance Foyer
- Great Room
- Laundry Room
Kitchen
- Eat-In Kitchen
- Dishwasher
- Kitchen Island
Flooring
- Laminate
- Ceramic Tile
- Vinyl
Bedrooms and Bathrooms
- 3 Bedrooms
- Walk-In Closet
- 2 Full Bathrooms
Schools
- Nexton Elementary School
- Cane Bay Middle School
- Cane Bay High School
Utilities
- Central Air
- Heating Available
Additional Features
- Covered patio or porch
- 6,534 Sq Ft Lot
Listing and Financial Details
- Home warranty included in the sale of the property
Community Details
Overview
- Built by Centex Homes
- Bradford Pointe Subdivision
Recreation
- Community Pool
- Park
Ownership History
Purchase Details
Home Financials for this Owner
Home Financials are based on the most recent Mortgage that was taken out on this home.Purchase Details
Home Financials for this Owner
Home Financials are based on the most recent Mortgage that was taken out on this home.Similar Homes in Summerville, SC
Home Values in the Area
Average Home Value in this Area
Purchase History
| Date | Type | Sale Price | Title Company |
|---|---|---|---|
| Deed | $365,000 | None Listed On Document | |
| Deed | $258,000 | None Available |
Mortgage History
| Date | Status | Loan Amount | Loan Type |
|---|---|---|---|
| Open | $273,750 | New Conventional | |
| Previous Owner | $55,000 | New Conventional |
Property History
| Date | Event | Price | Change | Sq Ft Price |
|---|---|---|---|---|
| 11/18/2024 11/18/24 | Sold | $365,000 | 0.0% | $230 / Sq Ft |
| 09/23/2024 09/23/24 | For Sale | $365,000 | +41.5% | $230 / Sq Ft |
| 03/16/2020 03/16/20 | Sold | $258,000 | 0.0% | $162 / Sq Ft |
| 02/15/2020 02/15/20 | Pending | -- | -- | -- |
| 01/27/2020 01/27/20 | For Sale | $258,000 | -- | $162 / Sq Ft |
Tax History Compared to Growth
Tax History
| Year | Tax Paid | Tax Assessment Tax Assessment Total Assessment is a certain percentage of the fair market value that is determined by local assessors to be the total taxable value of land and additions on the property. | Land | Improvement |
|---|---|---|---|---|
| 2024 | $1,621 | $19,866 | $5,460 | $14,406 |
| 2023 | $1,621 | $11,758 | $2,654 | $9,104 |
| 2022 | $1,699 | $10,224 | $2,000 | $8,224 |
| 2021 | $1,723 | $1,320 | $1,320 | $0 |
| 2020 | $796 | $1,320 | $1,320 | $0 |
| 2019 | $0 | $3,000 | $3,000 | $0 |
Agents Affiliated with this Home
-
Marilyn Stewart

Seller's Agent in 2024
Marilyn Stewart
Keller Williams Realty Charleston
(843) 297-4098
2 in this area
13 Total Sales
-
Patricia Scott

Buyer's Agent in 2024
Patricia Scott
Daniel Ravenel Sotheby's International Realty
(843) 814-2400
1 in this area
21 Total Sales
-
Allicia Barnard
A
Seller's Agent in 2020
Allicia Barnard
Lennar Sales Corp.
(802) 282-9177
129 in this area
428 Total Sales
-
Katie Johnston
K
Seller Co-Listing Agent in 2020
Katie Johnston
CENTEX Homes
(843) 714-6726
64 in this area
68 Total Sales
Map
Source: CHS Regional MLS
MLS Number: 20002437
APN: 194-07-01-048
- 203 Hayworth Rd
- 286 W Bradford Pointe Dr
- 219 Hayworth Rd
- 224 Hayworth Rd
- 243 W Bradford Pointe Dr
- 180 Surfbird Rd Unit 640
- 241 W Bradford Pointe Dr
- 722 Meadowbrook Ln
- 730 Meadowbrook Ln
- 724 Meadowbrook Ln
- 223 W Bradford Pointe Dr
- 742 Meadowbrook Ln
- 143 W Bradford Pointe Dr
- 753 Meadowbrook Ln
- 746 Meadowbrook Ln
- 112 Crimson St
- 513 Donnas View Way
- 751 Meadowbrook Ln
- 741 Meadowbrook Ln
- 764 Meadowbrook Ln
