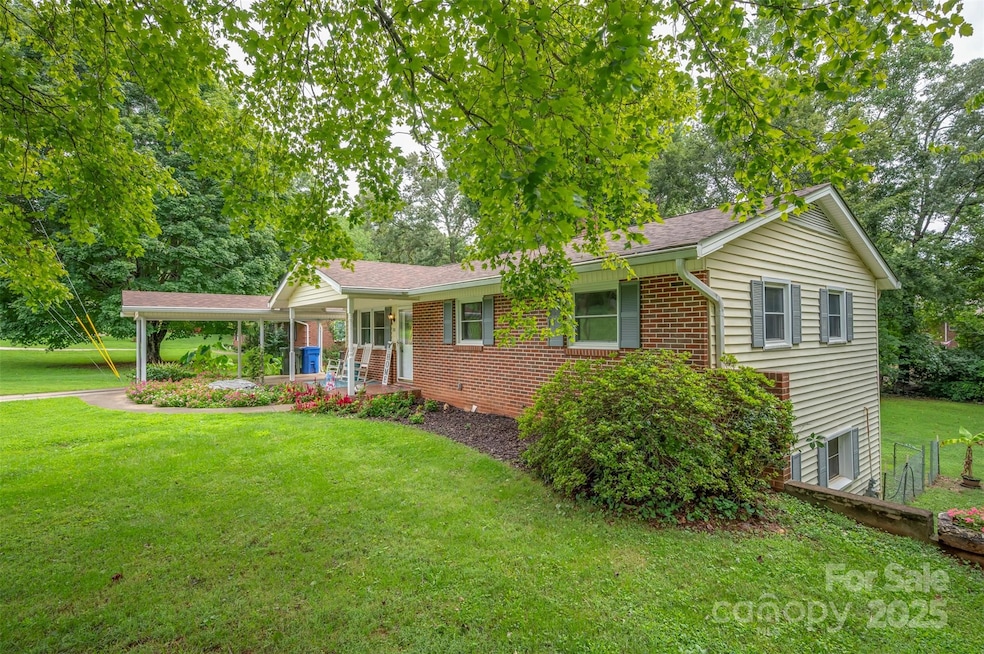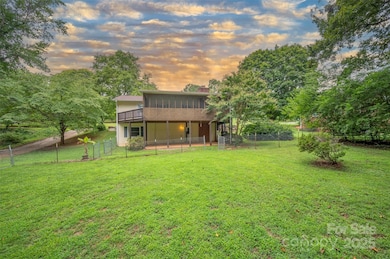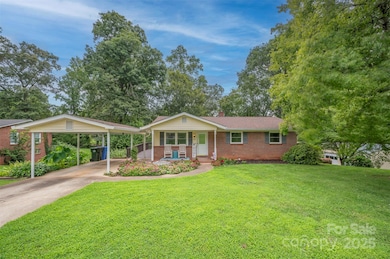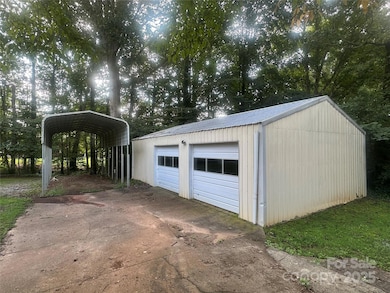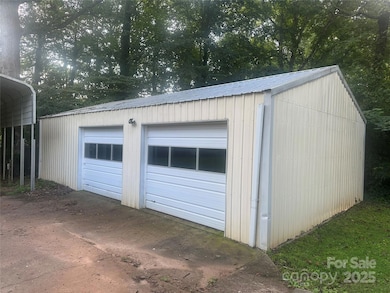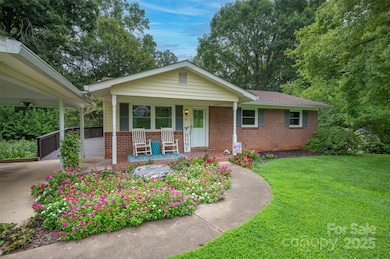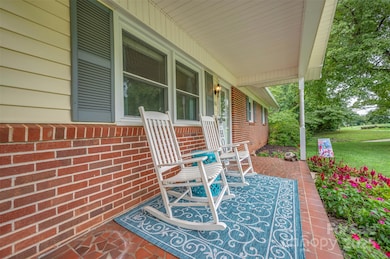
170 Hodge St Rutherfordton, NC 28139
Estimated payment $1,960/month
Highlights
- RV Access or Parking
- Ranch Style House
- No HOA
- Deck
- Wood Flooring
- 4-minute walk to Crestview Park
About This Home
CHARMING RANCH HOME WITH FULL FINISHED BASEMENT - IDEAL FOR EXTENDED FAMILY OR AIRBNB. Welcome to your dream home! This beautifully maintained ranch-style home offers comfort, space and income potential all in one. Main level features 2 BR/2 BA, freshly painted, new DW & new vinyl in kitchen and dining area, beautiful wood floors in LR and bedrooms. Full finished basement features 2 BR/ 1 BA, nice den with gas log fireplace, small kitchen and dining area with a separate entrance, separate drive and parking. This versatile space is perfect for a second family, guest suite or a profitable Airbnb rental. Side deck from drive is handicap accessible and leads to kitchen and a 450 SF screened back porch. Large fenced backyard is perfect for gatherings, pets or relaxing. Roof is 2 years old. Adjoining additional lot and a 2 bay garage/workshop and an RV shed is perfect space for your hobbies. Conveniently located near schools, parks, walking trails and shopping. This property has it all!
Listing Agent
Odean Keever & Associates, Inc. Brokerage Email: barbkeever@gmail.com License #173317 Listed on: 08/08/2025
Home Details
Home Type
- Single Family
Year Built
- Built in 1962
Lot Details
- Back Yard Fenced
- Cleared Lot
- Additional Parcels
- Property is zoned R1
Parking
- 2 Car Detached Garage
- 1 Attached Carport Space
- Workshop in Garage
- Driveway
- RV Access or Parking
Home Design
- Ranch Style House
- Architectural Shingle Roof
- Vinyl Siding
Interior Spaces
- Gas Log Fireplace
- Insulated Windows
- Den with Fireplace
- Screened Porch
Kitchen
- Electric Oven
- Electric Range
- Microwave
- Dishwasher
Flooring
- Wood
- Tile
- Vinyl
Bedrooms and Bathrooms
- 3 Full Bathrooms
Laundry
- Laundry Room
- Laundry in Bathroom
- Washer and Electric Dryer Hookup
Finished Basement
- Walk-Out Basement
- Basement Fills Entire Space Under The House
- Walk-Up Access
- Interior and Exterior Basement Entry
- Apartment Living Space in Basement
Accessible Home Design
- Ramp on the main level
Outdoor Features
- Deck
- Separate Outdoor Workshop
- Shed
Schools
- Rutherfordton Elementary School
- Rs Middle School
- R-S Central High School
Utilities
- Central Air
- Heat Pump System
- Gas Water Heater
Community Details
- No Home Owners Association
- Hillcrest Subdivision
Listing and Financial Details
- Assessor Parcel Number 1212201
Map
Home Values in the Area
Average Home Value in this Area
Tax History
| Year | Tax Paid | Tax Assessment Tax Assessment Total Assessment is a certain percentage of the fair market value that is determined by local assessors to be the total taxable value of land and additions on the property. | Land | Improvement |
|---|---|---|---|---|
| 2025 | $2,064 | $209,400 | $22,000 | $187,400 |
| 2024 | $1,938 | $209,400 | $22,000 | $187,400 |
| 2023 | $1,558 | $209,400 | $22,000 | $187,400 |
| 2022 | $1,558 | $130,600 | $22,000 | $108,600 |
| 2021 | $1,493 | $130,600 | $22,000 | $108,600 |
| 2020 | $1,493 | $130,600 | $22,000 | $108,600 |
| 2019 | $1,485 | $130,600 | $22,000 | $108,600 |
| 2018 | $1,047 | $89,200 | $13,300 | $75,900 |
| 2016 | $1,047 | $89,200 | $13,300 | $75,900 |
| 2013 | -- | $89,200 | $13,300 | $75,900 |
Property History
| Date | Event | Price | List to Sale | Price per Sq Ft |
|---|---|---|---|---|
| 10/30/2025 10/30/25 | Price Changed | $339,900 | -1.5% | $154 / Sq Ft |
| 10/06/2025 10/06/25 | Price Changed | $345,000 | -6.7% | $156 / Sq Ft |
| 09/12/2025 09/12/25 | Price Changed | $369,900 | -2.6% | $167 / Sq Ft |
| 08/08/2025 08/08/25 | For Sale | $379,900 | -- | $172 / Sq Ft |
Purchase History
| Date | Type | Sale Price | Title Company |
|---|---|---|---|
| Warranty Deed | $129,000 | None Available |
Mortgage History
| Date | Status | Loan Amount | Loan Type |
|---|---|---|---|
| Open | $131,773 | VA |
About the Listing Agent

Barbara Keever is co owner of Odean Keever & Associates, Inc. with her husband, Odean Keever. She is active in the day to day operation of their family business since 1989. Barbara has three children and seven grandchildren. She enjoys her horses, chocolate lab, Annabelle, hiking, and just about any outdoor activity and traveling. Barbara's accomplishments include: Member of North Carolina Association of Realtors since 1992, Member of National Association of Realtors since 1992, Member of
Barbara's Other Listings
Source: Canopy MLS (Canopy Realtor® Association)
MLS Number: 4289696
APN: 1212201
- 210 Lynch St
- 186 Tanner St
- 125 Woodland Cir
- 283 Maple St
- 284 Maple St
- 108 N Carolina 108
- 175 Pine St
- 130 Fairway Dr
- 127 A/B & 129 S Mitchell St
- 206 Fairway Dr
- 203 W Court St
- 143 S Ridgecrest Ave
- 274 Quail Hill Dr
- 147 Anne St
- 150 Marys Ln
- 00 E 1st St
- 141 Marys Ln
- 171 N Mitchell St
- 0 Palisade Dr Unit 23 CAR4081983
- 0 Palisade Dr Unit 26 CAR4081996
- 239 Maple St
- 147 Woodland Dr Unit 7
- 127 Heritage Dr
- 131 Carriage Place Unit 4
- 401 Duke St Unit 7
- 178 Big Island Rd
- 255 Roberson Rd
- 171 Butler Rd
- 262 Mountain View St
- 143 Luckado St
- 476 Front Ridge Cir
- 220 Arlington St
- 261 Arlington St Unit 303
- 110 Harbor
- 1821 Memorial Hwy
- 404 Fairfield Rd
- 54 Holland Dr
- 3093 Whispering Willows Ct
- 979 Howard Gap Rd
- 528 S Shamrock Ave
