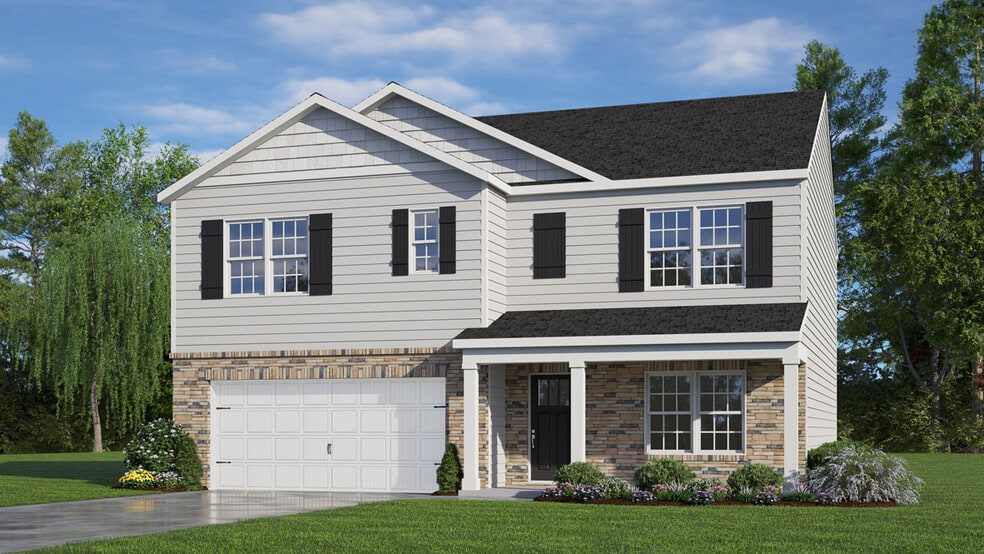
Estimated payment $2,315/month
Highlights
- New Construction
- Breakfast Area or Nook
- Laundry Room
- Community Pool
- Walk-In Pantry
About This Home
Welcome to 170 Honeydew Drive at Honeycutt Oaks located in Angier, NC! Honeycutt Oaks is a vibrant community nestled in the charming town of Angier, offering an ideal blend of serene living and modern convenience. With its attractive single-family homes and townhomes adorned with lush greenery, Honeycutt Oaks provides a picturesque backdrop for everyone. At the heart of the community is will be a future pool and cabana, where residents can gather to relax and socialize on summer days. Introducing the Hayden floorplan. This single-family home features 4 bedrooms, 3 bathrooms, 2,511 sq. ft. of living space, and a 2-car garage. The moment you step inside the home you will be greeted by the foyer which connects you first to a home office with elegant double French doors, then leading you into the center of the home. The open-concept layout integrates the main living area, a beautiful kitchen, and a cozy breakfast area opening to an outdoor patio. The gourmet kitchen features beautiful stainless-steel appliances, a big center island, ample cabinets, and quartz countertops, making a chef's dream. Upstairs, there is a spacious primary suite with private bathroom and large walk-in closet. The additional three bedrooms all include walk-in closets, built with comfort. The Hayden includes versatile loft area that can be a media room, playroom, or home gym. As well as a study space that can be used as another reading area or even a 5th bedroom. At Honeycutt Oaks, each home will be equipped with smart home technology, putting convenience and control at your fingertips. Conveniently located off of Highway 401 with easy access to Fuquay-Varina and Holly Springs and Raleigh, Honeycutt Oaks ensures residents can enjoy the tranquility of rural living while still being within reach of urban amenities. Whether its shopping, dining, or outdoor recreation, everything you need is just a short drive away! Quality materials and workmanship throughout, with superior attention to detail, plus a 1-year builder's warranty, 2-year HVAC plumbing and electrical warranty, and 10-year structural warranty. Make the Hayden your new home at Honeycutt Oaks! *Photos are representatives.
Sales Office
| Monday |
10:00 AM - 5:00 PM
|
| Tuesday |
10:00 AM - 5:00 PM
|
| Wednesday |
10:00 AM - 5:00 PM
|
| Thursday |
10:00 AM - 5:00 PM
|
| Friday |
1:00 PM - 5:00 PM
|
| Saturday |
9:00 AM - 5:00 PM
|
| Sunday |
12:00 PM - 5:00 PM
|
Home Details
Home Type
- Single Family
Parking
- 2 Car Garage
Home Design
- New Construction
Interior Spaces
- 2-Story Property
- Laundry Room
Kitchen
- Breakfast Area or Nook
- Walk-In Pantry
Bedrooms and Bathrooms
- 5 Bedrooms
- 3 Full Bathrooms
Community Details
- Community Pool
Map
Other Move In Ready Homes in Honeycutt Oaks
About the Builder
- 83 Stone Apiary Dr
- 100 Stone Apiary Dr
- 78 Stone Apiary Dr
- 33 Stone Apiary Dr
- Honeycutt Oaks - The Townes
- Honeycutt Oaks
- 86 Brooklynn Trail Ct
- Neill's Pointe
- 221 Steel Springs Ln Unit 23
- 38.23 Acres Wiggins Rd
- 61 Croatoke Ct
- 98 Willow Cameron Way
- 69 Willow Cameron Way
- Myrtle Meadows - Designer Collection
- 79 Willow Cameron Way
- Station Pointe
- 89 Willow Cameron Way
- 789 Old Station Pointe
- 779 Old Station Pointe
- 771 Old Station Pointe
