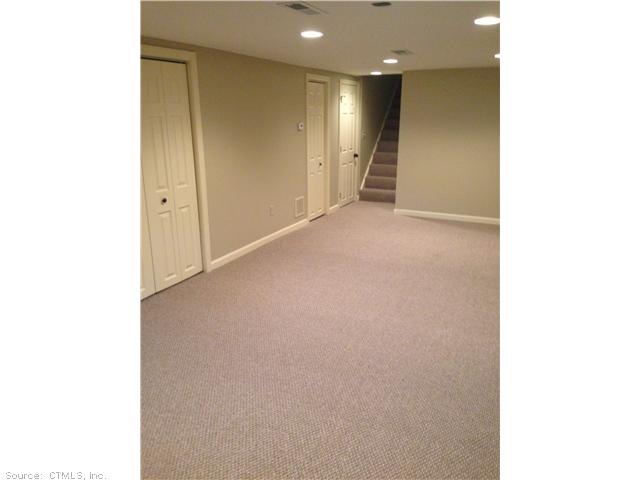
About This Home
As of November 2014Completely remodeled open floor plan ranch, upstairs features open living room, dining room and kitchen, gas fireplace in living room, new full bath upstairs as well, downstairs features wood burning fireplace, full bath can easily be added
Last Agent to Sell the Property
Sarah Jean Real Estate Services License #REB.0756075 Listed on: 10/17/2014
Home Details
Home Type
- Single Family
Est. Annual Taxes
- $6,538
Year Built
- 1966
Parking
- Driveway
Home Design
- Vinyl Siding
Kitchen
- <<builtInOvenToken>>
- <<microwave>>
- Dishwasher
Additional Features
- Laundry on lower level
- Central Air
Ownership History
Purchase Details
Home Financials for this Owner
Home Financials are based on the most recent Mortgage that was taken out on this home.Purchase Details
Home Financials for this Owner
Home Financials are based on the most recent Mortgage that was taken out on this home.Purchase Details
Purchase Details
Purchase Details
Similar Home in Derby, CT
Home Values in the Area
Average Home Value in this Area
Purchase History
| Date | Type | Sale Price | Title Company |
|---|---|---|---|
| Warranty Deed | $223,500 | -- | |
| Warranty Deed | $152,000 | -- | |
| Quit Claim Deed | -- | -- | |
| Foreclosure Deed | -- | -- | |
| Warranty Deed | $180,412 | -- |
Mortgage History
| Date | Status | Loan Amount | Loan Type |
|---|---|---|---|
| Open | $178,800 | New Conventional | |
| Previous Owner | $25,000 | No Value Available |
Property History
| Date | Event | Price | Change | Sq Ft Price |
|---|---|---|---|---|
| 11/07/2014 11/07/14 | Sold | $223,500 | -4.7% | $146 / Sq Ft |
| 10/20/2014 10/20/14 | Pending | -- | -- | -- |
| 10/17/2014 10/17/14 | For Sale | $234,500 | +54.3% | $153 / Sq Ft |
| 07/30/2014 07/30/14 | Sold | $152,000 | -9.5% | $151 / Sq Ft |
| 07/08/2014 07/08/14 | Pending | -- | -- | -- |
| 05/27/2014 05/27/14 | For Sale | $167,900 | -- | $167 / Sq Ft |
Tax History Compared to Growth
Tax History
| Year | Tax Paid | Tax Assessment Tax Assessment Total Assessment is a certain percentage of the fair market value that is determined by local assessors to be the total taxable value of land and additions on the property. | Land | Improvement |
|---|---|---|---|---|
| 2025 | $6,538 | $151,340 | $42,940 | $108,400 |
| 2024 | $6,538 | $151,340 | $42,910 | $108,430 |
| 2023 | $5,842 | $151,340 | $42,910 | $108,430 |
| 2022 | $5,842 | $151,340 | $42,910 | $108,430 |
| 2021 | $5,842 | $151,340 | $42,910 | $108,430 |
| 2020 | $6,836 | $155,820 | $42,910 | $112,910 |
| 2019 | $6,524 | $155,820 | $42,910 | $112,910 |
| 2018 | $6,135 | $155,820 | $42,910 | $112,910 |
| 2017 | $6,135 | $155,820 | $42,910 | $112,910 |
| 2016 | $6,135 | $155,820 | $42,910 | $112,910 |
| 2015 | $4,526 | $126,630 | $42,910 | $83,720 |
| 2014 | $4,526 | $126,630 | $42,910 | $83,720 |
Agents Affiliated with this Home
-
Sarah Carruthers
S
Seller's Agent in 2014
Sarah Carruthers
Sarah Jean Real Estate Services
(203) 257-5093
10 Total Sales
-
Karen Bucci

Seller's Agent in 2014
Karen Bucci
Huntington Preferred Properties
(203) 922-2632
1 in this area
17 Total Sales
-
Stacy Blake

Buyer's Agent in 2014
Stacy Blake
Stacy Blake Realty LLC
(203) 927-9689
1 in this area
283 Total Sales
-
N
Buyer's Agent in 2014
Non Member
SmartMLS II, Inc.
Map
Source: SmartMLS
MLS Number: B997978
APN: DERB-000003-000006-000004
- 183 Marshall Ln
- 7 Derbyshire
- 18 Belleview Dr
- 5 Finney Street Extension
- 182 Shagbark Dr Unit 182
- 15 Finney Street Extension
- 118 Pulaski Hwy
- 120 Pulaski Hwy
- 124 Pulaski Hwy
- 29 Orangewood W Unit 29
- 5 Greenfield Dr
- 3 Arcadia Cir
- 129 Benz St
- 6 Old Farm Rd
- 45 Sherwood Ave
- 4 Jason Wright Dr
- 310 Sentinel Hill Rd
- 8 Homestead Ave
- 104 Benz St
- 33 Prindle Ave
