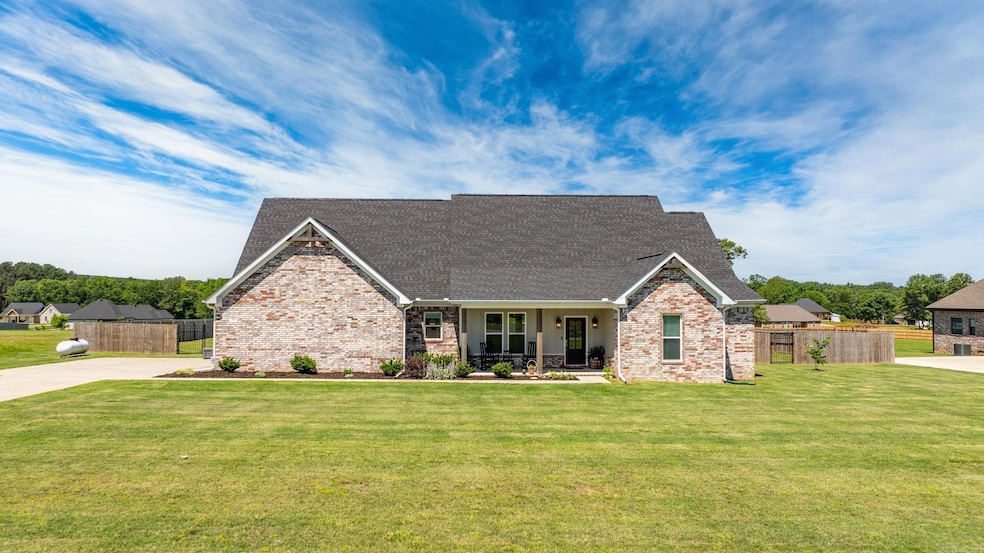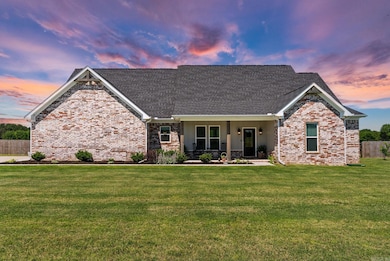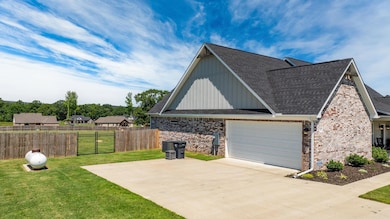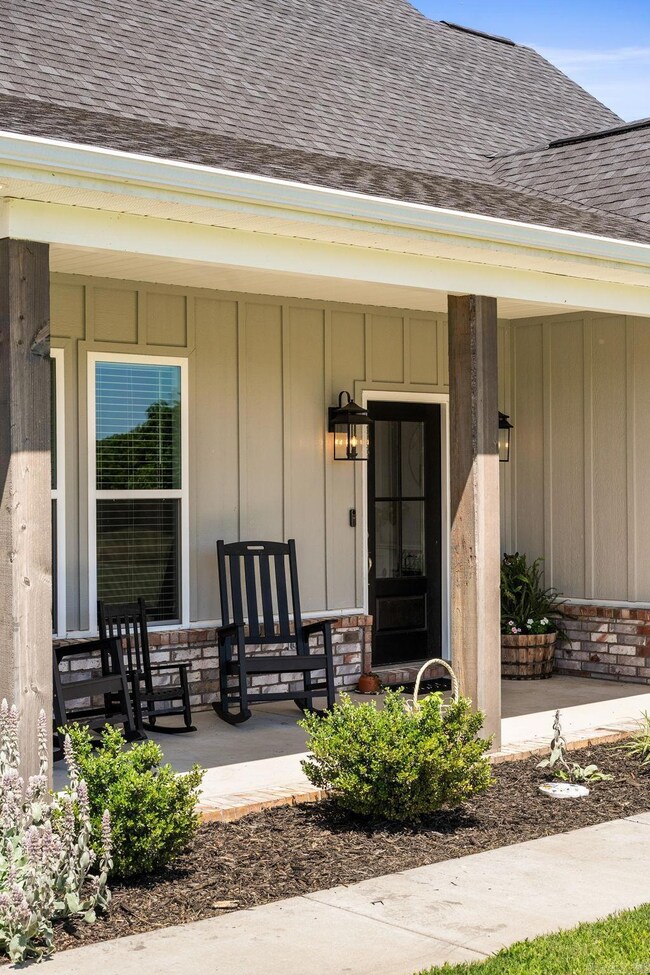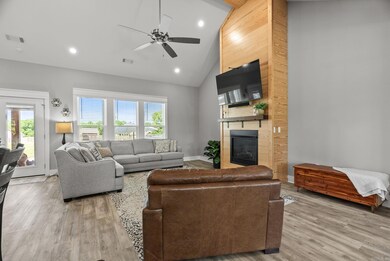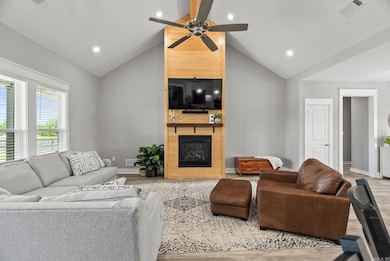
170 Irene Cir Greenbrier, AR 72058
Estimated payment $2,765/month
Highlights
- Popular Property
- Traditional Architecture
- Granite Countertops
- Greenbrier Eastside Elementary School Rated A
- Great Room
- Formal Dining Room
About This Home
Stunning newer home on 1.40 acres with 4 bedrooms and 2 bathrooms with 2415 square feet of living space is the perfect blend of comfort and luxury. As you step inside, you will be greeted with soaring vaulted ceilings in living room. The kitchen creates an open and inviting atmosphere and features stainless appliances, gas stove, pantry and beautiful granite countertops, that continue throughout the home. The bedrooms are spacious with walk-in closets designed to provide comfort and privacy for you and your family. The bathrooms feature high-end fixtures and luxurious finishes adding a touch of elegance. The beauty of the home does not stop there, luxury vinyl plank flooring throughout the home add an extra layer of sophistication, while the beautiful back porch and huge back yard are the perfect place to unwind after a long day. Call for your private showing today.
Home Details
Home Type
- Single Family
Est. Annual Taxes
- $4,540
Year Built
- Built in 2023
Lot Details
- 1.4 Acre Lot
- Wood Fence
- Level Lot
- Cleared Lot
Home Design
- Traditional Architecture
- Brick Exterior Construction
- Slab Foundation
- Architectural Shingle Roof
- Ridge Vents on the Roof
- Metal Siding
Interior Spaces
- 2,415 Sq Ft Home
- 1-Story Property
- Wired For Data
- Ceiling Fan
- Self Contained Fireplace Unit Or Insert
- Gas Log Fireplace
- Insulated Windows
- Window Treatments
- Insulated Doors
- Great Room
- Formal Dining Room
- Luxury Vinyl Tile Flooring
- Attic Floors
- Fire and Smoke Detector
Kitchen
- Eat-In Kitchen
- Breakfast Bar
- Stove
- Gas Range
- Microwave
- Plumbed For Ice Maker
- Dishwasher
- Granite Countertops
- Disposal
Bedrooms and Bathrooms
- 4 Bedrooms
- Walk-In Closet
- Walk-in Shower
Laundry
- Laundry Room
- Washer Hookup
Parking
- 2 Car Garage
- Automatic Garage Door Opener
Outdoor Features
- Patio
- Outdoor Storage
- Porch
Utilities
- Central Heating and Cooling System
- Butane Gas
- Electric Water Heater
- Septic System
Map
Home Values in the Area
Average Home Value in this Area
Tax History
| Year | Tax Paid | Tax Assessment Tax Assessment Total Assessment is a certain percentage of the fair market value that is determined by local assessors to be the total taxable value of land and additions on the property. | Land | Improvement |
|---|---|---|---|---|
| 2023 | $443 | $9,000 | $9,000 | $0 |
Property History
| Date | Event | Price | Change | Sq Ft Price |
|---|---|---|---|---|
| 05/23/2025 05/23/25 | For Sale | $449,900 | +5.4% | $186 / Sq Ft |
| 05/10/2023 05/10/23 | Sold | $427,000 | 0.0% | $180 / Sq Ft |
| 03/22/2023 03/22/23 | Pending | -- | -- | -- |
| 03/11/2023 03/11/23 | For Sale | $427,000 | +848.9% | $180 / Sq Ft |
| 04/12/2022 04/12/22 | Sold | $45,000 | 0.0% | -- |
| 03/01/2022 03/01/22 | Pending | -- | -- | -- |
| 01/21/2022 01/21/22 | For Sale | $45,000 | -- | -- |
Similar Homes in Greenbrier, AR
Source: Cooperative Arkansas REALTORS® MLS
MLS Number: 25020360
APN: 590-00030-000
- 170 Irene Cir
- 10 Otto Landing Dr
- 65 Irene Cir
- 177 Irene Cir
- 591 Highway 225 E
- Lot 6 Arrken Cove
- Lot 3 Arrken Cove
- Lot 4 Arrken Cove
- Lot 1 Arrken Cove
- Lot 2 Arrken Cove
- 123 Laramie Road Tract 3
- 18 Kenwood Cove
- 374 Highway 225 E
- 0 Hwy 225 E Unit 25018967
- 278 Hwy 225 E
- 27 Persimmon Cir
- 000 Blythe Rd
- 103 Mill Creek Dr
- 000 Lost Valley Dr
- 62 Mill Creek Dr
