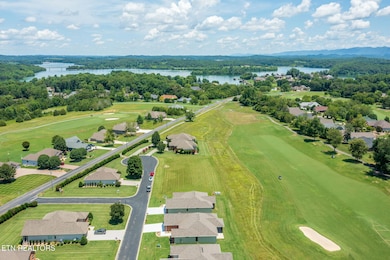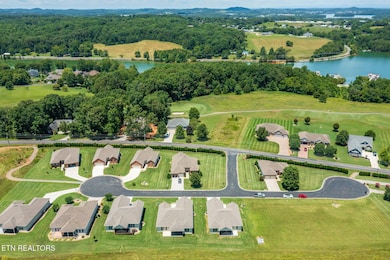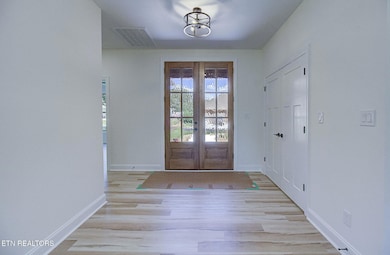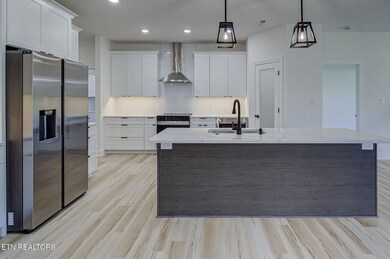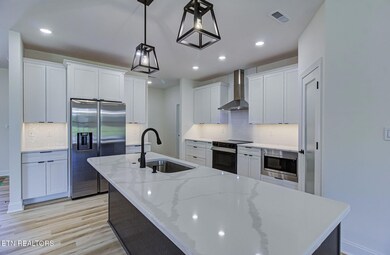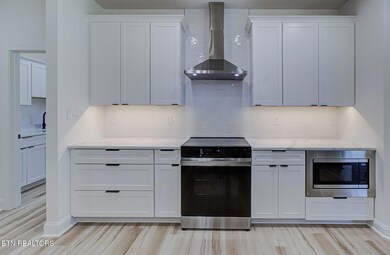170 Kahite Greens Place Vonore, TN 37885
Estimated payment $3,811/month
Highlights
- Boat Dock
- Access To Lake
- New Construction
- On Golf Course
- Fitness Center
- Deck
About This Home
Stand-alone Golf Front town home, ''Brand New'' located in the Kahite neighborhood of Tellico Village. Beautifully appointed home, beginning with the entry of 8ft double doors with 3/4 bubble glass. Wide entry with the guest rooms at the front of the home opening to a great room with a shiplap-stained ceiling. Large Kitchen has an island w/sink and dishwasher. Shaker style cabinetry with under cabinet lighting, soft close drawers and doors. Walk in pantry with a frosted glass door. Quartz counter tops throughout the home. The Primary Suite is large with golf views, large walk-in closet has custom closet shelving with drawers and rods. Dual sink vanity w/modern black fixtures. Designated Laundry room with a sink and extra cabinets. Split bedroom floor plan, LVP flooring, York HVAC system. The whole back of the home has golf views. Screened porch and large open pored slab deck for grilling. The home is located central to amenities in Kahite, Lake access, community boat docks, Golf Clubhouse and Pub restaurant, community pool, tennis and pickle ball courts. Kahite is a golf cart community and very socially active. You will also have access to all the amenities in the main part of Tellico Village, Yacht Club, two more golf courses, large Wellness center which has an indoor pool. The townhouse fee includes lawn care, maintenance and irrigation. It is a tremendous saving on your water bill.
Home Details
Home Type
- Single Family
Year Built
- Built in 2024 | New Construction
Lot Details
- 5,663 Sq Ft Lot
- Lot Dimensions are 65x85x64x84
- On Golf Course
- Cul-De-Sac
- Level Lot
HOA Fees
- $362 Monthly HOA Fees
Parking
- 2 Car Attached Garage
- Parking Available
- Garage Door Opener
Home Design
- Traditional Architecture
- Brick Exterior Construction
- Slab Foundation
- Frame Construction
- Vinyl Siding
Interior Spaces
- 2,076 Sq Ft Home
- Wired For Data
- Tray Ceiling
- Ceiling Fan
- Great Room
- Combination Kitchen and Dining Room
- Screened Porch
- Vinyl Flooring
- Golf Course Views
- Fire and Smoke Detector
Kitchen
- Eat-In Kitchen
- Breakfast Bar
- Walk-In Pantry
- Self-Cleaning Oven
- Range
- Microwave
- Dishwasher
- Kitchen Island
- Disposal
Bedrooms and Bathrooms
- 3 Bedrooms
- Primary Bedroom on Main
- Split Bedroom Floorplan
- Walk-In Closet
- 2 Full Bathrooms
- Walk-in Shower
Laundry
- Laundry Room
- Washer and Dryer Hookup
Outdoor Features
- Access To Lake
- Deck
Utilities
- Central Air
- Heat Pump System
Listing and Financial Details
- Assessor Parcel Number 038O F 005.09
- Tax Block 1
Community Details
Overview
- Association fees include grounds maintenance
- Kahite Greens Place Subdivision
- Mandatory home owners association
- On-Site Maintenance
Recreation
- Boat Dock
- Golf Course Community
- Tennis Courts
- Recreation Facilities
- Community Playground
- Fitness Center
- Community Pool
Map
Home Values in the Area
Average Home Value in this Area
Property History
| Date | Event | Price | List to Sale | Price per Sq Ft |
|---|---|---|---|---|
| 11/04/2025 11/04/25 | Pending | -- | -- | -- |
| 08/18/2025 08/18/25 | Price Changed | $550,000 | -2.7% | $265 / Sq Ft |
| 07/17/2025 07/17/25 | For Sale | $565,000 | -- | $272 / Sq Ft |
Source: East Tennessee REALTORS® MLS
MLS Number: 1308781
- 180 Kahite Greens Place
- 443 Kahite Trail
- 0 Kahite Trail
- 427 Kahite Trail
- 415 Kahite Trail
- 111 Nunnehi Trail
- 407 Kahite Trail
- 0 Nunnehi Tr Unit 1317946
- 16 Ganega Trail
- 111 Ganega Trail
- 142 Dudi Trail
- 169 Dudi Trail
- 176 Ganega Trail
- 176 Dudi Trail
- 0 Ganega Trail
- 244 Ganega Trail
- 823 Kahite Trail
- 188 Dudi Trail
- 324 Golanvyi Trail
- 105 Gogeyi Trail

