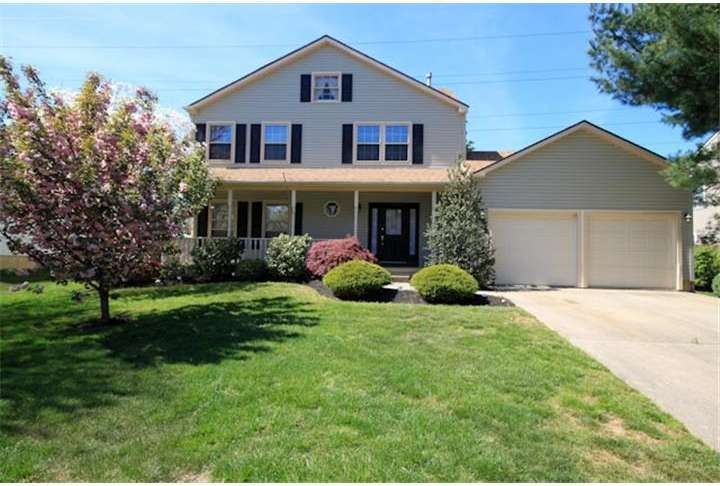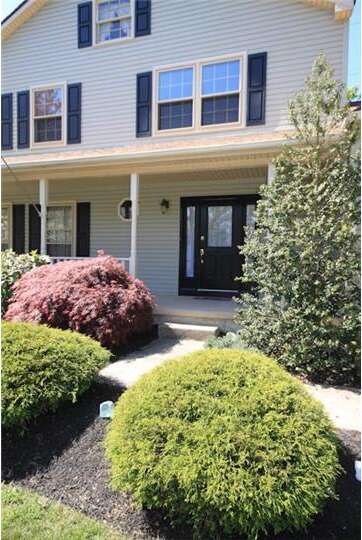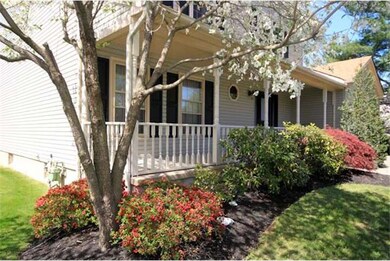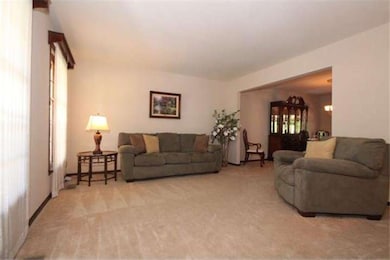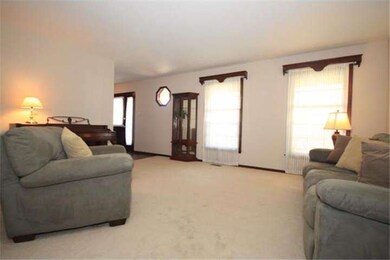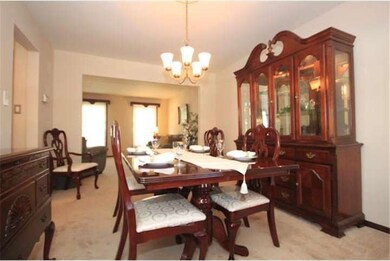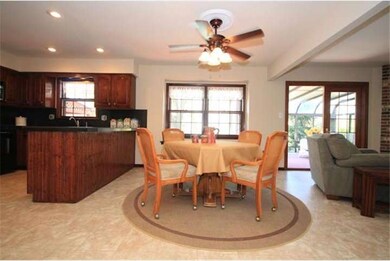
170 Knotty Oak Dr Mount Laurel, NJ 08054
Outlying Mount Laurel Township NeighborhoodEstimated Value: $549,571 - $590,000
Highlights
- In Ground Pool
- Colonial Architecture
- No HOA
- Lenape High School Rated A-
- Deck
- Porch
About This Home
As of June 2012A great home in the desirable neighborhood of Timbercrest, this charming Pyne model with open front porch welcomes you. The spacious eat-in kitchen has been updated with granite transformation countertops and 9" deep sink. There is ample counter space, cabinet storage and a pantry. The family room with brick fireplace is open to the kitchen, making this area the perfect gathering place for all. Walk through French doors to relax in the sunroom overlooking a beautifully landscaped yard, or lounge on the deck or by the inground pool. A finished basement provides additional play space. The house is roomy, bright and has been freshly painted throughout. In addition...formal living room and dining room, generously sized bedrooms, tastefully renovated master bath with travertine tile and frameless shower doors. Newer roof and siding, newer front loading washer/dryer. Easy access to major highways, close to shopping and schools. Ready to meet new owners!
Last Agent to Sell the Property
Long & Foster Real Estate, Inc. License #901731 Listed on: 04/18/2012

Home Details
Home Type
- Single Family
Est. Annual Taxes
- $7,556
Year Built
- Built in 1984
Lot Details
- 9,375 Sq Ft Lot
- Property is in good condition
Parking
- 2 Car Attached Garage
- 3 Open Parking Spaces
Home Design
- Colonial Architecture
- Shingle Roof
- Vinyl Siding
Interior Spaces
- 2,039 Sq Ft Home
- Property has 2 Levels
- Ceiling Fan
- Brick Fireplace
- Family Room
- Living Room
- Dining Room
- Fire Sprinkler System
Kitchen
- Eat-In Kitchen
- Butlers Pantry
- Self-Cleaning Oven
- Built-In Range
- Dishwasher
- Kitchen Island
- Disposal
Flooring
- Wall to Wall Carpet
- Vinyl
Bedrooms and Bathrooms
- 4 Bedrooms
- En-Suite Primary Bedroom
- En-Suite Bathroom
- 2.5 Bathrooms
- Walk-in Shower
Finished Basement
- Basement Fills Entire Space Under The House
- Laundry in Basement
Outdoor Features
- In Ground Pool
- Deck
- Porch
Schools
- Fleetwood Elementary School
- Thomas E. Harrington Middle School
Utilities
- Forced Air Heating and Cooling System
- Heating System Uses Gas
- Natural Gas Water Heater
- Cable TV Available
Community Details
- No Home Owners Association
- Timbercrest Subdivision
Listing and Financial Details
- Tax Lot 00027
- Assessor Parcel Number 24-00102 01-00027
Ownership History
Purchase Details
Home Financials for this Owner
Home Financials are based on the most recent Mortgage that was taken out on this home.Purchase Details
Home Financials for this Owner
Home Financials are based on the most recent Mortgage that was taken out on this home.Similar Homes in Mount Laurel, NJ
Home Values in the Area
Average Home Value in this Area
Purchase History
| Date | Buyer | Sale Price | Title Company |
|---|---|---|---|
| Dziuba Kevin | $320,000 | None Available | |
| Rickards Carol E | -- | -- |
Mortgage History
| Date | Status | Borrower | Loan Amount |
|---|---|---|---|
| Previous Owner | Dziuba Kevin | $314,204 | |
| Previous Owner | Rickards Carol | $132,143 | |
| Previous Owner | Rickards Carol E | $50,000 | |
| Previous Owner | Rickards Carol | $136,500 |
Property History
| Date | Event | Price | Change | Sq Ft Price |
|---|---|---|---|---|
| 06/21/2012 06/21/12 | Sold | $320,000 | -1.5% | $157 / Sq Ft |
| 05/24/2012 05/24/12 | Pending | -- | -- | -- |
| 04/18/2012 04/18/12 | For Sale | $324,900 | -- | $159 / Sq Ft |
Tax History Compared to Growth
Tax History
| Year | Tax Paid | Tax Assessment Tax Assessment Total Assessment is a certain percentage of the fair market value that is determined by local assessors to be the total taxable value of land and additions on the property. | Land | Improvement |
|---|---|---|---|---|
| 2024 | $8,561 | $281,800 | $81,900 | $199,900 |
| 2023 | $8,561 | $281,800 | $81,900 | $199,900 |
| 2022 | $8,533 | $281,800 | $81,900 | $199,900 |
| 2021 | $8,372 | $281,800 | $81,900 | $199,900 |
| 2020 | $8,209 | $281,800 | $81,900 | $199,900 |
| 2019 | $8,124 | $281,800 | $81,900 | $199,900 |
| 2018 | $8,062 | $281,800 | $81,900 | $199,900 |
| 2017 | $7,854 | $281,800 | $81,900 | $199,900 |
| 2016 | $7,735 | $281,800 | $81,900 | $199,900 |
| 2015 | $7,645 | $281,800 | $81,900 | $199,900 |
| 2014 | $7,569 | $281,800 | $81,900 | $199,900 |
Agents Affiliated with this Home
-
Wendy HOLCOMB
W
Seller's Agent in 2012
Wendy HOLCOMB
Long & Foster
(609) 519-7176
10 Total Sales
-
Michele Deliberto
M
Buyer's Agent in 2012
Michele Deliberto
Coldwell Banker Residential Brokerage-Princeton Jct
(908) 904-6801
Map
Source: Bright MLS
MLS Number: 1003930288
APN: 24-00102-01-00027
- 309 Candlewood Ln
- 602 Tallowood Ln
- 401 Timberline Dr
- 46 Stern Light Dr
- 336 Larch Rd
- 508 Garden Way
- 317 Timberline Dr
- 10 Crows Nest Ct
- 512 Garden Way
- 313 Maple Rd
- 310 Timberline Dr
- 36 Crows Nest Ct
- 5 Birch Dr
- 2 Musket Ln
- 206 Upper Park Rd
- 208 Starboard Way
- 251 Starboard Way
- 31 Starboard Way
- 4 Traynor Ln
- 4 Twig Ct
- 170 Knotty Oak Dr
- 168 Knotty Oak Dr
- 172 Knotty Oak Dr
- 166 Knotty Oak Dr
- 174 Knotty Oak Dr
- 169 Knotty Oak Dr
- 171 Knotty Oak Dr
- 167 Knotty Oak Dr
- 176 Knotty Oak Dr
- 164 Knotty Oak Dr
- 173 Knotty Oak Dr
- 175 Knotty Oak Dr
- 161 Knotty Oak Dr
- 527 Foxwood Dr
- 178 Knotty Oak Dr
- 162 Knotty Oak Dr
- 525 Foxwood Dr
- 534 Foxwood Dr
- 159 Knotty Oak Dr
- 180 Knotty Oak Dr
