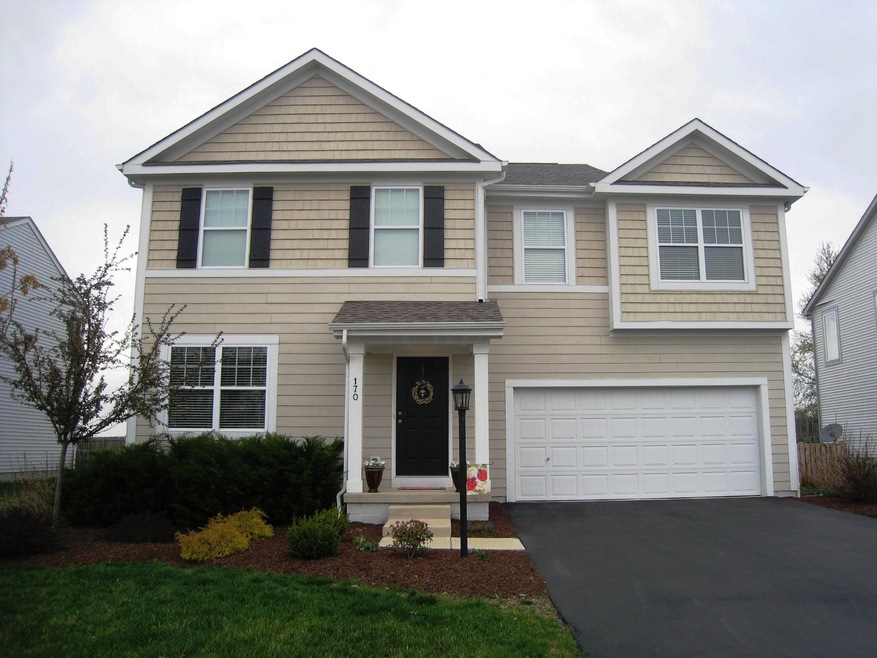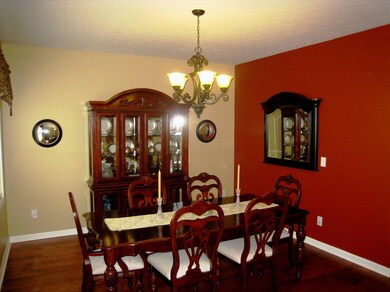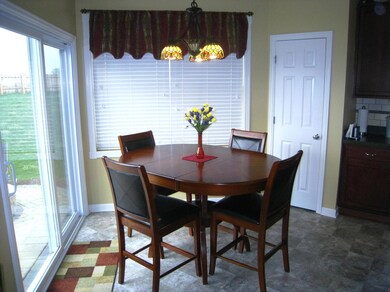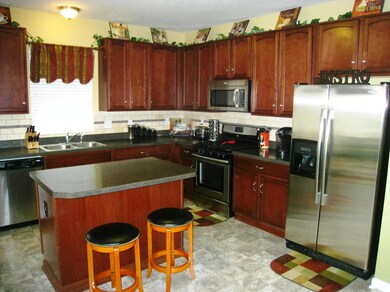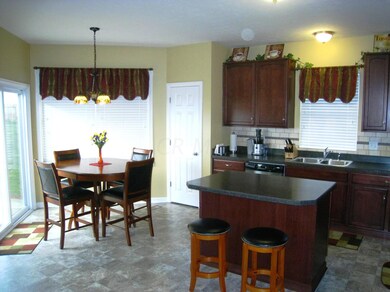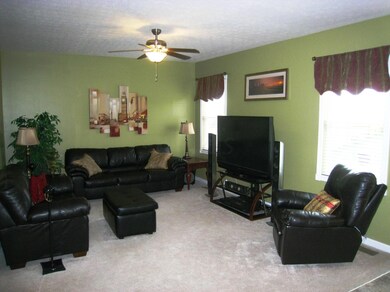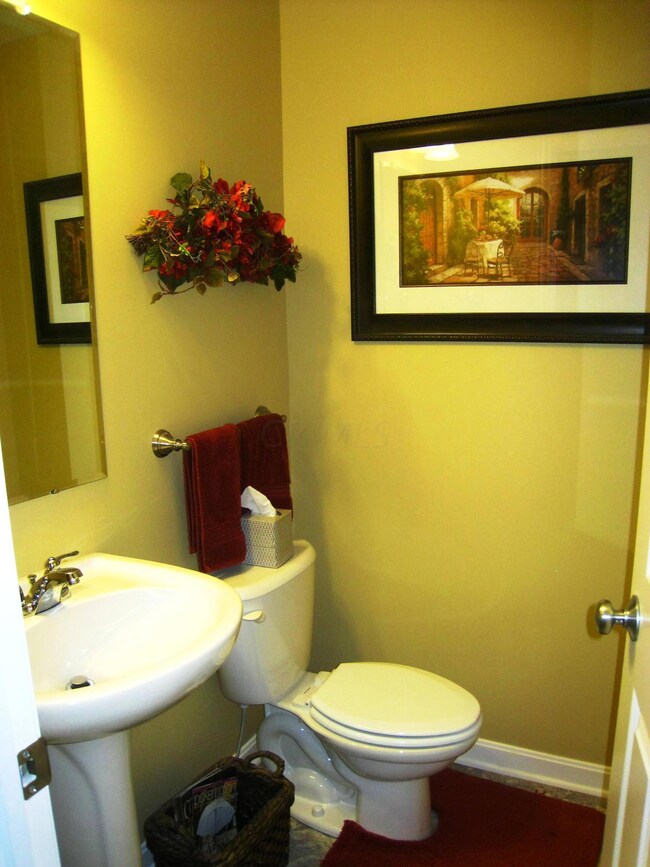
170 Longleaf St Pickerington, OH 43147
Highlights
- Loft
- Fenced Yard
- Patio
- Sycamore Creek Elementary School Rated A-
- 2 Car Attached Garage
- Ceramic Tile Flooring
About This Home
As of April 2019M/I built ‘Sage’ floor plan with huge loft on second floor. Many upgrades have been added since the purchase in 2010. This home features a bay with 6’ sliding glass door in the dinette bay area. Kitchen has 42” cherry cabinets, limestone backsplash, pantry, center island w/ overhang; SS appliances include dishwasher, microwave, and gas range. Owners have also added hardwood, paver patio with fire pit, landscaping around the perimeter of the home, cedar fence, dry walled garage. Extras in lighting, porcelain tile in master, cabinet hardware, cabinets to 1st floor laundry room. Master has 2X vanity, soak tub, 2 large walk-in closets and ceiling fan.
Home Details
Home Type
- Single Family
Est. Annual Taxes
- $4,262
Year Built
- Built in 2010
Lot Details
- 9,148 Sq Ft Lot
- Fenced Yard
Parking
- 2 Car Attached Garage
Home Design
- Block Foundation
- Vinyl Siding
Interior Spaces
- 2,392 Sq Ft Home
- 2-Story Property
- Insulated Windows
- Family Room
- Loft
- Laundry on main level
- Basement
Kitchen
- Gas Range
- Microwave
- Dishwasher
Flooring
- Carpet
- Laminate
- Ceramic Tile
Bedrooms and Bathrooms
- 4 Bedrooms
Outdoor Features
- Patio
Utilities
- Forced Air Heating and Cooling System
- Heating System Uses Gas
Listing and Financial Details
- Assessor Parcel Number 04-11077-400
Community Details
Overview
- Property has a Home Owners Association
- Association Phone (614) 539-7726
- Omni David Dye HOA
Recreation
- Bike Trail
Ownership History
Purchase Details
Home Financials for this Owner
Home Financials are based on the most recent Mortgage that was taken out on this home.Purchase Details
Home Financials for this Owner
Home Financials are based on the most recent Mortgage that was taken out on this home.Purchase Details
Home Financials for this Owner
Home Financials are based on the most recent Mortgage that was taken out on this home.Purchase Details
Home Financials for this Owner
Home Financials are based on the most recent Mortgage that was taken out on this home.Purchase Details
Home Financials for this Owner
Home Financials are based on the most recent Mortgage that was taken out on this home.Map
Similar Homes in the area
Home Values in the Area
Average Home Value in this Area
Purchase History
| Date | Type | Sale Price | Title Company |
|---|---|---|---|
| Warranty Deed | $375,000 | Northwest Advantage Title | |
| Survivorship Deed | $269,900 | First Ohio Title Insurance | |
| Interfamily Deed Transfer | -- | None Available | |
| Warranty Deed | $221,000 | Talon Title | |
| Warranty Deed | $181,500 | Clt |
Mortgage History
| Date | Status | Loan Amount | Loan Type |
|---|---|---|---|
| Open | $300,000 | New Conventional | |
| Previous Owner | $265,010 | FHA | |
| Previous Owner | $208,250 | Credit Line Revolving | |
| Previous Owner | $176,000 | New Conventional | |
| Previous Owner | $179,068 | FHA |
Property History
| Date | Event | Price | Change | Sq Ft Price |
|---|---|---|---|---|
| 03/27/2025 03/27/25 | Off Market | $221,000 | -- | -- |
| 03/27/2025 03/27/25 | Off Market | $269,900 | -- | -- |
| 04/01/2019 04/01/19 | Sold | $269,900 | 0.0% | $113 / Sq Ft |
| 02/06/2019 02/06/19 | Pending | -- | -- | -- |
| 01/17/2019 01/17/19 | For Sale | $269,900 | +22.1% | $113 / Sq Ft |
| 09/09/2014 09/09/14 | Sold | $221,000 | -9.8% | $92 / Sq Ft |
| 08/10/2014 08/10/14 | Pending | -- | -- | -- |
| 04/22/2014 04/22/14 | For Sale | $244,900 | -- | $102 / Sq Ft |
Tax History
| Year | Tax Paid | Tax Assessment Tax Assessment Total Assessment is a certain percentage of the fair market value that is determined by local assessors to be the total taxable value of land and additions on the property. | Land | Improvement |
|---|---|---|---|---|
| 2024 | $13,667 | $111,020 | $14,710 | $96,310 |
| 2023 | $5,362 | $111,020 | $14,710 | $96,310 |
| 2022 | $5,380 | $111,020 | $14,710 | $96,310 |
| 2021 | $4,632 | $81,360 | $14,010 | $67,350 |
| 2020 | $4,683 | $81,360 | $14,010 | $67,350 |
| 2019 | $4,713 | $81,360 | $14,010 | $67,350 |
| 2018 | $4,555 | $71,780 | $14,010 | $57,770 |
| 2017 | $4,568 | $70,380 | $12,540 | $57,840 |
| 2016 | $4,545 | $70,380 | $12,540 | $57,840 |
| 2015 | $4,336 | $63,480 | $10,450 | $53,030 |
| 2014 | $4,284 | $63,480 | $10,450 | $53,030 |
| 2013 | $4,284 | $63,480 | $10,450 | $53,030 |
Source: Columbus and Central Ohio Regional MLS
MLS Number: 214019595
APN: 04-11077-400
- 105 Kohler St
- 171 Longleaf St
- 218 Pickerington Ponds Dr
- 205 Partridge Ct
- 196 Pickerington Ponds Dr
- 210 Carson Ct
- 229 Partridge Ct
- 167 Pickerington Ponds Dr
- 152 Pickerington Ponds Dr
- 317 Audubon St
- 366 Linden Cir
- 116 Coffeetree Ct
- 318 Linden Cir
- 125 Fox Glen Dr E Unit 316
- 709 Salisbury St
- 5436 Arrow Ct
- 721 Brevard Cir
- 7495 Canal Highlands Blvd
- 588 Herrogate Square
- 7483 Canal Highlands Blvd
