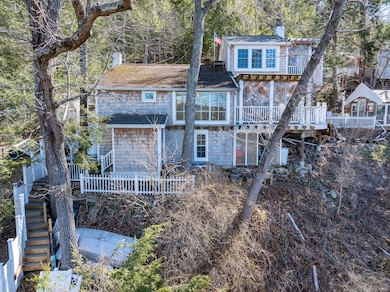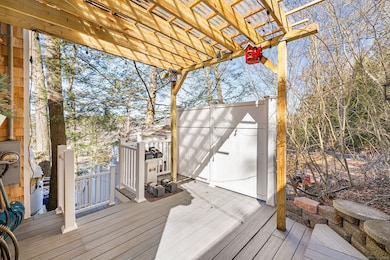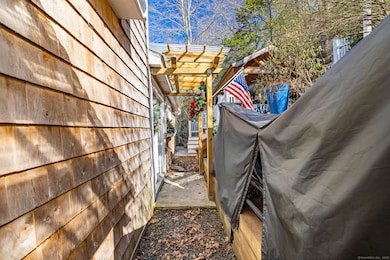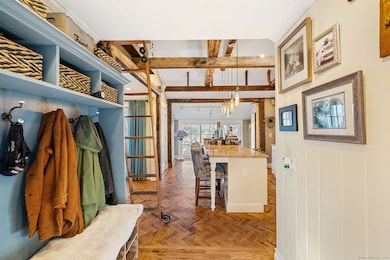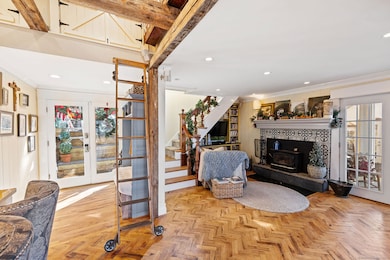
170 Lower Fish Rock Rd Southbury, CT 06488
Southbury NeighborhoodEstimated payment $3,291/month
Highlights
- Waterfront
- 1 Fireplace
- Sound System
- Rochambeau Middle School Rated A-
- Cottage
- Smart Thermostat
About This Home
Stunning Waterfront Property! This custom-designed, vintage-style home embodies the charm and elegance you envision. The primary bedroom suite is conveniently located on the main level, featuring a stand-up shower and a therapeutic soaking bathtub, along with a laundry room equipped with high-grade washer/dryer, built-in shelving, and storage space. The upper-level has a private secondary bedroom with a balcony that presents breathtaking river views, complemented by a spacious walk-in closet. The main level is designed for entertaining, showcasing recessed lighting, an integrated audio sound system, elegant wooden beams, and exquisite herringbone hardwood floors throughout. The living room features a fully operational fireplace and beautifully crafted French doors that open to a covered deck, providing stunning views of the Housatonic River. Just off the living room area, you'll find a backyard patio and greenhouse, perfect for intimate gardening, plant repotting, and herb cultivation, complete with a hot air exchanger for winter gardening enthusiasts. The kitchen is a chef's delight, equipped with high-end appliances, including a custom gas range, dishwasher, and commercial-grade refrigerator. The massive granite island and dining area overlook the picturesque river views, creating an inviting atmosphere for dining. Additionally, this property includes a carport that provides two off-street parking spaces. This is the only home on the block with outdoor seating
Home Details
Home Type
- Single Family
Est. Annual Taxes
- $6,076
Year Built
- Built in 1945
Lot Details
- 0.3 Acre Lot
- Waterfront
- Property is zoned R20
Parking
- 2 Parking Spaces
Home Design
- Cottage
- Block Foundation
- Frame Construction
- Asphalt Shingled Roof
- Vinyl Siding
Interior Spaces
- 888 Sq Ft Home
- Sound System
- 1 Fireplace
- Crawl Space
- Smart Thermostat
- Laundry on main level
Kitchen
- Gas Range
- Dishwasher
Bedrooms and Bathrooms
- 2 Bedrooms
- 1 Full Bathroom
Eco-Friendly Details
- Energy-Efficient Insulation
Utilities
- Window Unit Cooling System
- Air Source Heat Pump
- Heating System Uses Oil Above Ground
- Heating System Uses Propane
- Private Company Owned Well
Listing and Financial Details
- Assessor Parcel Number 1328938
Map
Home Values in the Area
Average Home Value in this Area
Tax History
| Year | Tax Paid | Tax Assessment Tax Assessment Total Assessment is a certain percentage of the fair market value that is determined by local assessors to be the total taxable value of land and additions on the property. | Land | Improvement |
|---|---|---|---|---|
| 2024 | $6,076 | $257,460 | $170,360 | $87,100 |
| 2023 | $5,793 | $257,460 | $170,360 | $87,100 |
| 2022 | $4,541 | $158,570 | $94,090 | $64,480 |
| 2021 | $4,646 | $158,570 | $94,090 | $64,480 |
| 2020 | $4,646 | $158,570 | $94,090 | $64,480 |
| 2019 | $4,614 | $158,570 | $94,090 | $64,480 |
| 2018 | $4,599 | $158,570 | $94,090 | $64,480 |
| 2017 | $4,178 | $142,610 | $92,560 | $50,050 |
| 2016 | $4,107 | $142,610 | $92,560 | $50,050 |
| 2015 | $4,050 | $142,610 | $92,560 | $50,050 |
| 2014 | $3,894 | $141,090 | $91,040 | $50,050 |
Property History
| Date | Event | Price | Change | Sq Ft Price |
|---|---|---|---|---|
| 02/28/2025 02/28/25 | For Sale | $499,900 | +646.1% | $563 / Sq Ft |
| 01/24/2019 01/24/19 | Sold | $67,001 | +3.2% | $75 / Sq Ft |
| 01/07/2019 01/07/19 | Pending | -- | -- | -- |
| 12/27/2018 12/27/18 | For Sale | $64,900 | -- | $73 / Sq Ft |
Deed History
| Date | Type | Sale Price | Title Company |
|---|---|---|---|
| Warranty Deed | $67,001 | -- | |
| Warranty Deed | $67,001 | -- | |
| Quit Claim Deed | -- | -- | |
| Quit Claim Deed | -- | -- | |
| Foreclosure Deed | -- | -- | |
| Warranty Deed | $149,900 | -- | |
| Foreclosure Deed | -- | -- | |
| Warranty Deed | $149,900 | -- |
Mortgage History
| Date | Status | Loan Amount | Loan Type |
|---|---|---|---|
| Previous Owner | $173,000 | No Value Available | |
| Previous Owner | $134,910 | No Value Available | |
| Previous Owner | $100,000 | No Value Available |
Similar Homes in the area
Source: SmartMLS
MLS Number: 24072852
APN: SBUR-000025A-000061-000116-000117
- 66 Waterview Dr
- 199 Riverside Rd
- 22 Hemlock Trail
- 44 Sleepy Hollow Rd
- 7 Rosemere Dr
- 1062 Lakeside Rd
- 10 Capitol Dr
- 34 Lakemere Dr
- 69 Engleside Terrace
- 197 Lee Farm Dr
- 203 Lee Farm Dr
- 0 Lenape Trail
- 84 Edgelake Dr
- 51 Jeremiah Rd
- 41 Jeremiah Rd
- 28 Farview Dr
- 16 Cedarhurst Trail
- 30 Cedarhurst Trail
- 600 Berkshire Rd
- 683 Berkshire Rd

