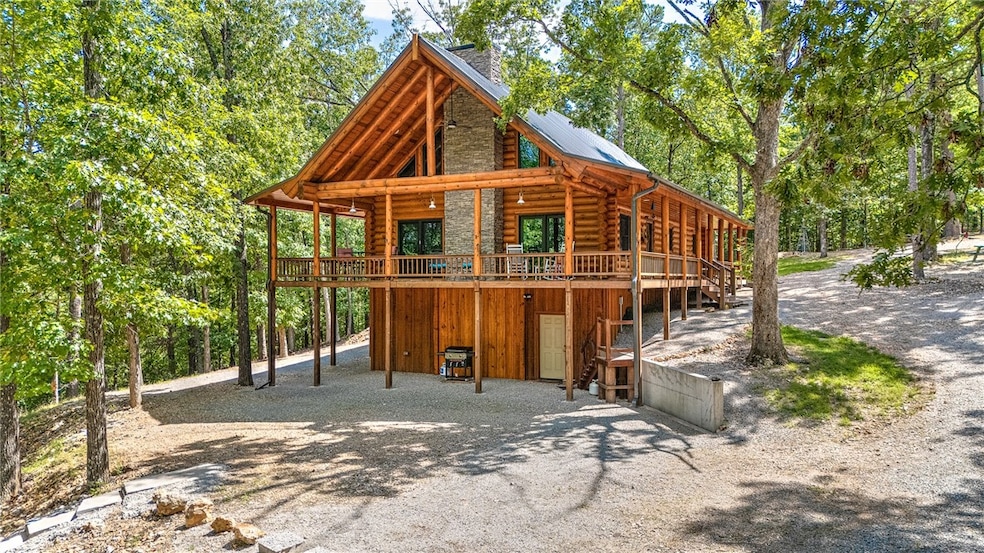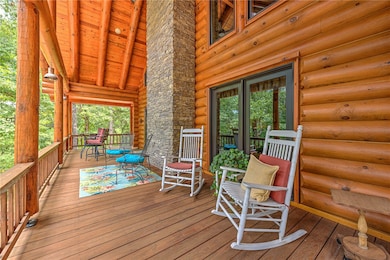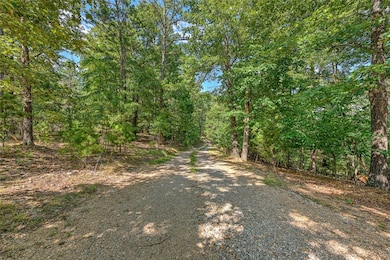
170 Meadow Ridge Rd Eureka Springs, AR 72632
Estimated payment $5,301/month
Highlights
- Popular Property
- Guest House
- Community Lake
- Eureka Springs Elementary School Rated A-
- RV Access or Parking
- Wooded Lot
About This Home
Tucked away on approx. 15 wooded acres between Eureka Springs & Rogers, AR, this charming log cabin offers the perfect blend of serenity, comfort, & outdoor adventure—just minutes from Beaver Lake & Big Clifty Park’s public boat launch. The main level boasts an open-concept living space with a cozy fireplace, a chef’s kitchen featuring stainless steel appliances, & a spacious primary bedroom with an en-suite bath. Upstairs, the generous loft includes a second bathroom & provides ample space for 2–4 beds or a combination of sleeping quarters & a second living area, making it ideal for guests or a family getaway. Step outside onto the expansive wrap-around porch to enjoy crisp mountain air, morning coffee, or summer cookouts. The property also features a separate guest or in-law home with great rental potential & a 26’x30’ garage perfect for storing all your outdoor gear. With quick lake access, close proximity to downtown Eureka Springs, & endless natural beauty, this property is a true Ozark escape.
Listing Agent
Keller Williams Market Pro Realty Branch Office Brokerage Phone: 479-295-0290 Listed on: 07/22/2025

Home Details
Home Type
- Single Family
Est. Annual Taxes
- $4,126
Year Built
- Built in 2021
Lot Details
- 15 Acre Lot
- Rural Setting
- Sloped Lot
- Cleared Lot
- Wooded Lot
- Landscaped with Trees
Home Design
- Block Foundation
- Slab Foundation
- Metal Roof
- Metal Siding
- Log Siding
Interior Spaces
- 3,980 Sq Ft Home
- 3-Story Property
- Ceiling Fan
- Wood Burning Fireplace
- Double Pane Windows
- Family Room with Fireplace
- Workshop
- Storage Room
- Washer and Dryer Hookup
- Fire and Smoke Detector
Kitchen
- Eat-In Kitchen
- Electric Oven
- Electric Cooktop
- Range Hood
- Microwave
Flooring
- Wood
- Concrete
- Ceramic Tile
- Luxury Vinyl Plank Tile
Bedrooms and Bathrooms
- 3 Bedrooms
- Split Bedroom Floorplan
- Walk-In Closet
- In-Law or Guest Suite
Unfinished Basement
- Walk-Out Basement
- Basement Fills Entire Space Under The House
Parking
- 2 Car Detached Garage
- Gravel Driveway
- RV Access or Parking
Outdoor Features
- Covered patio or porch
- Outbuilding
Additional Homes
- Guest House
Utilities
- Ductless Heating Or Cooling System
- Central Air
- Heating System Uses Propane
- Heat Pump System
- Programmable Thermostat
- Propane
- Well
- Tankless Water Heater
- Septic Tank
Community Details
- Neadum Ridge Estates Subdivision
- Community Lake
Listing and Financial Details
- Tax Lot 10
Map
Home Values in the Area
Average Home Value in this Area
Tax History
| Year | Tax Paid | Tax Assessment Tax Assessment Total Assessment is a certain percentage of the fair market value that is determined by local assessors to be the total taxable value of land and additions on the property. | Land | Improvement |
|---|---|---|---|---|
| 2024 | $4,051 | $96,660 | $4,640 | $92,020 |
| 2023 | $4,126 | $96,660 | $4,640 | $92,020 |
| 2022 | $3,170 | $75,740 | $4,640 | $71,100 |
| 2021 | $125 | $2,600 | $2,600 | $0 |
| 2020 | $125 | $2,600 | $2,600 | $0 |
| 2019 | $125 | $2,600 | $2,600 | $0 |
| 2018 | $125 | $2,600 | $2,600 | $0 |
| 2017 | $121 | $2,600 | $2,600 | $0 |
| 2016 | $53 | $1,110 | $1,110 | $0 |
| 2014 | -- | $1,110 | $1,110 | $0 |
Property History
| Date | Event | Price | Change | Sq Ft Price |
|---|---|---|---|---|
| 07/22/2025 07/22/25 | For Sale | $895,000 | -- | $225 / Sq Ft |
Mortgage History
| Date | Status | Loan Amount | Loan Type |
|---|---|---|---|
| Closed | $565,719 | Construction |
Similar Homes in Eureka Springs, AR
Source: Northwest Arkansas Board of REALTORS®
MLS Number: 1313979
APN: 491-00010-000
- 19 County Road 1525
- 1630 Cr 152
- 000 TBD Cr 1525
- 0 Cr 1526 Unit 1285007
- Lots 4,5,18 Cr 1562
- Lots 6,16,17 Cr 1562
- Lots 4-6 & 16-18 Cr 1562
- 610 County Rd Cr-157
- Lot 40 Summit Peaks
- 1476 County Road 156
- TBD Cr 1524
- TBD Bel Lago Dr
- 965 County Road 156
- 1226 County Road 156
- 1629 County Road 150
- 1520 County Road 152
- 152 County Road 1520
- 289 County Road 1521
- 0 Cr 152 and 1524 Unit 1302100
- 0 Cr 1520
- 366 Lakeside Rd Unit ID1221805P
- 85 E Center Rd Unit ID1221900P
- 45 E Center Rd Unit ID1221904P
- 11704 Dogwood Dr Unit ID1221916P
- 20667 Slate Gap Rd Unit ID1221934P
- 20410 Valley Dr Unit ID1221826P
- 12310 Slate Gap Rd Unit ID1221931P
- 1311 Co Rd 118 Unit ID1221907P
- 8463 Tanglewood Rd Unit ID1221905P
- 10400 Cedar Rock Rd Unit ID1221813P
- 8760 Stuckey Ln Unit ID1227151P
- 109 Huntsville Rd Unit 112
- 10583 Two Girls Ln Unit ID1221803P
- 81 Stoppel Rd Unit ID1221840P
- 19145 Eagle Point Rd Unit ID1221928P
- 3061 E Van Buren
- 18884 Coppermine Rd
- 493 Co Rd 340 Unit ID1221911P
- 15 Dearhurst Rd Unit ID1221890P
- 621 Co Rd 207 Unit 2






