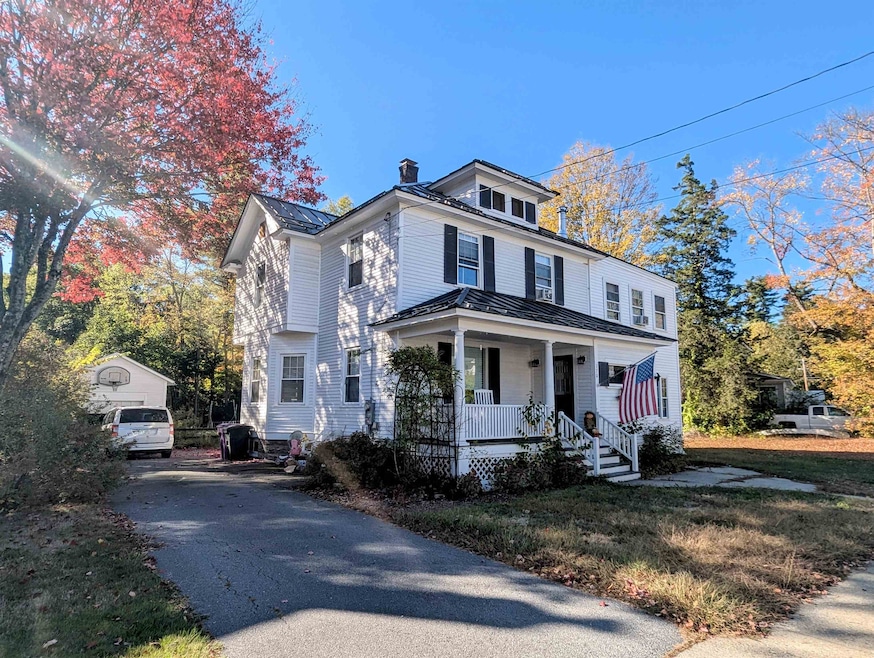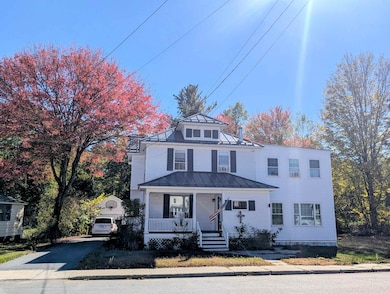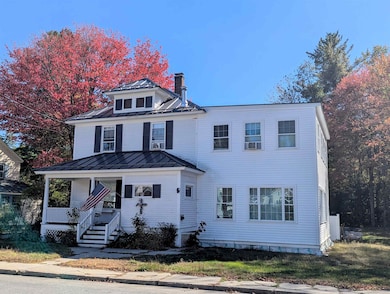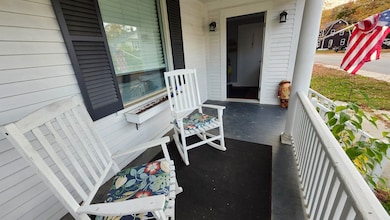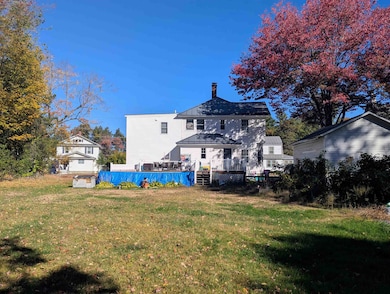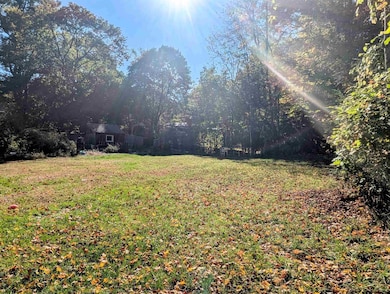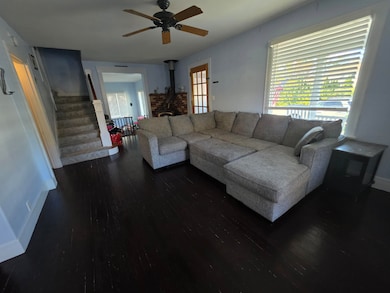
170 Myrtle St Claremont, NH 03743
West Side NeighborhoodEstimated payment $2,741/month
Highlights
- Above Ground Pool
- Colonial Architecture
- Cathedral Ceiling
- Primary Bedroom Suite
- Deck
- Wood Flooring
About This Home
Don't miss this wonderful opportunity to own this well maintained Colonial home with a beautiful new addition that added over 1,000 sq ft of living space. The first floor features the centrally located Kitchen with updated appliances, Formal Dining Room, Living Room, first floor 1/2 Bathroom, as well as the newly added step down Great Room with 12-ft ceilings. The Second floor features a Full Bathroom, 3 Bedrooms, Den/office space and the newly added Primary Suite with full Bathroom and large walk in closet. This home has 3 forms of heating to maximize comfort and savings. The New addition has radiant floor heating, powered by an electric water heater in the utility room. The main home is heated by oil-fired Steam Radiators and there is also a Wood Stove in the Living Room. The Large level lot has a fenced in back yard, with detached 1 car garage, a deck off the kitchen with above ground pool and is located in one of Claremont's most desirable neighborhoods. Just a short walk to downtown shopping and dining and just a 5 min drive to interstate 91, and a 25 min drive Lake Sunapee area and interstate 93. Make your appointment today!!!
Home Details
Home Type
- Single Family
Est. Annual Taxes
- $9,217
Year Built
- Built in 1929
Lot Details
- 0.4 Acre Lot
- Property has an invisible fence for dogs
- Level Lot
- Open Lot
Parking
- 1 Car Garage
Home Design
- Colonial Architecture
- Contemporary Architecture
- Concrete Foundation
- Wood Frame Construction
- Metal Roof
Interior Spaces
- Property has 2 Levels
- Cathedral Ceiling
- Ceiling Fan
- Blinds
- Great Room
- Dining Room
- Den
- Dryer
Kitchen
- Electric Range
- Dishwasher
Flooring
- Wood
- Carpet
- Vinyl
Bedrooms and Bathrooms
- 4 Bedrooms
- Primary Bedroom Suite
- En-Suite Bathroom
Basement
- Interior Basement Entry
- Laundry in Basement
Outdoor Features
- Above Ground Pool
- Deck
Utilities
- No Cooling
- Heating System Uses Steam
- Radiant Heating System
- Cable TV Available
Additional Features
- Green Energy Fireplace or Wood Stove
- Property is near schools and shops
Listing and Financial Details
- Tax Lot 195
- Assessor Parcel Number 119
Map
Home Values in the Area
Average Home Value in this Area
Tax History
| Year | Tax Paid | Tax Assessment Tax Assessment Total Assessment is a certain percentage of the fair market value that is determined by local assessors to be the total taxable value of land and additions on the property. | Land | Improvement |
|---|---|---|---|---|
| 2024 | $9,217 | $315,000 | $50,300 | $264,700 |
| 2023 | $7,731 | $278,100 | $50,300 | $227,800 |
| 2022 | $5,935 | $142,400 | $24,000 | $118,400 |
| 2021 | $5,823 | $142,100 | $24,000 | $118,100 |
| 2020 | $5,774 | $141,800 | $24,000 | $117,800 |
| 2019 | $5,709 | $141,800 | $24,000 | $117,800 |
| 2018 | $5,815 | $138,200 | $24,000 | $114,200 |
| 2017 | $5,896 | $138,200 | $24,000 | $114,200 |
| 2016 | $5,890 | $138,200 | $24,000 | $114,200 |
| 2015 | $5,731 | $138,200 | $24,000 | $114,200 |
| 2014 | $5,712 | $138,200 | $24,000 | $114,200 |
| 2013 | $5,981 | $165,000 | $26,700 | $138,300 |
Property History
| Date | Event | Price | List to Sale | Price per Sq Ft | Prior Sale |
|---|---|---|---|---|---|
| 01/21/2026 01/21/26 | Pending | -- | -- | -- | |
| 10/01/2025 10/01/25 | For Sale | $380,000 | +4.1% | $100 / Sq Ft | |
| 08/26/2024 08/26/24 | Sold | $365,000 | -2.7% | $102 / Sq Ft | View Prior Sale |
| 08/03/2024 08/03/24 | Pending | -- | -- | -- | |
| 07/21/2024 07/21/24 | For Sale | $375,000 | 0.0% | $105 / Sq Ft | |
| 07/21/2024 07/21/24 | Price Changed | $375,000 | -6.0% | $105 / Sq Ft | |
| 07/03/2024 07/03/24 | Pending | -- | -- | -- | |
| 06/05/2024 06/05/24 | Price Changed | $399,000 | -5.0% | $111 / Sq Ft | |
| 05/19/2024 05/19/24 | Price Changed | $420,000 | -4.5% | $117 / Sq Ft | |
| 05/14/2024 05/14/24 | Price Changed | $440,000 | -4.3% | $123 / Sq Ft | |
| 04/19/2024 04/19/24 | For Sale | $460,000 | -- | $128 / Sq Ft |
Purchase History
| Date | Type | Sale Price | Title Company |
|---|---|---|---|
| Warranty Deed | $365,000 | None Available | |
| Warranty Deed | $41,533 | None Available | |
| Warranty Deed | $41,533 | None Available | |
| Warranty Deed | $159,933 | -- | |
| Warranty Deed | $159,933 | -- | |
| Deed | $183,500 | -- | |
| Deed | $183,500 | -- | |
| Warranty Deed | $70,000 | -- | |
| Warranty Deed | $70,000 | -- |
Mortgage History
| Date | Status | Loan Amount | Loan Type |
|---|---|---|---|
| Previous Owner | $157,003 | FHA | |
| Previous Owner | $177,995 | Purchase Money Mortgage | |
| Previous Owner | $65,000 | No Value Available |
About the Listing Agent
DJ's Other Listings
Source: PrimeMLS
MLS Number: 5063869
APN: CLMN-000119-000000-000195
Ask me questions while you tour the home.
