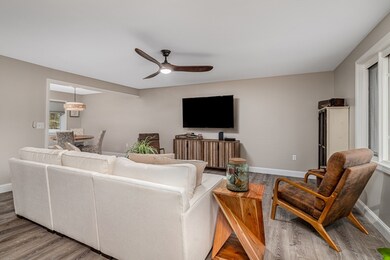
170 N Common Rd Westminster, MA 01473
Highlights
- Property is near public transit
- Solid Surface Countertops
- Jogging Path
- Ranch Style House
- No HOA
- Stainless Steel Appliances
About This Home
As of December 2024Ranch style DUPLEX condo which essentially is a single family home. PET FRIENDLY !! NO CONDO FEE!! Enjoy the convenience of single-level living in this freshly painted unit, featuring a modernized kitchen adorned with brand-new quartz countertops, flooring and Stainless Steel appliances. This condo boasts a spacious open concept family room/eat in kitchen living area, Central Air, three bedrooms, two newly renovated bathrooms, freshly painted, one car garage and a large private yard. Gorgeous stone walls and mature plantings adorn the outside space. New white vinyl fencing between the two units. Laundry capability on main level and lower level with new washer/dryer. The lower level is a blank canvas for the potential of additional living space. Don't let this chance slip through your fingers to become a property owner in the highly sought-after Westminster area! Quick Closing! EXCLUSIVE USE OF LAND! Quick highway acces
Last Agent to Sell the Property
Keller Williams Realty North Central Listed on: 08/21/2024

Home Details
Home Type
- Single Family
Est. Annual Taxes
- $3,078
Year Built
- Built in 1968 | Remodeled
Lot Details
- 0.77 Acre Lot
- Near Conservation Area
- Level Lot
- Cleared Lot
Parking
- 1 Car Garage
- Driveway
- Open Parking
Home Design
- Ranch Style House
- Block Foundation
- Frame Construction
- Shingle Roof
Interior Spaces
- 1,317 Sq Ft Home
- Ceiling Fan
- Insulated Windows
- Picture Window
- Entryway
- Dining Area
- Center Hall
Kitchen
- Range
- Microwave
- Dishwasher
- Stainless Steel Appliances
- Solid Surface Countertops
Flooring
- Wall to Wall Carpet
- Vinyl
Bedrooms and Bathrooms
- 3 Bedrooms
- 2 Full Bathrooms
- Bathtub with Shower
- Separate Shower
Laundry
- Laundry on main level
- Dryer
- Washer
Utilities
- Forced Air Heating and Cooling System
- Shared Well
- Water Heater
- Private Sewer
Additional Features
- Gray Water System
- Property is near public transit
Listing and Financial Details
- Assessor Parcel Number 3649922
Community Details
Overview
- No Home Owners Association
Recreation
- Jogging Path
Ownership History
Purchase Details
Home Financials for this Owner
Home Financials are based on the most recent Mortgage that was taken out on this home.Purchase Details
Similar Homes in Westminster, MA
Home Values in the Area
Average Home Value in this Area
Purchase History
| Date | Type | Sale Price | Title Company |
|---|---|---|---|
| Condominium Deed | -- | None Available | |
| Deed | $155,250 | -- | |
| Deed | $155,250 | -- |
Mortgage History
| Date | Status | Loan Amount | Loan Type |
|---|---|---|---|
| Open | $195,000 | Stand Alone Refi Refinance Of Original Loan | |
| Open | $320,000 | Adjustable Rate Mortgage/ARM | |
| Previous Owner | $420,000 | Purchase Money Mortgage |
Property History
| Date | Event | Price | Change | Sq Ft Price |
|---|---|---|---|---|
| 12/05/2024 12/05/24 | Sold | $430,000 | -1.1% | $326 / Sq Ft |
| 09/29/2024 09/29/24 | Pending | -- | -- | -- |
| 09/25/2024 09/25/24 | Price Changed | $435,000 | -3.3% | $330 / Sq Ft |
| 08/26/2024 08/26/24 | Price Changed | $449,900 | -5.3% | $342 / Sq Ft |
| 08/21/2024 08/21/24 | For Sale | $474,900 | -- | $361 / Sq Ft |
Tax History Compared to Growth
Tax History
| Year | Tax Paid | Tax Assessment Tax Assessment Total Assessment is a certain percentage of the fair market value that is determined by local assessors to be the total taxable value of land and additions on the property. | Land | Improvement |
|---|---|---|---|---|
| 2025 | $4,931 | $400,900 | $0 | $400,900 |
| 2024 | $6,155 | $502,000 | $132,300 | $369,700 |
| 2023 | $5,490 | $420,400 | $123,600 | $296,800 |
| 2022 | $5,481 | $346,900 | $107,400 | $239,500 |
| 2021 | $5,301 | $316,300 | $94,000 | $222,300 |
| 2020 | $5,147 | $293,300 | $85,300 | $208,000 |
| 2019 | $5,095 | $279,200 | $70,300 | $208,900 |
| 2018 | $4,916 | $265,000 | $70,300 | $194,700 |
| 2017 | $4,846 | $266,400 | $70,300 | $196,100 |
| 2016 | $4,830 | $257,200 | $58,500 | $198,700 |
| 2015 | $4,673 | $246,600 | $58,500 | $188,100 |
| 2014 | $4,477 | $235,900 | $58,500 | $177,400 |
Agents Affiliated with this Home
-
Kathleen Walsh

Seller's Agent in 2024
Kathleen Walsh
Keller Williams Realty North Central
(978) 855-4076
11 in this area
170 Total Sales
-
Kathi Miller

Buyer's Agent in 2024
Kathi Miller
Keller Williams Realty North Central
(303) 946-1454
1 in this area
6 Total Sales
Map
Source: MLS Property Information Network (MLS PIN)
MLS Number: 73280455
APN: WMIN-000053-000000-000061
- 13 Old Gardner Rd
- 65 N Common Rd
- 11 Syd Smith Rd
- 0 Syd Smith Rd (Rear)
- 0 Syd Smith Rd Unit 73395578
- 185 S Ashburnham Rd
- 151 S Ashburnham Rd
- 0 Bean Porridge Hill Rd
- 78 Overlook Rd
- 15 Kirali Ct
- 132 Bean Porridge Hill Rd
- 123 Bean Porridge Hill Rd
- 101 W Main St
- 74 W Main St
- 0-1 Bean Porridge Hill Rd
- 7 W Main St
- 77 Barrel Rd
- 19 Battles Rd
- 0 Worcester Rd Unit 73326124
- 48 Leominster St






