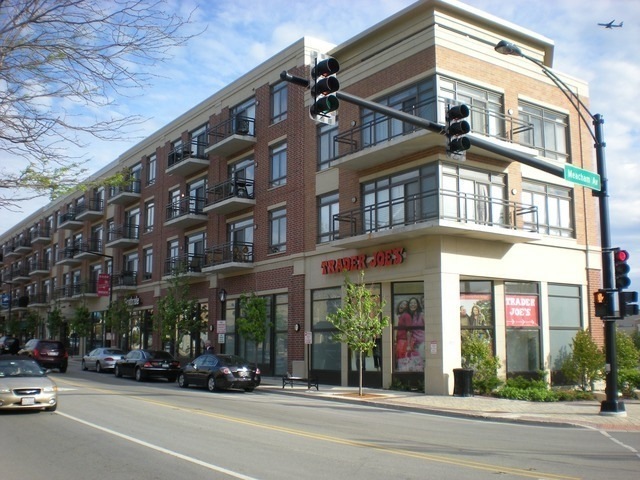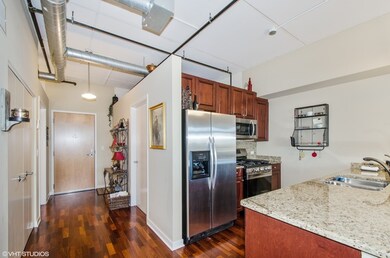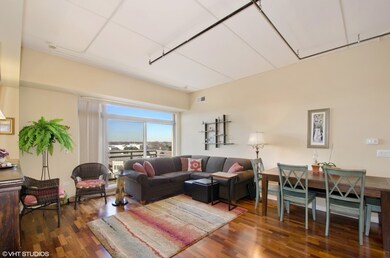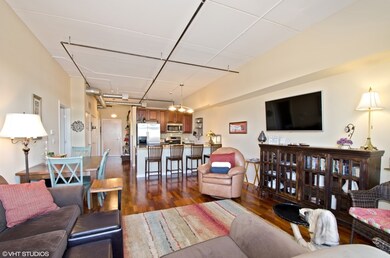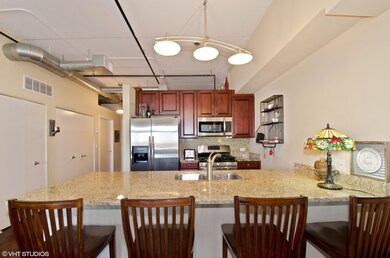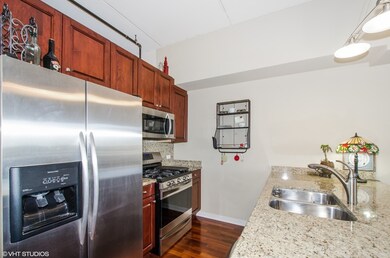
Uptown Condos 170 N Northwest Hwy Unit 404 Park Ridge, IL 60068
Highlights
- Whirlpool Bathtub
- 4-minute walk to Park Ridge Station
- Balcony
- Eugene Field Elementary School Rated A-
- Stainless Steel Appliances
- 3-minute walk to Hinkley Park
About This Home
As of August 2022Top floor deluxe loft in the heart of up-town Park Ridge. 2 bedroom, 2 full baths with 10' ceilings. High end finishes including Brazilian cherry floors. Gorgeous kitchen with 42" cherry cabinets, granite counter-tops and stainless steel appliances (stove is new). Island seats 4 comfortably and there is table space as well. Bathrooms with counter-height vanities/granite. Entire condo neutrally painted. In-unit laundry. Watch the sun set from the large, private balcony overlooking beautifully landscaped courtyard (not NW Hwy). This park-like courtyard is accessible to all tenants. Secure, elevator building w/heated under ground parking right outside door (#53- marked as Handicapped) and storage right in front of space (S-404). Assessments include heat, cooking gas, water and basic cable. Location can't be beat!! Trader Joe's just down stairs!! Walk to Metra, library, movie theater, shopping, restaurants. Rentals allowed. Pets allowed! This is the condo you have been waiting for!
Last Agent to Sell the Property
Keller Williams Realty Ptnr,LL License #475107489 Listed on: 02/27/2018

Last Buyer's Agent
Barbara Byrne
Baird & Warner
Property Details
Home Type
- Condominium
Est. Annual Taxes
- $7,085
Year Built
- 2007
HOA Fees
- $344 per month
Parking
- Attached Garage
- Heated Garage
- Garage Transmitter
- Garage Door Opener
- Parking Included in Price
- Garage Is Owned
Home Design
- Brick Exterior Construction
- Slab Foundation
- Asphalt Shingled Roof
Kitchen
- Breakfast Bar
- Oven or Range
- Microwave
- Dishwasher
- Stainless Steel Appliances
- Kitchen Island
- Disposal
Bedrooms and Bathrooms
- Primary Bathroom is a Full Bathroom
- Whirlpool Bathtub
Laundry
- Dryer
- Washer
Outdoor Features
- Balcony
Utilities
- Forced Air Heating and Cooling System
- Heating System Uses Gas
- Lake Michigan Water
- Cable TV Available
Community Details
- Pets Allowed
Ownership History
Purchase Details
Purchase Details
Home Financials for this Owner
Home Financials are based on the most recent Mortgage that was taken out on this home.Purchase Details
Home Financials for this Owner
Home Financials are based on the most recent Mortgage that was taken out on this home.Purchase Details
Purchase Details
Home Financials for this Owner
Home Financials are based on the most recent Mortgage that was taken out on this home.Similar Homes in Park Ridge, IL
Home Values in the Area
Average Home Value in this Area
Purchase History
| Date | Type | Sale Price | Title Company |
|---|---|---|---|
| Deed | -- | None Listed On Document | |
| Warranty Deed | $389,000 | None Listed On Document | |
| Warranty Deed | $322,500 | Chicago Title | |
| Warranty Deed | $215,000 | Saturn Title Llc | |
| Warranty Deed | $336,500 | Cti |
Mortgage History
| Date | Status | Loan Amount | Loan Type |
|---|---|---|---|
| Previous Owner | $209,000 | New Conventional | |
| Previous Owner | $209,625 | New Conventional | |
| Previous Owner | $34,900 | Credit Line Revolving | |
| Previous Owner | $269,000 | Purchase Money Mortgage |
Property History
| Date | Event | Price | Change | Sq Ft Price |
|---|---|---|---|---|
| 08/31/2022 08/31/22 | Sold | $389,000 | +3.8% | -- |
| 08/01/2022 08/01/22 | Pending | -- | -- | -- |
| 07/27/2022 07/27/22 | For Sale | $374,900 | +16.2% | -- |
| 03/29/2018 03/29/18 | Sold | $322,500 | -2.0% | $269 / Sq Ft |
| 03/04/2018 03/04/18 | Pending | -- | -- | -- |
| 02/27/2018 02/27/18 | For Sale | $329,000 | -- | $274 / Sq Ft |
Tax History Compared to Growth
Tax History
| Year | Tax Paid | Tax Assessment Tax Assessment Total Assessment is a certain percentage of the fair market value that is determined by local assessors to be the total taxable value of land and additions on the property. | Land | Improvement |
|---|---|---|---|---|
| 2024 | $7,085 | $32,071 | $1,077 | $30,994 |
| 2023 | $7,451 | $32,071 | $1,077 | $30,994 |
| 2022 | $7,451 | $32,071 | $1,077 | $30,994 |
| 2021 | $6,108 | $23,414 | $665 | $22,749 |
| 2020 | $5,933 | $23,414 | $665 | $22,749 |
| 2019 | $6,740 | $25,860 | $665 | $25,195 |
| 2018 | $6,803 | $23,772 | $570 | $23,202 |
| 2017 | $6,774 | $23,772 | $570 | $23,202 |
| 2016 | $6,523 | $23,772 | $570 | $23,202 |
| 2015 | $6,214 | $20,147 | $395 | $19,752 |
| 2014 | $6,091 | $20,147 | $395 | $19,752 |
| 2013 | $5,770 | $20,147 | $395 | $19,752 |
Agents Affiliated with this Home
-
Mario DiLorenzo

Seller's Agent in 2022
Mario DiLorenzo
Keller Williams ONEChicago
(847) 312-0912
37 in this area
148 Total Sales
-
Matt Steiger

Buyer's Agent in 2022
Matt Steiger
@ Properties
(224) 392-6421
65 in this area
140 Total Sales
-
Donna Mundzic

Seller's Agent in 2018
Donna Mundzic
Keller Williams Realty Ptnr,LL
(847) 219-0891
16 in this area
133 Total Sales
-
B
Buyer's Agent in 2018
Barbara Byrne
Baird & Warner
About Uptown Condos
Map
Source: Midwest Real Estate Data (MRED)
MLS Number: MRD09867255
APN: 09-26-423-014-1039
- 170 N Northwest Hwy Unit 410
- 170 N Northwest Hwy Unit 407
- 809 W Touhy Ave
- 300 Meacham Ave
- 812 Elm St
- 320 Grant Place
- 421 Leonard St
- 929 Garden St
- 516 N Prospect Ave
- 445 N Northwest Hwy
- 316 S Fairview Ave
- 404 S Cumberland Ave
- 301 N Delphia Ave
- 1333 W Touhy Ave Unit 102
- 210 Berry Pkwy
- 416 W Cuttriss St
- 307 N Lincoln Ave
- 112 East Ave
- 310 S Greenwood Ave
- 229 East Ave
