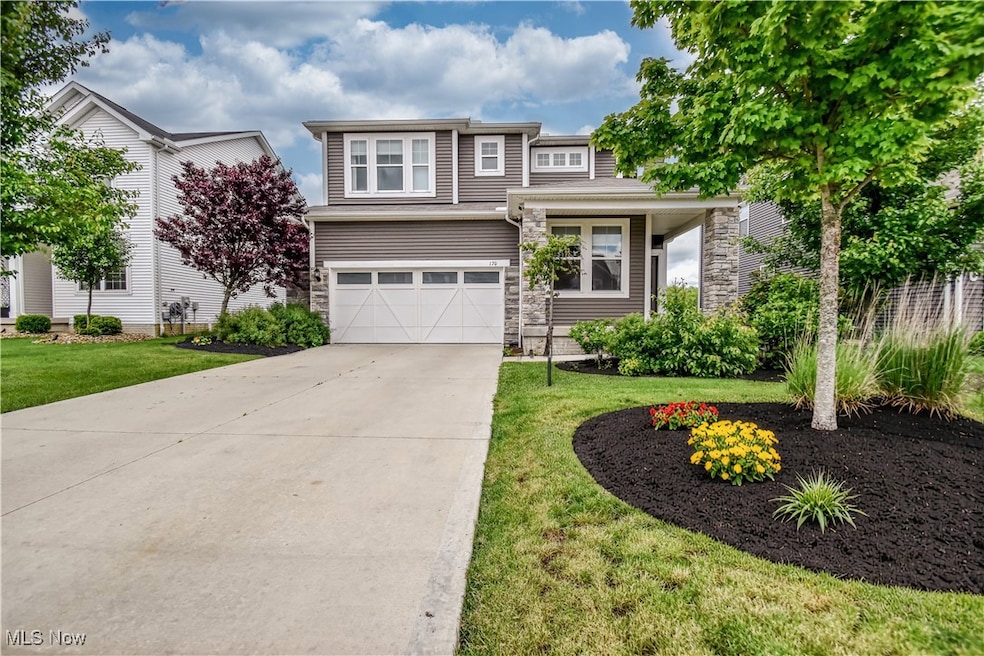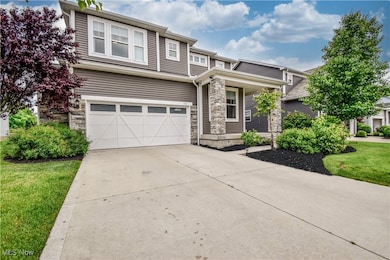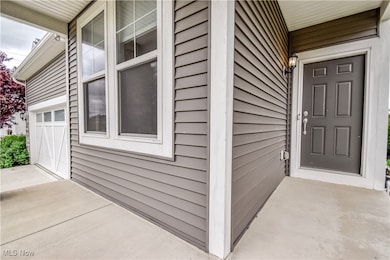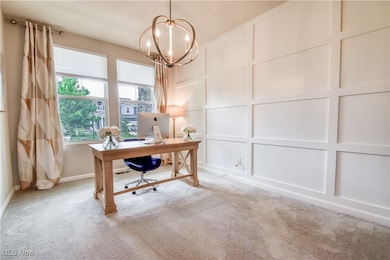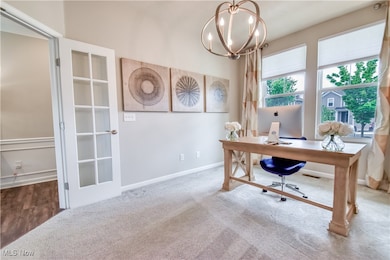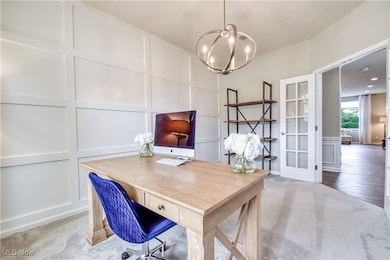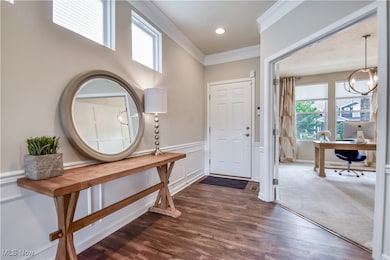
170 Nottingham Way Wadsworth, OH 44281
Highlights
- Open Floorplan
- Colonial Architecture
- Porch
- Highland High School Rated A-
- Deck
- 2 Car Attached Garage
About This Home
As of July 2025Welcome to the Boardwalk, a beautifully crafted newer home built in 2017 that offers the perfect blend of modern design, functionality, and comfort. This stunning four-bedroom, three-bath residence features a spacious open concept living area highlighted by a large Gathering Room, a chef inspired Kitchen, and a bright Cafe area complete with a walk-in Pantry and plenty of room for everyday living and entertaining.
The main floor showcases elegant hard surface flooring and includes a flexible Den or Office space ideal for remote work or quiet relaxation. The gourmet Kitchen is a standout, featuring upgraded quartz countertops, premium maple cabinetry, stainless steel Whirlpool appliances including a gas range and built-in microwave, and an oversized island perfect for meal prep and casual dining.
The luxurious Owner’s Suite offers a serene retreat complete with electric blinds, a spa like bath featuring a walk-in shower, and a spacious walk-in closet. For added convenience the laundry room is located on the second floor. This home also boasts a full Basement with 9-foot ceilings and large egress windows, bringing in natural light and providing endless potential for finishing. Generous storage space is found throughout the home, including large closets, a walk-in Pantry, and a well organized layout designed for modern living.
Located in the highly sought after Highland School District, Blooming Acres is a family friendly neighborhood known for its tree-lined streets and welcoming atmosphere. With easy access to I-71 and I-76, as well as nearby parks, shopping, and dining, the Boardwalk model offers style, space, and convenience in one exceptional package.
Last Agent to Sell the Property
Keller Williams Greater Cleveland Northeast Brokerage Email: nick@zerinskygroup.com 305-796-6410 License #2011003033 Listed on: 06/10/2025

Home Details
Home Type
- Single Family
Est. Annual Taxes
- $7,081
Year Built
- Built in 2017
Lot Details
- 7,148 Sq Ft Lot
- Lot Dimensions are 130 x 55
- South Facing Home
- Sprinkler System
HOA Fees
- $38 Monthly HOA Fees
Parking
- 2 Car Attached Garage
- Garage Door Opener
Home Design
- Colonial Architecture
- Fiberglass Roof
- Asphalt Roof
- Stone Siding
- Vinyl Siding
Interior Spaces
- 2-Story Property
- Open Floorplan
- Sound System
- Crown Molding
- Tray Ceiling
- Recessed Lighting
- Storage
Kitchen
- Eat-In Kitchen
- Range
- Microwave
- Dishwasher
- Kitchen Island
- Disposal
Bedrooms and Bathrooms
- 4 Bedrooms
- Walk-In Closet
- 2.5 Bathrooms
- Double Vanity
Laundry
- Dryer
- Washer
Basement
- Basement Fills Entire Space Under The House
- Sump Pump
Home Security
- Home Security System
- Carbon Monoxide Detectors
- Fire and Smoke Detector
Outdoor Features
- Deck
- Porch
Utilities
- Forced Air Heating and Cooling System
- Heating System Uses Gas
Listing and Financial Details
- Assessor Parcel Number 056-35D-29-023
Community Details
Overview
- Association fees include management, insurance
- Blooming Acres HOA
- Blooming Acres Subdivision
Recreation
- Community Playground
Ownership History
Purchase Details
Home Financials for this Owner
Home Financials are based on the most recent Mortgage that was taken out on this home.Purchase Details
Home Financials for this Owner
Home Financials are based on the most recent Mortgage that was taken out on this home.Similar Homes in Wadsworth, OH
Home Values in the Area
Average Home Value in this Area
Purchase History
| Date | Type | Sale Price | Title Company |
|---|---|---|---|
| Fiduciary Deed | $495,000 | Enterprise Title | |
| Special Warranty Deed | $489,900 | None Listed On Document |
Mortgage History
| Date | Status | Loan Amount | Loan Type |
|---|---|---|---|
| Open | $396,000 | New Conventional | |
| Previous Owner | $465,405 | New Conventional |
Property History
| Date | Event | Price | Change | Sq Ft Price |
|---|---|---|---|---|
| 07/11/2025 07/11/25 | Sold | $495,000 | 0.0% | $127 / Sq Ft |
| 06/16/2025 06/16/25 | Pending | -- | -- | -- |
| 06/10/2025 06/10/25 | For Sale | $495,000 | +1.0% | $127 / Sq Ft |
| 02/07/2022 02/07/22 | Sold | $489,900 | 0.0% | $184 / Sq Ft |
| 08/18/2021 08/18/21 | Pending | -- | -- | -- |
| 07/28/2021 07/28/21 | For Sale | $489,900 | +66.1% | $184 / Sq Ft |
| 07/12/2019 07/12/19 | Sold | $295,000 | -13.7% | $124 / Sq Ft |
| 06/06/2019 06/06/19 | Sold | $342,000 | +15.9% | $130 / Sq Ft |
| 06/03/2019 06/03/19 | Price Changed | $295,000 | -3.2% | $124 / Sq Ft |
| 06/03/2019 06/03/19 | Pending | -- | -- | -- |
| 05/16/2019 05/16/19 | Price Changed | $304,900 | -11.1% | $128 / Sq Ft |
| 04/23/2019 04/23/19 | Pending | -- | -- | -- |
| 04/23/2019 04/23/19 | Price Changed | $343,000 | -1.9% | $130 / Sq Ft |
| 03/13/2019 03/13/19 | For Sale | $349,630 | +12.6% | $133 / Sq Ft |
| 01/30/2019 01/30/19 | For Sale | $310,545 | +10.9% | $131 / Sq Ft |
| 10/23/2018 10/23/18 | Sold | $280,075 | 0.0% | -- |
| 05/23/2018 05/23/18 | Pending | -- | -- | -- |
| 05/23/2018 05/23/18 | For Sale | $280,075 | -- | -- |
Tax History Compared to Growth
Tax History
| Year | Tax Paid | Tax Assessment Tax Assessment Total Assessment is a certain percentage of the fair market value that is determined by local assessors to be the total taxable value of land and additions on the property. | Land | Improvement |
|---|---|---|---|---|
| 2024 | $7,081 | $166,600 | $24,150 | $142,450 |
| 2023 | $7,081 | $166,600 | $24,150 | $142,450 |
| 2022 | $7,321 | $166,600 | $24,150 | $142,450 |
| 2021 | $5,384 | $107,940 | $21,000 | $86,940 |
| 2020 | $5,432 | $107,940 | $21,000 | $86,940 |
| 2019 | $5,424 | $107,940 | $21,000 | $86,940 |
| 2018 | $5,131 | $97,020 | $16,700 | $80,320 |
| 2017 | $25 | $480 | $480 | $0 |
Agents Affiliated with this Home
-
N
Seller's Agent in 2025
Nicholas Zerinsky
Keller Williams Greater Cleveland Northeast
-
D
Buyer's Agent in 2025
David Knutty
Mosholder Realty Inc.
-
B
Seller's Agent in 2022
Barbara Wilson
Howard Hanna
-
S
Buyer's Agent in 2022
Shannon Bauer
Find Home Realty
-
M
Seller's Agent in 2019
Mary Spenthoff
Deleted Agent
-
J
Buyer's Agent in 2019
Joyce Melzer
Howard Hanna
Map
Source: MLS Now
MLS Number: 5122382
APN: 056-35D-29-023
- 7544 State Rd
- 1166 Reserve Blvd
- 1719 Cobham Ln
- 1199 Reserve Blvd
- 4896 Ridge Rd
- 1344 State Rd
- 1388 Tullamore Trail
- 493 Symphony Way
- 426 Edenmore St
- 7987 Hartman Rd
- 302 Brookpoint Cir
- 364 Laurel Ln
- 1101 Partridge Dr
- 347 Koontz Rd
- 144 Beechwood Dr
- 189 Park Place Dr Unit 122
- 8243 Leatherman Rd
- 762 Eastview Ave
- 205 Longview Dr
- 137 Bay Hill Dr
