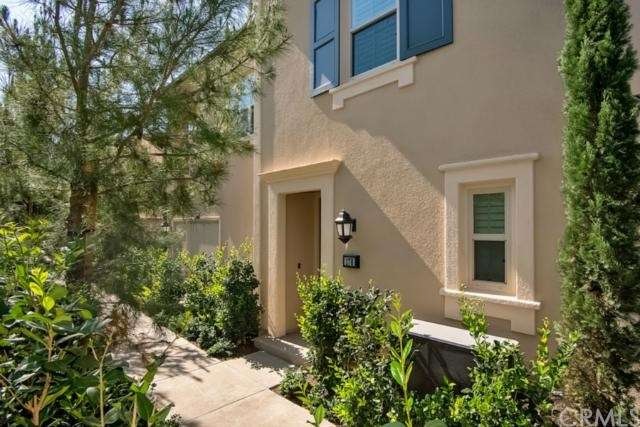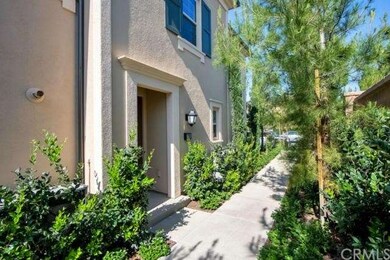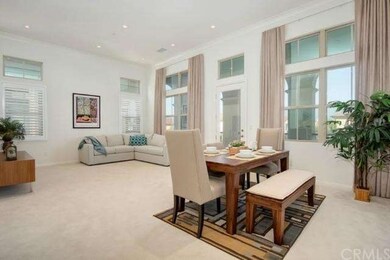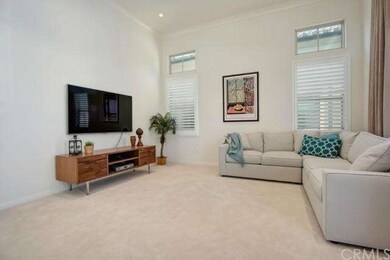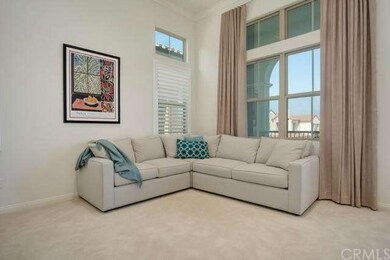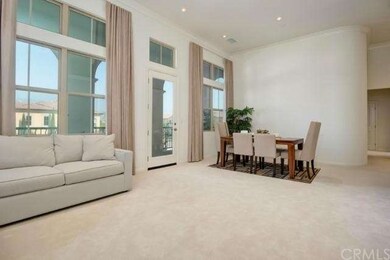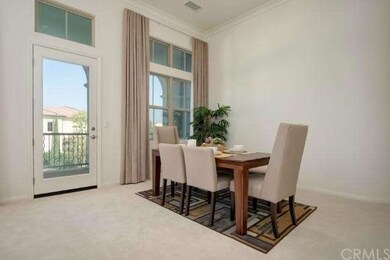
170 Overbrook Irvine, CA 92620
Woodbury and Stonegate NeighborhoodHighlights
- Private Pool
- Open Floorplan
- Contemporary Architecture
- Stonegate Elementary School Rated A
- Clubhouse
- 2-minute walk to Egret Park
About This Home
As of August 2019Popular Plan 3 which is the largest plan of Santa Clara designed by Irvine Pacific Homes*Better condition than brand new home*French contemporary style home located in the heart of the New Development in Stonegate community*Walking distance to Award winning school*This home features 2 Bed + 2 Bath with 2 Car attached garage*Loft style 12 feet high ceiling creates an inviting ambiance & unprecedented feel of luxury living*Lot of windows allows bright inside with natural sunshine*Inside quiet corner location with private entry of builder's premium*This beautiful home features including Crown molding in spacious living area, formal dining area, Romantic spacious balcony with French door, beautiful neutral carpet, Recessed lights in Great room and Dining room*Upgraded Gourmet kitchen w/SS appliances, upgraded Caesarstone counter top, breakfast nook bar, upgraded white cabinetry*Plantation shutters throughout*Spacious master suite w/raised up ceiling & walk-in closet**Spacious master bath w/large walk-in shower*Inside individual laundry room on bedroom level for your convenient*Just few steps to the excellent HOA amenities**Jeffrey Trail for perfect jogging within walking distance*Must See*It won't last long*
Last Agent to Sell the Property
Realty One Group West License #01292681 Listed on: 03/31/2015

Last Buyer's Agent
Gir Byeon
New Star Realty & Investment License #01436781
Property Details
Home Type
- Condominium
Est. Annual Taxes
- $10,369
Year Built
- Built in 2013
Lot Details
- End Unit
- Two or More Common Walls
- Southwest Facing Home
HOA Fees
Parking
- 2 Car Direct Access Garage
- Parking Available
- Rear-Facing Garage
- Side by Side Parking
- Single Garage Door
Home Design
- Contemporary Architecture
- Turnkey
- Slab Foundation
- Fire Retardant Roof
- Concrete Roof
- Stucco
Interior Spaces
- 1,322 Sq Ft Home
- 2-Story Property
- Open Floorplan
- Wired For Data
- Crown Molding
- Cathedral Ceiling
- Recessed Lighting
- Double Pane Windows
- Plantation Shutters
- Window Screens
- French Doors
- Entryway
- Living Room
- Dining Room
- Storage
Kitchen
- Breakfast Bar
- Gas Oven
- <<builtInRangeToken>>
- Range Hood
- <<microwave>>
- Dishwasher
- Stone Countertops
- Disposal
Flooring
- Carpet
- Laminate
- Tile
Bedrooms and Bathrooms
- 2 Bedrooms
- All Upper Level Bedrooms
- Walk-In Closet
- 2 Full Bathrooms
Laundry
- Laundry Room
- Laundry on upper level
- Stacked Washer and Dryer
Home Security
Pool
- Private Pool
- Spa
Outdoor Features
- Living Room Balcony
- Exterior Lighting
- Rain Gutters
Utilities
- Forced Air Heating and Cooling System
- Vented Exhaust Fan
- Underground Utilities
- Tankless Water Heater
Listing and Financial Details
- Tax Lot 1
- Tax Tract Number 17484
- Assessor Parcel Number 93542244
Community Details
Overview
- Master Insurance
- 186 Units
- Built by Irvine Pacific Home
- Plan 3
- Maintained Community
Amenities
- Outdoor Cooking Area
- Community Fire Pit
- Community Barbecue Grill
- Picnic Area
- Clubhouse
Recreation
- Tennis Courts
- Sport Court
- Community Playground
- Community Pool
- Community Spa
- Hiking Trails
- Jogging Track
- Bike Trail
Security
- Carbon Monoxide Detectors
- Fire and Smoke Detector
- Fire Sprinkler System
Ownership History
Purchase Details
Home Financials for this Owner
Home Financials are based on the most recent Mortgage that was taken out on this home.Purchase Details
Home Financials for this Owner
Home Financials are based on the most recent Mortgage that was taken out on this home.Purchase Details
Home Financials for this Owner
Home Financials are based on the most recent Mortgage that was taken out on this home.Purchase Details
Home Financials for this Owner
Home Financials are based on the most recent Mortgage that was taken out on this home.Similar Homes in the area
Home Values in the Area
Average Home Value in this Area
Purchase History
| Date | Type | Sale Price | Title Company |
|---|---|---|---|
| Interfamily Deed Transfer | -- | Stewart Title Of Ca Inc | |
| Grant Deed | $665,000 | Stewart Title Of Ca Inc | |
| Grant Deed | $558,000 | Lawyers Title | |
| Grant Deed | $429,000 | First American Title Company |
Mortgage History
| Date | Status | Loan Amount | Loan Type |
|---|---|---|---|
| Open | $560,000 | New Conventional | |
| Closed | $565,250 | New Conventional | |
| Previous Owner | $417,000 | New Conventional | |
| Previous Owner | $342,840 | New Conventional |
Property History
| Date | Event | Price | Change | Sq Ft Price |
|---|---|---|---|---|
| 08/06/2019 08/06/19 | Sold | $665,000 | -1.5% | $487 / Sq Ft |
| 07/18/2019 07/18/19 | Pending | -- | -- | -- |
| 05/21/2019 05/21/19 | Price Changed | $675,000 | -1.5% | $495 / Sq Ft |
| 04/24/2019 04/24/19 | Price Changed | $685,000 | -4.2% | $502 / Sq Ft |
| 03/12/2019 03/12/19 | For Sale | $715,000 | +28.1% | $524 / Sq Ft |
| 06/26/2015 06/26/15 | Sold | $558,000 | +0.2% | $422 / Sq Ft |
| 05/21/2015 05/21/15 | Pending | -- | -- | -- |
| 04/27/2015 04/27/15 | Price Changed | $556,888 | -0.5% | $421 / Sq Ft |
| 03/31/2015 03/31/15 | For Sale | $559,888 | +0.3% | $424 / Sq Ft |
| 03/30/2015 03/30/15 | Off Market | $558,000 | -- | -- |
| 03/30/2015 03/30/15 | For Sale | $559,888 | -- | $424 / Sq Ft |
Tax History Compared to Growth
Tax History
| Year | Tax Paid | Tax Assessment Tax Assessment Total Assessment is a certain percentage of the fair market value that is determined by local assessors to be the total taxable value of land and additions on the property. | Land | Improvement |
|---|---|---|---|---|
| 2024 | $10,369 | $713,012 | $412,209 | $300,803 |
| 2023 | $10,199 | $699,032 | $404,127 | $294,905 |
| 2022 | $10,050 | $685,326 | $396,203 | $289,123 |
| 2021 | $9,904 | $671,889 | $388,435 | $283,454 |
| 2020 | $9,901 | $665,000 | $384,452 | $280,548 |
| 2019 | $9,243 | $601,182 | $330,905 | $270,277 |
| 2018 | $8,326 | $589,395 | $324,417 | $264,978 |
| 2017 | $9,020 | $577,839 | $318,056 | $259,783 |
| 2016 | $8,904 | $566,509 | $311,819 | $254,690 |
| 2015 | $7,505 | $437,122 | $196,285 | $240,837 |
| 2014 | -- | $428,560 | $192,440 | $236,120 |
Agents Affiliated with this Home
-
M
Seller's Agent in 2019
Margaret Choe
Realty One Group West
-
Tim Smith

Buyer's Agent in 2019
Tim Smith
Coldwell Banker Realty
(949) 717-4711
1 in this area
719 Total Sales
-
A
Buyer Co-Listing Agent in 2019
Angela West
Coldwell Banker Realty
-
Jessica Hong

Seller's Agent in 2015
Jessica Hong
Realty One Group West
(949) 355-4001
12 in this area
129 Total Sales
-
Steve Park

Seller Co-Listing Agent in 2015
Steve Park
Realty One Group West
(949) 783-2400
5 in this area
51 Total Sales
-
G
Buyer's Agent in 2015
Gir Byeon
New Star Realty & Investment
Map
Source: California Regional Multiple Listing Service (CRMLS)
MLS Number: OC15066359
APN: 935-422-44
