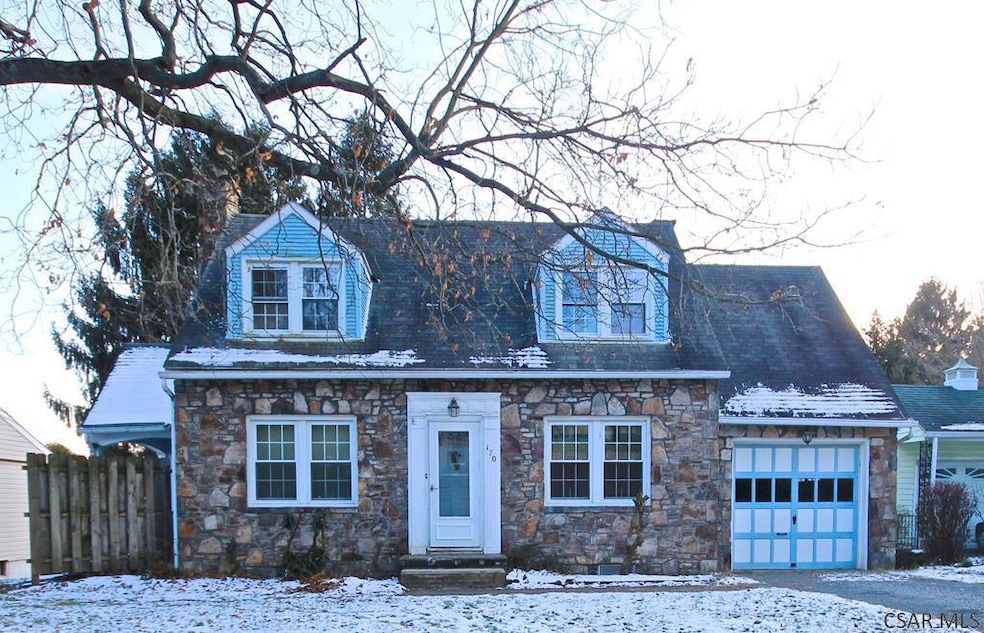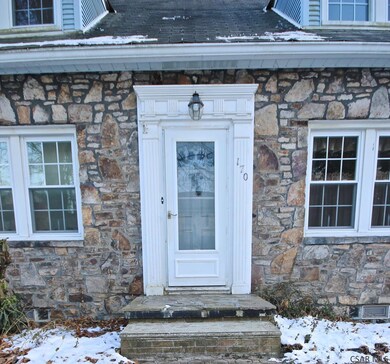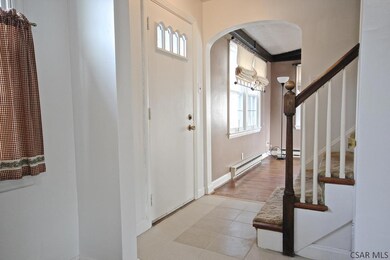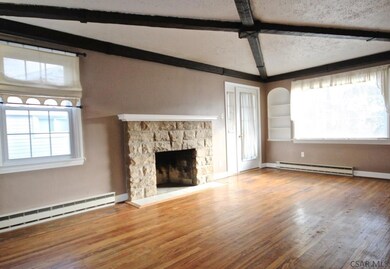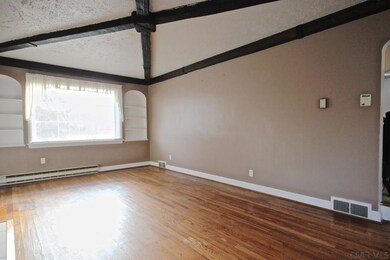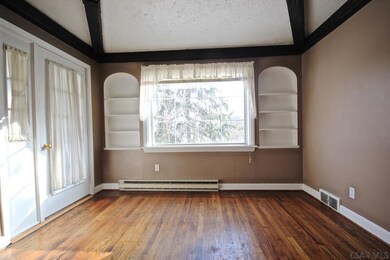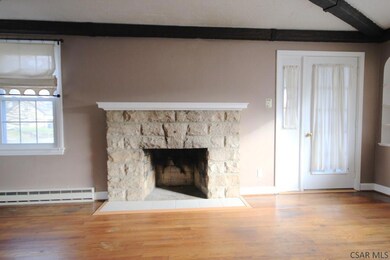
170 Paul St Johnstown, PA 15905
Roxbury NeighborhoodEstimated Value: $62,734 - $108,000
Highlights
- Updated Kitchen
- Wood Flooring
- Beamed Ceilings
- Deck
- Covered patio or porch
- 1 Car Attached Garage
About This Home
As of March 2019Charming 3 bedroom home with a beautiful stone facade and vinyl siding. Beamed family room with hardwood floors, stone wood burning fireplace and interior freshly painted. Rear deck with a great view along with a quaint side porch for outside enjoyment. Ceramic tile bath, numerous walk in closets and replacement windows. The basement has heat, well insulated and ready to finish. Ample storage through out. Close to Roxbury Park, hospitals and local conveniences. Sewage compliant and ready to move right in! Priced at 70,000.
Last Agent to Sell the Property
SPEICHER SELECT PROPERTIES, LLC License #RS298134 Listed on: 12/10/2018
Home Details
Home Type
- Single Family
Year Built
- Built in 1940
Lot Details
- 6,534 Sq Ft Lot
- Rectangular Lot
Parking
- 1 Car Attached Garage
- Gravel Driveway
- Open Parking
Home Design
- Shingle Roof
- Composition Roof
- Stone Siding
- Vinyl Siding
Interior Spaces
- 1,122 Sq Ft Home
- 2-Story Property
- Bookcases
- Beamed Ceilings
- Ceiling Fan
- Wood Burning Fireplace
- Double Hung Windows
- Sink Near Laundry
Kitchen
- Updated Kitchen
- Range with Range Hood
- Dishwasher
Flooring
- Wood
- Carpet
- Ceramic Tile
Bedrooms and Bathrooms
- 3 Bedrooms
Basement
- Basement Fills Entire Space Under The House
- Laundry in Basement
Outdoor Features
- Deck
- Covered patio or porch
- Exterior Lighting
Utilities
- Cooling Available
- Baseboard Heating
- Natural Gas Connected
Ownership History
Purchase Details
Home Financials for this Owner
Home Financials are based on the most recent Mortgage that was taken out on this home.Purchase Details
Similar Homes in Johnstown, PA
Home Values in the Area
Average Home Value in this Area
Purchase History
| Date | Buyer | Sale Price | Title Company |
|---|---|---|---|
| Ensley Brandon T | $68,000 | -- | |
| Ensley Brandon T | $68,000 | -- | |
| Harris Pamela J | $82,000 | -- |
Mortgage History
| Date | Status | Borrower | Loan Amount |
|---|---|---|---|
| Open | Ensley Brandon T | $67,320 | |
| Closed | Ensley Brandon T | $67,320 | |
| Previous Owner | Downer Pamela J | $68,284 |
Property History
| Date | Event | Price | Change | Sq Ft Price |
|---|---|---|---|---|
| 03/08/2019 03/08/19 | Sold | $70,000 | 0.0% | $62 / Sq Ft |
| 02/25/2019 02/25/19 | Pending | -- | -- | -- |
| 12/10/2018 12/10/18 | For Sale | $70,000 | +4.5% | $62 / Sq Ft |
| 09/19/2017 09/19/17 | Sold | $67,000 | -9.5% | $68 / Sq Ft |
| 08/24/2017 08/24/17 | Pending | -- | -- | -- |
| 08/01/2016 08/01/16 | For Sale | $74,000 | -- | $75 / Sq Ft |
Tax History Compared to Growth
Tax History
| Year | Tax Paid | Tax Assessment Tax Assessment Total Assessment is a certain percentage of the fair market value that is determined by local assessors to be the total taxable value of land and additions on the property. | Land | Improvement |
|---|---|---|---|---|
| 2025 | $1,985 | $15,080 | $2,600 | $12,480 |
| 2024 | $1,985 | $15,080 | $2,600 | $12,480 |
| 2023 | $1,985 | $15,080 | $2,600 | $12,480 |
| 2022 | $1,992 | $15,080 | $2,600 | $12,480 |
| 2021 | $2,030 | $15,080 | $2,600 | $12,480 |
| 2020 | $2,030 | $15,080 | $2,600 | $12,480 |
| 2019 | $2,030 | $15,080 | $2,600 | $12,480 |
| 2018 | $2,030 | $15,080 | $2,600 | $12,480 |
| 2017 | $2,010 | $15,080 | $2,600 | $12,480 |
| 2016 | $520 | $15,080 | $2,600 | $12,480 |
| 2015 | $445 | $15,080 | $2,600 | $12,480 |
| 2014 | $445 | $15,080 | $2,600 | $12,480 |
Agents Affiliated with this Home
-
Susan Raymore
S
Seller's Agent in 2019
Susan Raymore
SPEICHER SELECT PROPERTIES, LLC
(814) 659-0007
1 in this area
22 Total Sales
-
Jim Hanley

Buyer's Agent in 2019
Jim Hanley
RE/MAX
(814) 241-6881
5 in this area
209 Total Sales
-
Vicki Hutchison

Seller's Agent in 2017
Vicki Hutchison
CENTURY 21 ALL SERVICE, INC.
(814) 659-1637
4 in this area
201 Total Sales
Map
Source: Cambria Somerset Association of REALTORS®
MLS Number: 96019628
APN: 078-002841
- 1461 Franklin St
- 1272 Good St
- 128-130 Marshall Ave
- 1207-1209 Franklin St
- 120 Northwood Ave
- 824 Central Ave
- 1107 Mckinley Ave
- 733-735 Park Ave
- 563 Coleman Ave
- 116 Warren St
- 265 Sell St
- 619 Grove Ave
- 130 Palm Ave
- 644 Grove Ave Unit 46
- 604 Grove Ave Unit 6
- 604-606 Highland Ave
- 550 Linden Ave
- 728 Russell Ave
- 483 Bantel St
- 409 Linden Ave
