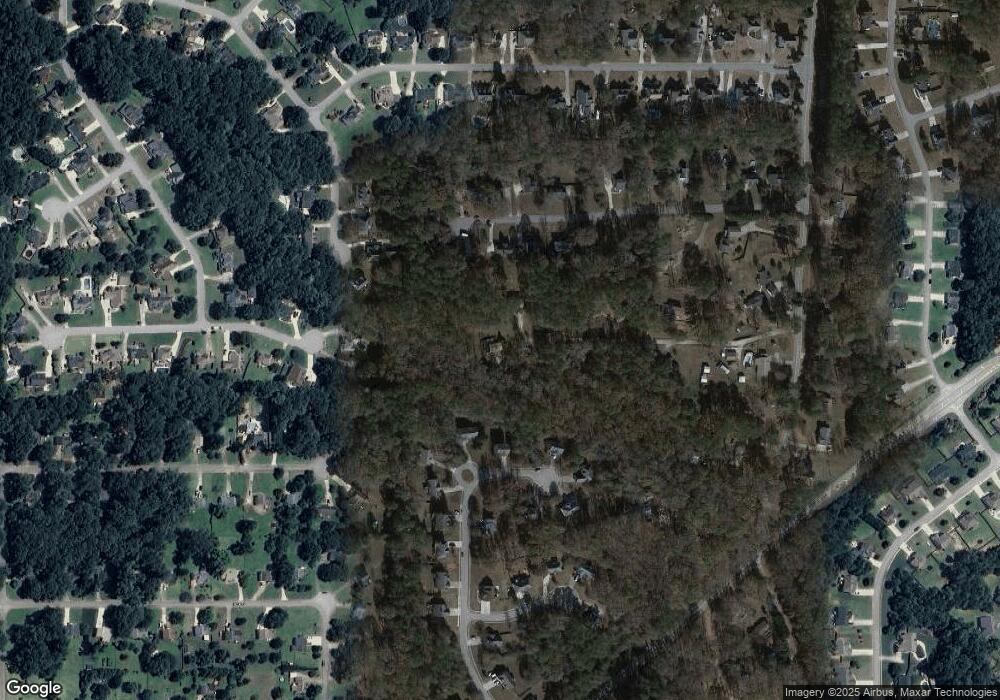170 Pebble Path Douglasville, GA 30134
Estimated Value: $253,396 - $393,000
3
Beds
3
Baths
2,980
Sq Ft
$119/Sq Ft
Est. Value
About This Home
This home is located at 170 Pebble Path, Douglasville, GA 30134 and is currently estimated at $353,849, approximately $118 per square foot. 170 Pebble Path is a home located in Paulding County with nearby schools including Hal Hutchens Elementary School, Irma C. Austin Middle School, and Hiram High School.
Ownership History
Date
Name
Owned For
Owner Type
Purchase Details
Closed on
Sep 20, 2024
Sold by
Priest Shelby Rene
Bought by
Mmc Platinum Services Llc
Current Estimated Value
Home Financials for this Owner
Home Financials are based on the most recent Mortgage that was taken out on this home.
Original Mortgage
$245,000
Outstanding Balance
$242,241
Interest Rate
6.46%
Mortgage Type
New Conventional
Estimated Equity
$111,608
Create a Home Valuation Report for This Property
The Home Valuation Report is an in-depth analysis detailing your home's value as well as a comparison with similar homes in the area
Home Values in the Area
Average Home Value in this Area
Purchase History
| Date | Buyer | Sale Price | Title Company |
|---|---|---|---|
| Mmc Platinum Services Llc | $230,000 | -- |
Source: Public Records
Mortgage History
| Date | Status | Borrower | Loan Amount |
|---|---|---|---|
| Open | Mmc Platinum Services Llc | $245,000 |
Source: Public Records
Tax History Compared to Growth
Tax History
| Year | Tax Paid | Tax Assessment Tax Assessment Total Assessment is a certain percentage of the fair market value that is determined by local assessors to be the total taxable value of land and additions on the property. | Land | Improvement |
|---|---|---|---|---|
| 2024 | $3,855 | $158,208 | $25,640 | $132,568 |
| 2023 | $3,841 | $149,876 | $25,000 | $124,876 |
| 2022 | $3,378 | $131,468 | $19,240 | $112,228 |
| 2021 | $2,800 | $98,208 | $15,080 | $83,128 |
| 2020 | $2,549 | $87,680 | $14,240 | $73,440 |
| 2019 | $2,343 | $79,616 | $15,080 | $64,536 |
| 2018 | $2,313 | $78,628 | $10,560 | $68,068 |
| 2017 | $2,152 | $72,308 | $10,560 | $61,748 |
| 2016 | $1,681 | $57,468 | $11,280 | $46,188 |
| 2015 | $1,590 | $53,528 | $10,920 | $42,608 |
| 2014 | $1,384 | $45,708 | $9,320 | $36,388 |
| 2013 | -- | $44,560 | $10,360 | $34,200 |
Source: Public Records
Map
Nearby Homes
- 183 Meadow Point
- 207 Park Place Ct
- 191 Park Place Ct
- 157 Pebble Path
- 213 Meadow Point
- 173 Park Place Ct
- 197 Meadow Point
- 141 Park Place Ct
- 221 Meadow Point
- 217 Park Place Ct
- 179 Meadow Point
- 125 Park Place Ct
- 1 Waverly Walk
- 7 Waverly Walk
- 20 Blackberry Ln
- 2 Blackberry Ln
- 229 Meadow Point
- 229 Meadow Point Unit 229
- 214 Park Place Ct
- 531 Sumer Ln N
