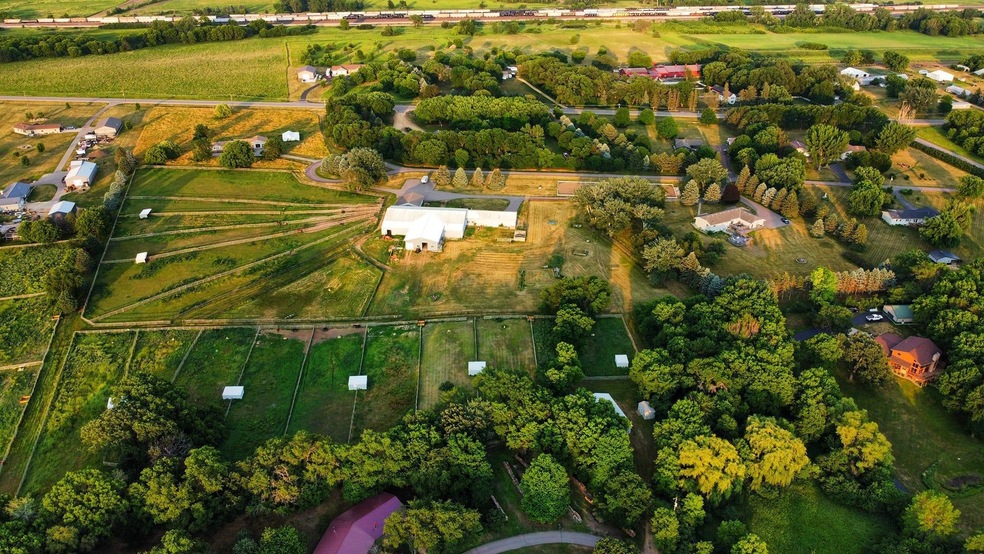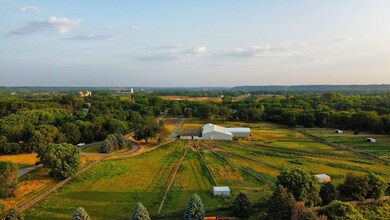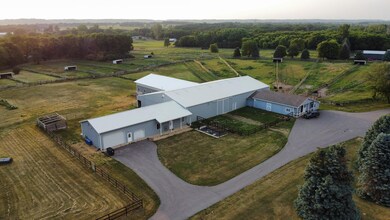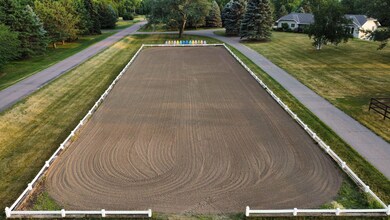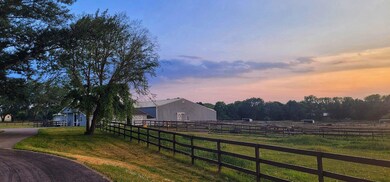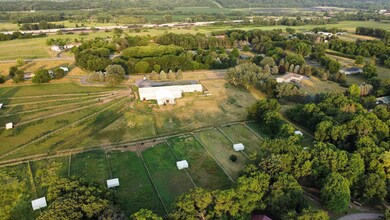
170 Pegasus Cir Mankato, MN 56001
Highlights
- 992,297 Sq Ft lot
- No HOA
- Home Gym
- Deck
- Home Office
- The kitchen features windows
About This Home
As of October 2024Beautiful Equestrian Facility for sale located 1.5 miles north of Mankato. This is property has been well-maintained and provides an excellent opportunity for any horse lover to have a property of their own. The rambler home has over 4,000 finished square feet, 5 bedrooms, 4 bathrooms, a walk-out basement, stone gas fireplace, a large main level office, and a full apartment in the lower level. You will enjoy your private country views on the large three-tiered outdoor deck with an attached sun awning. The home has a 3-stall garage that is heated & cooled. The heated horse barns include a 60' x 120' insulated & heated indoor riding arena with speakers and a PA system, office, lounge, bathroom, wash bay, tack room, feed room, indoor hay storage, equipment storage, and attached 3 1/2 stall garage. There are 8 (12' x 12') box stalls with comfort padded rubber mats. The property also includes an outdoor dressage arena, 18 separate fenced paddocks & jumping field, loafing sheds.
Home Details
Home Type
- Single Family
Est. Annual Taxes
- $7,094
Year Built
- Built in 1988
Lot Details
- 22.78 Acre Lot
- Wood Fence
Parking
- 7 Car Attached Garage
- Heated Garage
- Insulated Garage
Interior Spaces
- 1-Story Property
- Family Room
- Living Room with Fireplace
- Home Office
- Home Gym
- Dryer
Kitchen
- Eat-In Kitchen
- Range
- Microwave
- Dishwasher
- Wine Cooler
- The kitchen features windows
Bedrooms and Bathrooms
- 5 Bedrooms
Finished Basement
- Walk-Out Basement
- Basement Fills Entire Space Under The House
- Sump Pump
- Drain
- Basement Storage
Outdoor Features
- Deck
- Patio
Horse Facilities and Amenities
- Zoned For Horses
Utilities
- Forced Air Heating and Cooling System
- Well
- Septic System
Community Details
- No Home Owners Association
Listing and Financial Details
- Assessor Parcel Number 400430200031
Ownership History
Purchase Details
Home Financials for this Owner
Home Financials are based on the most recent Mortgage that was taken out on this home.Similar Home in Mankato, MN
Home Values in the Area
Average Home Value in this Area
Purchase History
| Date | Type | Sale Price | Title Company |
|---|---|---|---|
| Deed | $880,000 | -- |
Mortgage History
| Date | Status | Loan Amount | Loan Type |
|---|---|---|---|
| Open | $750,000 | New Conventional | |
| Previous Owner | $250,000 | New Conventional | |
| Previous Owner | $525,000 | New Conventional |
Property History
| Date | Event | Price | Change | Sq Ft Price |
|---|---|---|---|---|
| 10/04/2024 10/04/24 | Sold | $1,300,000 | 0.0% | $279 / Sq Ft |
| 05/13/2024 05/13/24 | Pending | -- | -- | -- |
| 02/27/2024 02/27/24 | For Sale | $1,300,000 | -- | $279 / Sq Ft |
Tax History Compared to Growth
Tax History
| Year | Tax Paid | Tax Assessment Tax Assessment Total Assessment is a certain percentage of the fair market value that is determined by local assessors to be the total taxable value of land and additions on the property. | Land | Improvement |
|---|---|---|---|---|
| 2025 | $8,126 | $954,300 | $109,500 | $844,800 |
| 2024 | $8,126 | $893,500 | $109,500 | $784,000 |
| 2023 | $7,460 | $898,400 | $109,500 | $788,900 |
| 2022 | $7,094 | $817,200 | $106,400 | $710,800 |
| 2021 | $6,958 | $713,400 | $106,200 | $607,200 |
| 2020 | $6,626 | $661,600 | $91,500 | $570,100 |
| 2019 | $6,962 | $661,600 | $91,500 | $570,100 |
| 2018 | $6,342 | $696,900 | $91,500 | $605,400 |
| 2017 | $4,800 | $644,200 | $91,500 | $552,700 |
| 2016 | $4,200 | $532,000 | $91,500 | $440,500 |
| 2015 | $42 | $468,100 | $91,500 | $376,600 |
| 2014 | $4,488 | $475,600 | $91,500 | $384,100 |
Agents Affiliated with this Home
-
Donavin Prescott

Seller's Agent in 2024
Donavin Prescott
Real Broker, LLC
(952) 913-3222
92 Total Sales
Map
Source: NorthstarMLS
MLS Number: 6495092
APN: R40-04-30-200-031
- 56855 Lafluer Ct
- 204 Stonehenge Dr
- 20 N Hill Ct
- 100 N Hill Dr
- 0 R40 04 33 126 001 Unit XXXXX 231st Street
- 25 Wood Dr Unit 9
- 23 Wood Dr Unit 8
- 17 Wood Dr Unit 5
- 133 Maple Dr Unit 59
- 24 Wood Dr Unit 33
- 64 Knoll Ln Unit 35
- 66 Knoll Ln Unit 36
- 126 Maple Dr Unit 62
- 29 Wood Dr Unit 11
- 34 Wood Dr Unit 38
- 130 Maple Dr Unit 64
- 55 Wood Dr Unit 24
- 107 Maple Dr Unit 46
- 110 Maple Dr Unit 74
- 111 Maple Dr Unit 48
