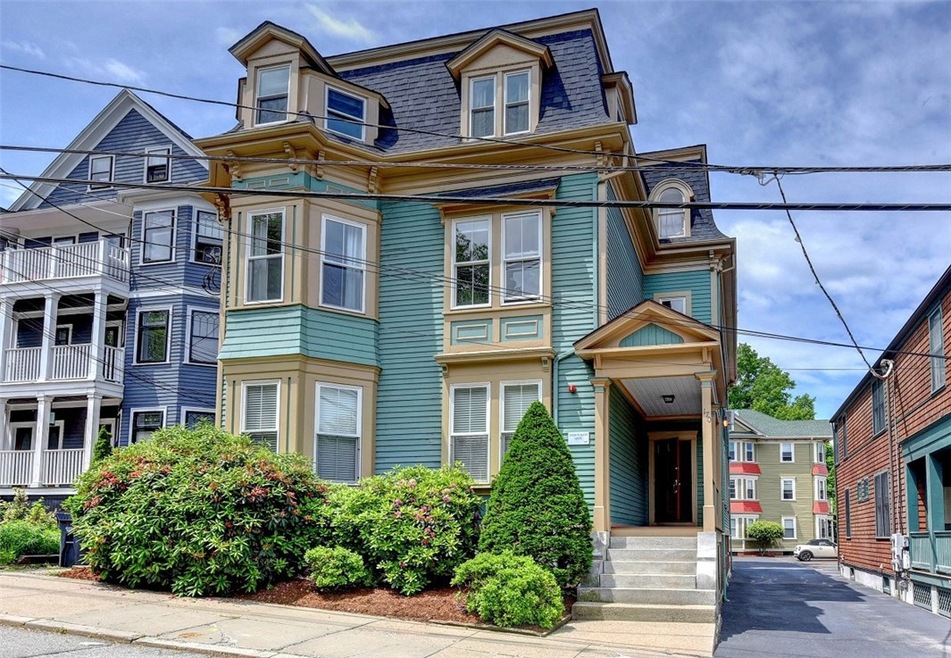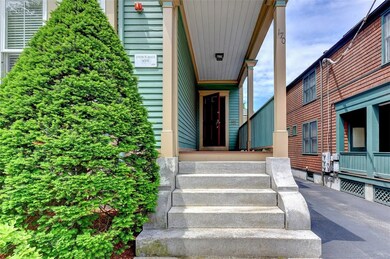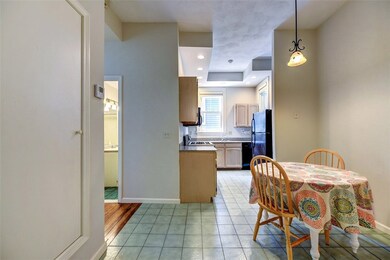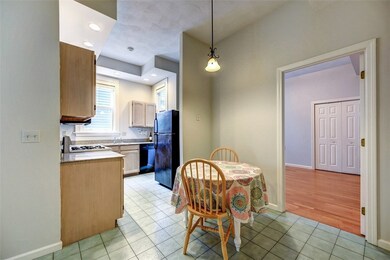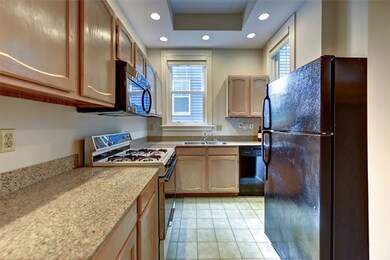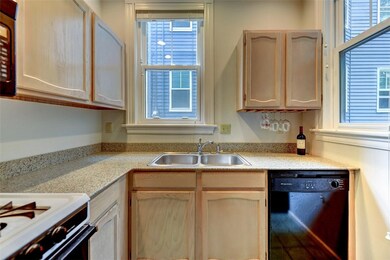
170 Prospect St Unit 2 Providence, RI 02906
Mount Hope NeighborhoodHighlights
- Wood Flooring
- Storm Windows
- Patio
- Tennis Courts
- Bathtub with Shower
- 4-minute walk to Brown Street Park
About This Home
As of March 2021Terrific location. Walk to RISD, Brown, train station, and shopping from this move-in ready condo. Features include an eat-in-kitchen, just-painted interior, central air, in-unit laundry and high ceilings. Separating the dining room from the living room are pocket doors. Tucked into the living room is a private office space. This condo offers versatile space to use as you wish. Low fees and assigned parking for one car. Taxes reflect owner-occupied rate. One pet permitted. Delightful outdoor common space in which to relax.
Last Agent to Sell the Property
Residential Properties Ltd. License #RES.0026597 Listed on: 06/14/2018

Property Details
Home Type
- Condominium
Est. Annual Taxes
- $2,171
Year Built
- Built in 1888
HOA Fees
- $208 Monthly HOA Fees
Home Design
- Combination Foundation
- Clapboard
- Plaster
Interior Spaces
- 662 Sq Ft Home
- 1-Story Property
- Storage Room
- Utility Room
- Security System Leased
Kitchen
- Oven
- Range
- Microwave
- Dishwasher
- Disposal
Flooring
- Wood
- Ceramic Tile
Bedrooms and Bathrooms
- 1 Bedroom
- 1 Full Bathroom
- Bathtub with Shower
Laundry
- Laundry Room
- Dryer
- Washer
Unfinished Basement
- Basement Fills Entire Space Under The House
- Interior and Exterior Basement Entry
Parking
- 1 Parking Space
- No Garage
- Driveway
- Assigned Parking
Utilities
- Forced Air Heating and Cooling System
- Heating System Uses Gas
- 100 Amp Service
- Water Heater
- Cable TV Available
Additional Features
- Patio
- Property near a hospital
Listing and Financial Details
- Tax Lot 138
- Assessor Parcel Number 170PROSPECTST2PROV
Community Details
Overview
- 12 Units
- College Hill Subdivision
Amenities
- Shops
- Public Transportation
Recreation
- Tennis Courts
Pet Policy
- Pet Size Limit
- Dogs and Cats Allowed
Security
- Storm Windows
Ownership History
Purchase Details
Home Financials for this Owner
Home Financials are based on the most recent Mortgage that was taken out on this home.Purchase Details
Home Financials for this Owner
Home Financials are based on the most recent Mortgage that was taken out on this home.Purchase Details
Home Financials for this Owner
Home Financials are based on the most recent Mortgage that was taken out on this home.Similar Homes in Providence, RI
Home Values in the Area
Average Home Value in this Area
Purchase History
| Date | Type | Sale Price | Title Company |
|---|---|---|---|
| Warranty Deed | $270,000 | None Available | |
| Warranty Deed | $237,000 | -- | |
| Deed | $230,000 | -- |
Mortgage History
| Date | Status | Loan Amount | Loan Type |
|---|---|---|---|
| Open | $110,000 | Purchase Money Mortgage | |
| Previous Owner | $165,500 | No Value Available | |
| Previous Owner | $184,000 | No Value Available | |
| Previous Owner | $184,000 | Purchase Money Mortgage |
Property History
| Date | Event | Price | Change | Sq Ft Price |
|---|---|---|---|---|
| 03/05/2021 03/05/21 | Sold | $270,000 | -3.2% | $408 / Sq Ft |
| 02/03/2021 02/03/21 | Pending | -- | -- | -- |
| 10/27/2020 10/27/20 | For Sale | $279,000 | +17.7% | $421 / Sq Ft |
| 07/23/2018 07/23/18 | Sold | $237,000 | -4.8% | $358 / Sq Ft |
| 06/23/2018 06/23/18 | Pending | -- | -- | -- |
| 06/14/2018 06/14/18 | For Sale | $249,000 | -- | $376 / Sq Ft |
Tax History Compared to Growth
Tax History
| Year | Tax Paid | Tax Assessment Tax Assessment Total Assessment is a certain percentage of the fair market value that is determined by local assessors to be the total taxable value of land and additions on the property. | Land | Improvement |
|---|---|---|---|---|
| 2024 | $4,690 | $255,600 | $0 | $255,600 |
| 2023 | $4,690 | $255,600 | $0 | $255,600 |
| 2022 | $4,550 | $255,600 | $0 | $255,600 |
| 2021 | $5,045 | $205,400 | $0 | $205,400 |
| 2020 | $5,045 | $205,400 | $0 | $205,400 |
| 2019 | $5,045 | $205,400 | $0 | $205,400 |
| 2018 | $3,691 | $115,500 | $0 | $115,500 |
| 2017 | $3,691 | $115,500 | $0 | $115,500 |
| 2016 | $3,691 | $115,500 | $0 | $115,500 |
| 2015 | $4,614 | $139,400 | $0 | $139,400 |
| 2014 | $4,705 | $139,400 | $0 | $139,400 |
| 2013 | $4,705 | $139,400 | $0 | $139,400 |
Agents Affiliated with this Home
-
P
Seller's Agent in 2021
Paula Morrison
Residential Properties Ltd.
(401) 447-7840
1 in this area
72 Total Sales
-

Buyer's Agent in 2021
Jacob Rochefort
Mott & Chace Sotheby's Intl.
(401) 688-3000
3 in this area
81 Total Sales
-
B
Seller's Agent in 2018
Barbara Rhine
Residential Properties Ltd.
13 Total Sales
-

Buyer's Agent in 2018
Elizabeth Bodell
Residential Properties Ltd.
15 Total Sales
Map
Source: State-Wide MLS
MLS Number: 1194985
APN: PROV-090138-000000-001702
- 150 Prospect St
- 49 Halsey St Unit 2
- 36 Pratt St
- 24 Camp St Unit 6
- 17 Creighton St
- 61 Doyle Ave
- 50 Barnes St
- 224 Olney St Unit 1
- 103 Doyle Ave Unit 3
- 12 Daggett Ct Unit 1
- 93 Congdon St
- 121 Doyle Ave Unit 2
- 119 Doyle Ave Unit 3
- 193 Howell St Unit 3
- 15 Tew Place
- 178 Bowen St Unit 5
- 178 Bowen St Unit 6
- 178 Bowen St Unit 7
- 178 Bowen St Unit 8
- 178 Bowen St Unit 16
