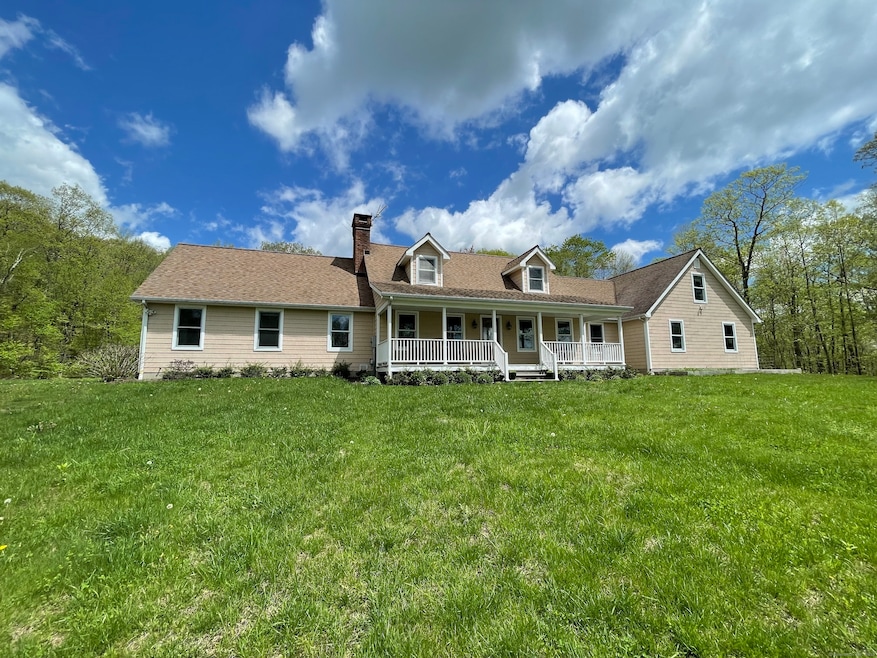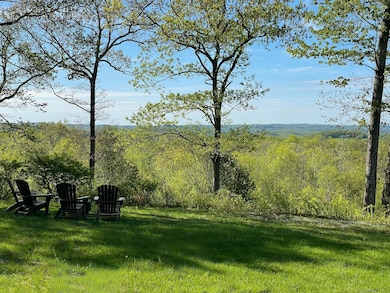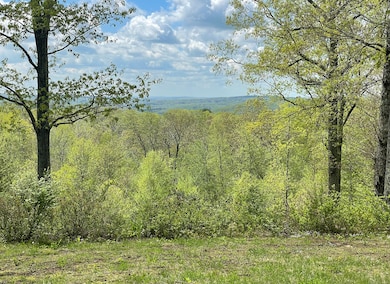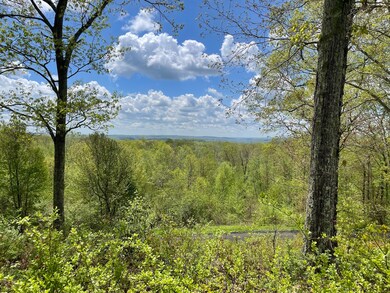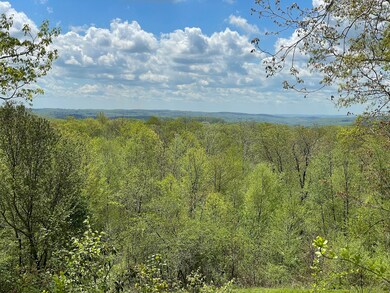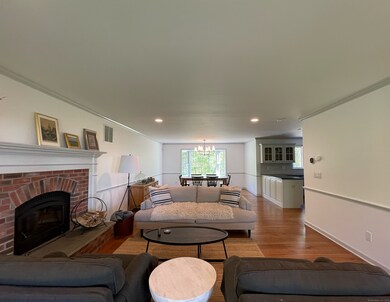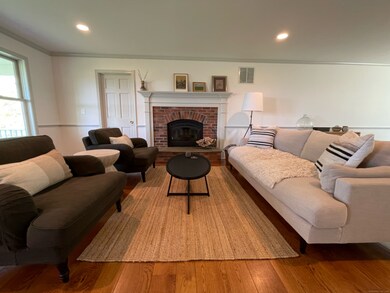170 Rabbit Hill Rd New Preston Marble Dale, CT 06777
Highlights
- 36.02 Acre Lot
- Deck
- Attic
- Cape Cod Architecture
- Finished Attic
- 1 Fireplace
About This Home
Long drive leads you to this private and pristine cape that sits just below the pinnacle in Warren, giving amazing southern views to the far hills. With over 3,300 sq ft of living space, the home has 3/4 bedrooms, 2.1 bath and living/dining room combination with fireplace, lovely updated kitchen, study and family room. All rooms are nicely sized and the primary with walk-in closet and full bath is conveniently located on the main level. Fully furnished, this lovely property is available September 2, 2025 to May 31, 2026. Perfect timing to watch the New England Fall foliage from the covered front porch. House has hydro air, central air, central vac and generator. Litchfield Hills offers an array of activities such as galleries and cultural venues, day spas, an abundance of hiking trails, ski areas, local winerys and equestrian facilities.
Home Details
Home Type
- Single Family
Est. Annual Taxes
- $6,105
Year Built
- Built in 2001
Lot Details
- 36.02 Acre Lot
- Property is zoned R2
Home Design
- Cape Cod Architecture
- Vinyl Siding
Interior Spaces
- 3,356 Sq Ft Home
- Central Vacuum
- 1 Fireplace
- Thermal Windows
Kitchen
- Built-In Oven
- Electric Range
- Dishwasher
Bedrooms and Bathrooms
- 3 Bedrooms
Laundry
- Laundry on main level
- Dryer
- Washer
Attic
- Attic Floors
- Storage In Attic
- Walkup Attic
- Finished Attic
Basement
- Basement Fills Entire Space Under The House
- Partial Basement
Parking
- 2 Car Garage
- Parking Deck
Outdoor Features
- Deck
- Porch
Utilities
- Central Air
- Floor Furnace
- Hot Water Heating System
- Heating System Uses Oil
- Programmable Thermostat
- Power Generator
- Private Company Owned Well
- Hot Water Circulator
- Oil Water Heater
- Fuel Tank Located in Basement
- Cable TV Available
Community Details
- Pets Allowed with Restrictions
Listing and Financial Details
- Assessor Parcel Number 904638
Map
Source: SmartMLS
MLS Number: 24091799
APN: WARR-000004-000000-000005
- 149 Litchfield Turnpike
- 147 Litchfield Turnpike
- 387 Lake Rd
- 0 Curtiss Rd
- 46 June Rd
- 337 Romford Rd
- 2 Valley Rd
- 31 June Rd
- 163 Lake Rd
- 77 New Milford Turnpike
- 1 N Shore Rd
- 145 Angevine Rd
- 132 Curtiss Rd
- 198 Tinker Hill Rd
- 25 Mountain Lake Rd
- 00 Above All Rd
- 00 Sackett Hill Rd
- 5 Kielwasser Rd
- 18 Arrow Point Rd
- 226 Tinker Hill Rd
- 38 Strawberry Ridge
- 2 Valley Rd
- 231 Romford Rd
- 61 Curtiss Rd
- 25 Sandstrom Rd
- 187 Old Mount Tom Rd
- 321 W Shore Rd
- 84 Gunn Hill Rd
- 123 Looking Glass Hill Rd
- 110 Shearer Rd
- 51 Senff Rd
- 47 Calhoun St
- 45 Calhoun St
- 127 Blackville Rd
- 61 Old Litchfield Rd
- 10 Sunny Ridge Rd
- 23 Cook St
- 143 Melius Rd
- 141 Melius Rd
- 180 Circle Dr Unit a
