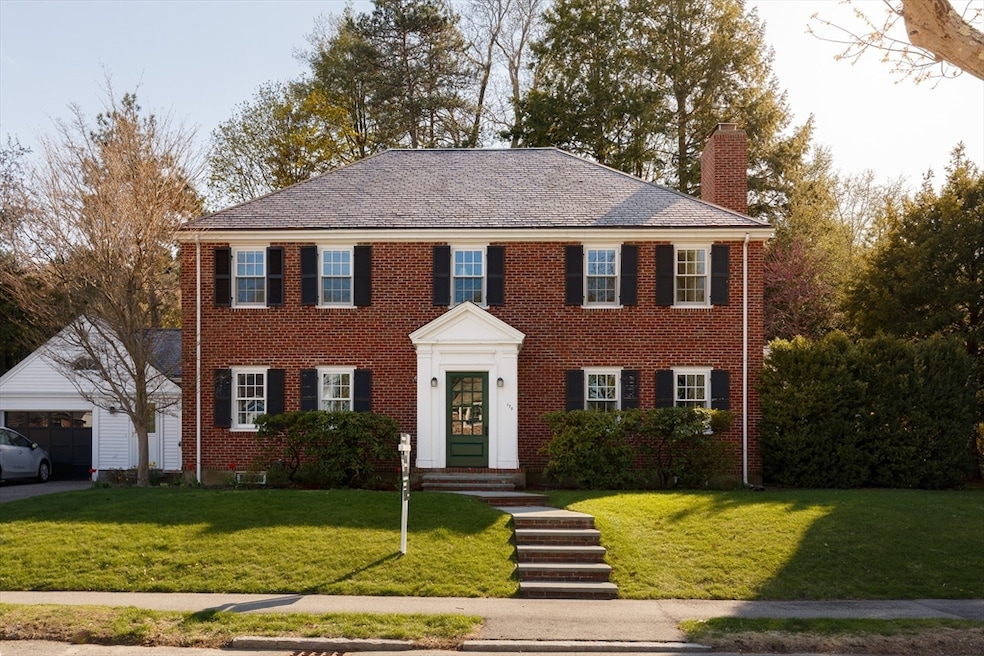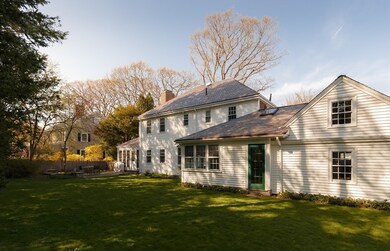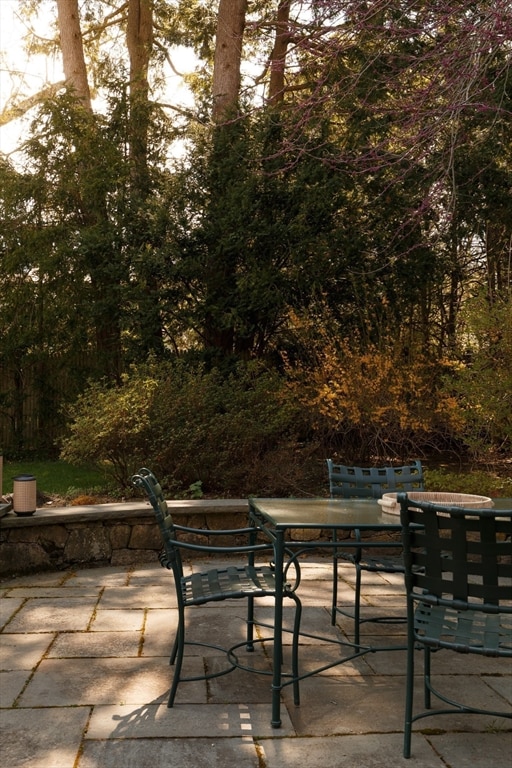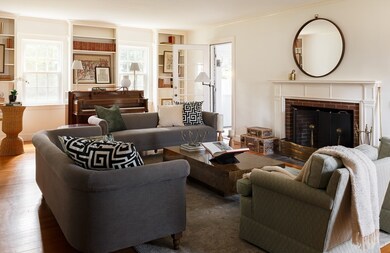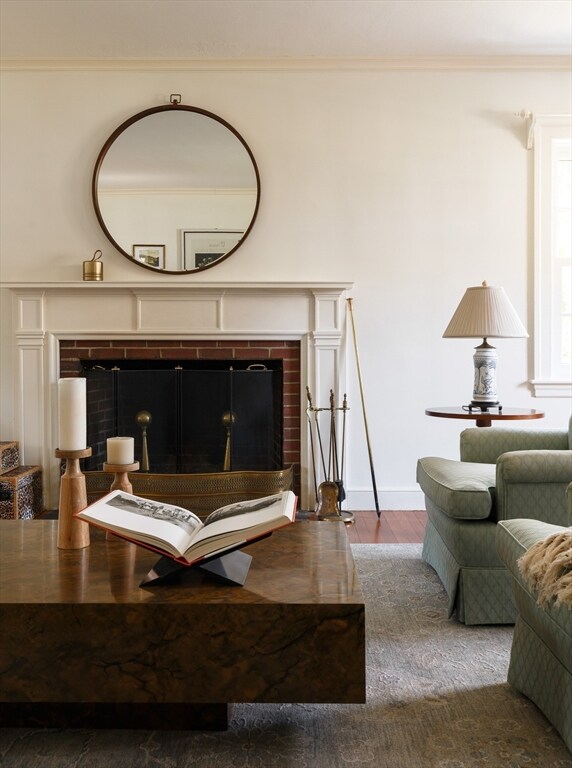
170 Reservoir Rd Chestnut Hill, MA 02467
Chestnut Hill NeighborhoodHighlights
- Colonial Architecture
- 2 Fireplaces
- 1 Car Attached Garage
- Heath Elementary School Rated A+
- No HOA
- Forced Air Heating and Cooling System
About This Home
As of June 2025Nestled on a quiet, tree-lined street in the cherished Chestnut Hill neighborhood, this quintessential brick colonial exudes timeless charm grounded in tradition. Set on a landscaped quarter-acre lot, it features a blue stone patio and flat yard ideal for outdoor recreation. Located in North Brookline, it’s half a block to the Hayes Elementary and close to the T for easy city access. Inside, the home blends classic design with modern updates. The formal living room, anchored by a wood-burning fireplace, flows into a sunroom perfect for quiet moments. The dining room, connects seamlessly to the heart of the home: a charming kitchen, showcasing delft hand-painted tiles, and the family room addition. Upstairs, four generous bedrooms, including a primary suite with its own bath, are arranged around a central hall. On the lower level, there's a finished flex space, perfect as a home office or playroom. Extensive list of improvements. Don't miss out on making this Brookline gem home.
Home Details
Home Type
- Single Family
Est. Annual Taxes
- $22,246
Year Built
- Built in 1935
Lot Details
- 10,502 Sq Ft Lot
- Fenced
- Level Lot
- Property is zoned S15
Parking
- 1 Car Attached Garage
Home Design
- Colonial Architecture
- Concrete Perimeter Foundation
Interior Spaces
- 2 Fireplaces
- Partially Finished Basement
- Basement Fills Entire Space Under The House
Bedrooms and Bathrooms
- 5 Bedrooms
- 3 Full Bathrooms
Utilities
- Forced Air Heating and Cooling System
- 1 Cooling Zone
- 2 Heating Zones
- Heat Pump System
Community Details
- No Home Owners Association
Listing and Financial Details
- Assessor Parcel Number B:278 L:0028 S:0000,39350
Ownership History
Purchase Details
Similar Homes in Chestnut Hill, MA
Home Values in the Area
Average Home Value in this Area
Purchase History
| Date | Type | Sale Price | Title Company |
|---|---|---|---|
| Deed | $420,000 | -- |
Mortgage History
| Date | Status | Loan Amount | Loan Type |
|---|---|---|---|
| Open | $100,000 | No Value Available | |
| Closed | $116,900 | No Value Available | |
| Closed | $50,000 | No Value Available | |
| Closed | $203,000 | No Value Available |
Property History
| Date | Event | Price | Change | Sq Ft Price |
|---|---|---|---|---|
| 06/05/2025 06/05/25 | Sold | $2,850,000 | +1.8% | $906 / Sq Ft |
| 05/11/2025 05/11/25 | Pending | -- | -- | -- |
| 05/06/2025 05/06/25 | For Sale | $2,800,000 | -- | $890 / Sq Ft |
Tax History Compared to Growth
Tax History
| Year | Tax Paid | Tax Assessment Tax Assessment Total Assessment is a certain percentage of the fair market value that is determined by local assessors to be the total taxable value of land and additions on the property. | Land | Improvement |
|---|---|---|---|---|
| 2025 | $22,246 | $2,253,900 | $1,211,700 | $1,042,200 |
| 2024 | $21,176 | $2,167,500 | $1,165,100 | $1,002,400 |
| 2023 | $19,346 | $1,940,400 | $956,700 | $983,700 |
| 2022 | $18,830 | $1,847,900 | $911,100 | $936,800 |
| 2021 | $17,414 | $1,776,900 | $876,100 | $900,800 |
| 2020 | $15,920 | $1,684,700 | $796,400 | $888,300 |
| 2019 | $14,817 | $1,581,300 | $758,500 | $822,800 |
| 2018 | $14,788 | $1,563,200 | $757,800 | $805,400 |
| 2017 | $14,570 | $1,474,700 | $714,900 | $759,800 |
| 2016 | $14,362 | $1,378,300 | $668,100 | $710,200 |
| 2015 | $13,757 | $1,288,100 | $624,400 | $663,700 |
| 2014 | $13,853 | $1,216,200 | $567,600 | $648,600 |
Agents Affiliated with this Home
-
Lisa Ha

Seller's Agent in 2025
Lisa Ha
Compass
(718) 926-6731
1 in this area
22 Total Sales
-
Kyle Kaagan Team
K
Buyer's Agent in 2025
Kyle Kaagan Team
Gibson Sothebys International Realty
(617) 519-9481
4 in this area
151 Total Sales
Map
Source: MLS Property Information Network (MLS PIN)
MLS Number: 73370270
APN: BROO-000278-000028
- 218 Reservoir Rd
- 530 Clinton Rd
- 5 Eliot Ave
- 71 Spooner Rd
- 755 Boylston St Unit 3
- 755 Boylston St Unit 2
- 755 Boylston St Unit 1
- 752 Boylston St
- 120 Cabot St
- 61 Heath St
- 130 Cabot St
- 355 Buckminster Rd
- 1014 Boylston St
- 46 Malia Terrace
- 9 Willard Rd
- 35 Jefferson Rd
- 2400 Beacon St Unit 406
- 2400 Beacon St Unit 203
- 40 Heath Hill St
- 33 Leicester St
