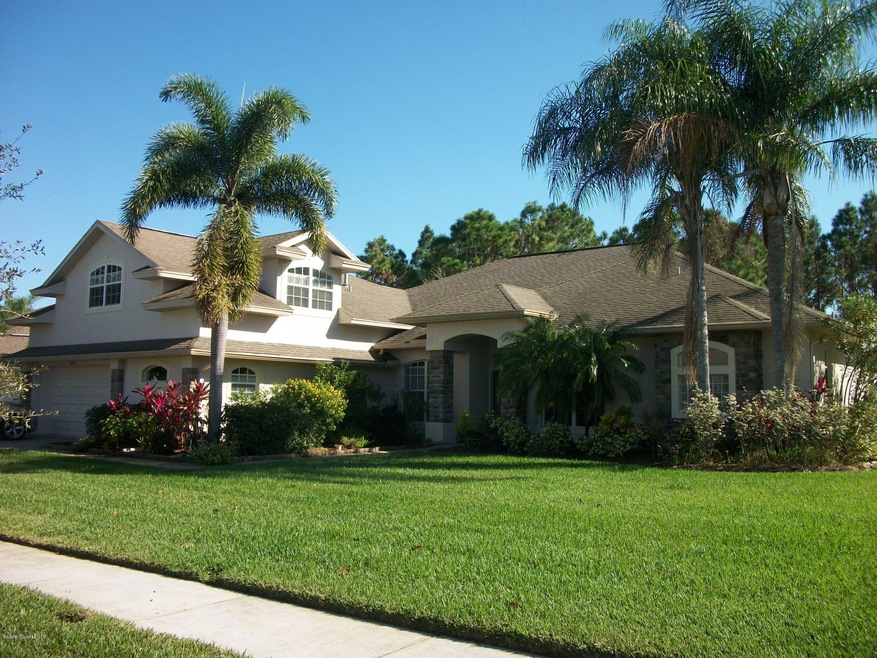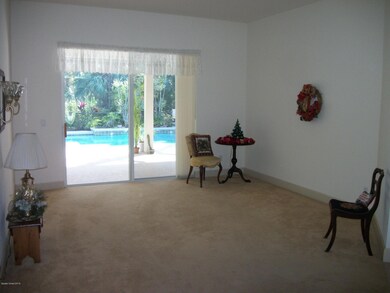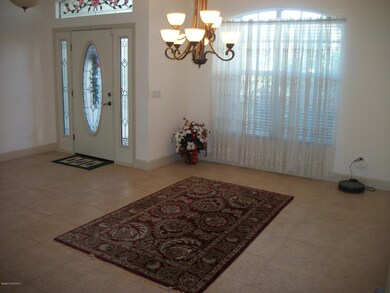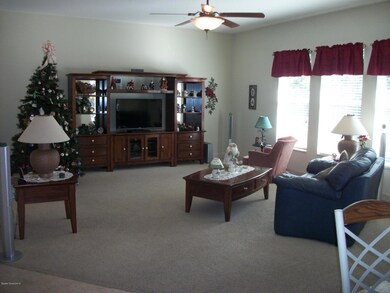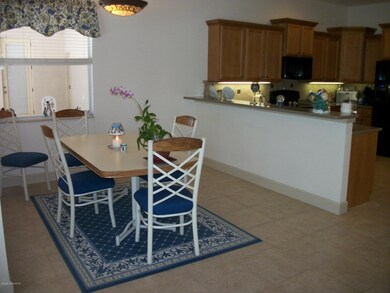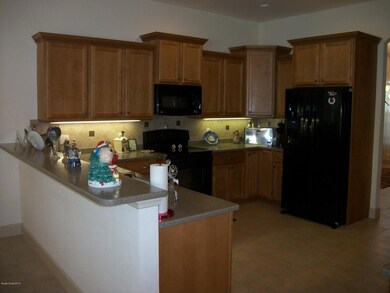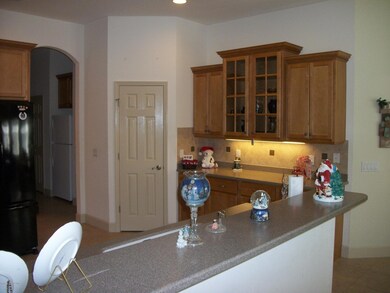
170 Ridgemont Cir SE Palm Bay, FL 32909
Bayside Lakes NeighborhoodHighlights
- Fitness Center
- Views of Preserve
- Clubhouse
- Heated In Ground Pool
- Open Floorplan
- Vaulted Ceiling
About This Home
As of August 2021Absolute tranquility with this gorgeous home that backs a nature preserve for added privacy.From the paver driveway/sidewalks that welcome you to the custom curbing that line the beautiful landscaping this home truly has so much to offer.Stunning screened pool w/spa that was recently resurfaced as well as re-plumbed.Exterior freshly painted, huge inside laundry room w/sink,cabinets,washer & dryer,lots of additional storage,security system,and whole house generator.Kitchen has eat-in area that overlooks pool,corian counters and breakfast bar.The huge rooms,the formal living,formal dining, family room, master suite w/sitting area and huge loft suite w/half bath make this home very spacious. Bayside Lakes has a wonderful clubhouse w/park, shuffle board,courts,rv/boat parking & picnic area.
Last Agent to Sell the Property
Wave Crest Realty License #670389 Listed on: 12/07/2016
Last Buyer's Agent
Robert Austin
Waterman Real Estate, Inc. License #3224209

Home Details
Home Type
- Single Family
Est. Annual Taxes
- $3,664
Year Built
- Built in 2004
Lot Details
- 0.3 Acre Lot
- Northeast Facing Home
- Front and Back Yard Sprinklers
HOA Fees
- $45 Monthly HOA Fees
Parking
- 2 Car Attached Garage
- Garage Door Opener
Home Design
- Shingle Roof
- Concrete Siding
- Block Exterior
- Stucco
Interior Spaces
- 3,603 Sq Ft Home
- 2-Story Property
- Open Floorplan
- Built-In Features
- Vaulted Ceiling
- Ceiling Fan
- Family Room
- Living Room
- Dining Room
- Loft
- Screened Porch
- Views of Preserve
Kitchen
- Breakfast Area or Nook
- Eat-In Kitchen
- Breakfast Bar
- Electric Range
- Microwave
- Dishwasher
- Disposal
Flooring
- Wood
- Tile
Bedrooms and Bathrooms
- 5 Bedrooms
- Primary Bedroom on Main
- Split Bedroom Floorplan
- Dual Closets
- Walk-In Closet
- Separate Shower in Primary Bathroom
Laundry
- Laundry Room
- Dryer
- Washer
Home Security
- Security System Owned
- Hurricane or Storm Shutters
Pool
- Heated In Ground Pool
- Waterfall Pool Feature
- Screen Enclosure
Outdoor Features
- Patio
Schools
- Westside Elementary School
- Southwest Middle School
- Bayside High School
Utilities
- Central Heating and Cooling System
- Whole House Permanent Generator
- Well
- Gas Water Heater
- Cable TV Available
Listing and Financial Details
- Assessor Parcel Number 29-37-19-50-00000.0-0095.00
Community Details
Overview
- Association fees include security
- Magnolia Park At Bayside Lakes Subdivision
- Maintained Community
Amenities
- Community Barbecue Grill
- Clubhouse
Recreation
- Tennis Courts
- Community Basketball Court
- Shuffleboard Court
- Community Playground
- Fitness Center
- Community Pool
- Park
Security
- Resident Manager or Management On Site
Ownership History
Purchase Details
Home Financials for this Owner
Home Financials are based on the most recent Mortgage that was taken out on this home.Purchase Details
Home Financials for this Owner
Home Financials are based on the most recent Mortgage that was taken out on this home.Purchase Details
Home Financials for this Owner
Home Financials are based on the most recent Mortgage that was taken out on this home.Purchase Details
Home Financials for this Owner
Home Financials are based on the most recent Mortgage that was taken out on this home.Purchase Details
Similar Homes in Palm Bay, FL
Home Values in the Area
Average Home Value in this Area
Purchase History
| Date | Type | Sale Price | Title Company |
|---|---|---|---|
| Warranty Deed | $595,000 | State Title Partners Llp | |
| Warranty Deed | $344,000 | State Title Partners Llc | |
| Warranty Deed | -- | Attorney | |
| Warranty Deed | $385,000 | Security First Title Partner | |
| Warranty Deed | $55,000 | -- | |
| Warranty Deed | $46,000 | Alliance Title Brevard Llc |
Mortgage History
| Date | Status | Loan Amount | Loan Type |
|---|---|---|---|
| Previous Owner | $385,000 | VA | |
| Previous Owner | $344,000 | No Value Available | |
| Previous Owner | $285,000 | No Value Available | |
| Previous Owner | $30,000 | Unknown | |
| Previous Owner | $287,600 | No Value Available |
Property History
| Date | Event | Price | Change | Sq Ft Price |
|---|---|---|---|---|
| 08/19/2021 08/19/21 | Sold | $595,000 | 0.0% | $165 / Sq Ft |
| 07/19/2021 07/19/21 | Pending | -- | -- | -- |
| 07/15/2021 07/15/21 | For Sale | $595,000 | +73.0% | $165 / Sq Ft |
| 02/08/2017 02/08/17 | Sold | $344,000 | -4.2% | $95 / Sq Ft |
| 12/11/2016 12/11/16 | Pending | -- | -- | -- |
| 12/07/2016 12/07/16 | For Sale | $359,000 | -- | $100 / Sq Ft |
Tax History Compared to Growth
Tax History
| Year | Tax Paid | Tax Assessment Tax Assessment Total Assessment is a certain percentage of the fair market value that is determined by local assessors to be the total taxable value of land and additions on the property. | Land | Improvement |
|---|---|---|---|---|
| 2023 | $10,227 | $548,170 | $50,000 | $498,170 |
| 2022 | $9,833 | $522,110 | $0 | $0 |
| 2021 | $5,895 | $339,710 | $0 | $0 |
| 2020 | $5,786 | $335,020 | $0 | $0 |
| 2019 | $5,991 | $327,490 | $25,000 | $302,490 |
| 2018 | $6,293 | $343,350 | $30,000 | $313,350 |
| 2017 | $3,823 | $212,070 | $0 | $0 |
| 2016 | $3,664 | $207,710 | $25,000 | $182,710 |
| 2015 | $3,741 | $206,270 | $25,000 | $181,270 |
| 2014 | $3,765 | $204,640 | $25,000 | $179,640 |
Agents Affiliated with this Home
-
M
Seller's Agent in 2021
Misty Morrison
RE/MAX
-
Karen Osiniak

Buyer's Agent in 2021
Karen Osiniak
RE/MAX
(321) 480-9848
1 in this area
110 Total Sales
-
Vicki Nemeth

Seller's Agent in 2017
Vicki Nemeth
Wave Crest Realty
(321) 749-8421
2 in this area
55 Total Sales
-
Dale Nemeth Jr.
D
Seller Co-Listing Agent in 2017
Dale Nemeth Jr.
Wave Crest Realty
(321) 446-7730
1 in this area
30 Total Sales
-

Buyer's Agent in 2017
Robert Austin
Waterman Real Estate, Inc.
(321) 432-9804
5 Total Sales
Map
Source: Space Coast MLS (Space Coast Association of REALTORS®)
MLS Number: 770649
APN: 29-37-19-50-00000.0-0095.00
- 115 Ridgemont Cir SE
- 194 Ridgemont Cir SE
- 294 Brandy Creek Cir SE
- 1856 Winding Ridge Cir SE
- 101 Brandy Creek Cir SE
- 2051 Thornwood Dr SE
- 1876 Winding Ridge Cir SE
- 201 Broyles Dr SE
- 277 Breckenridge Cir SE
- 366 Gardendale Cir SE
- 112 Broyles Dr SE
- 318 Hammonton St SW
- 1866 Amberwood Dr SE
- 323 Hanford Rd SW
- 317 Hanford Rd SW
- 291 Gamewell Rd SW
- 439 Gardendale Cir SE
- 000 Unknown St SW
- 2425 Stillwater Lakes Dr SW
- 283 Abernathy Cir SE
