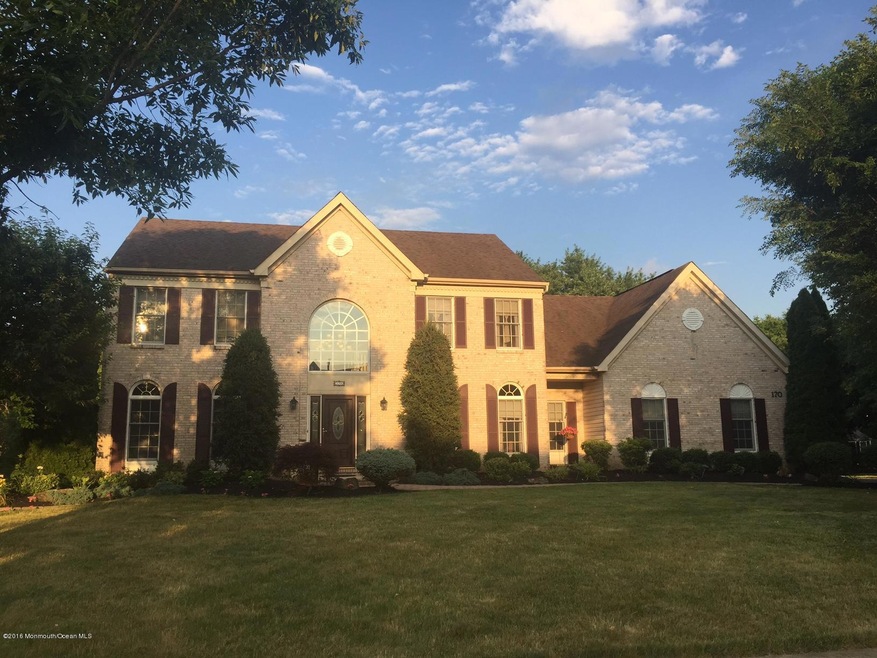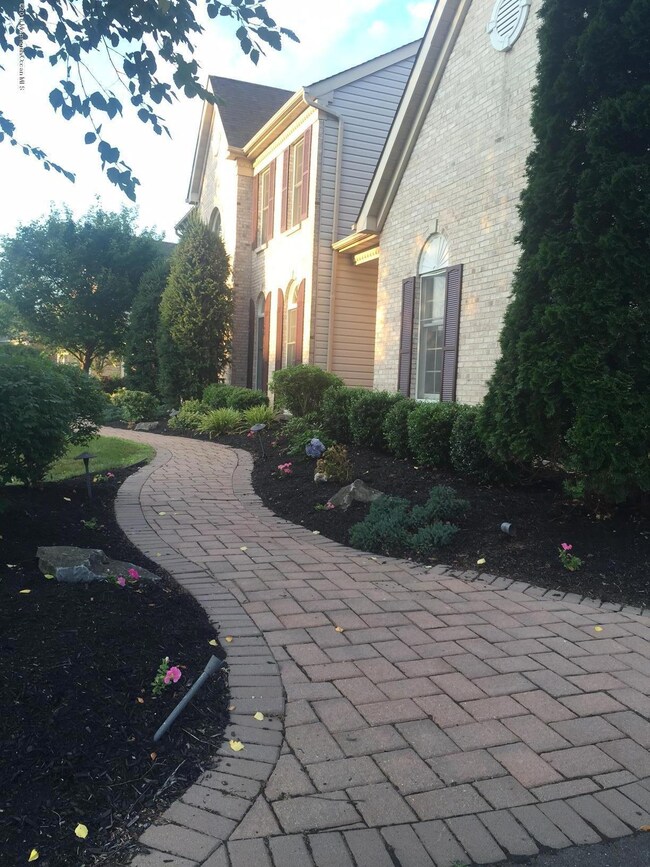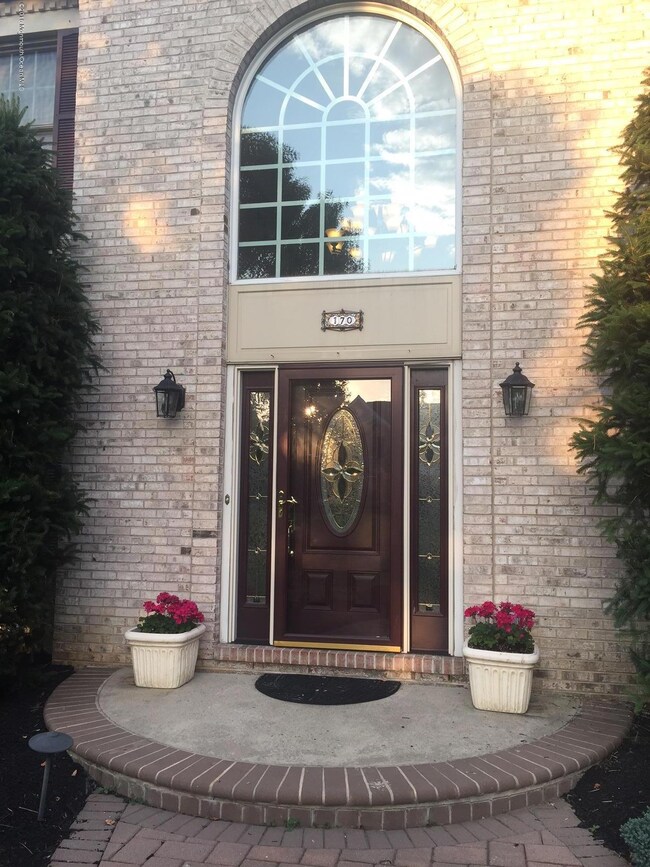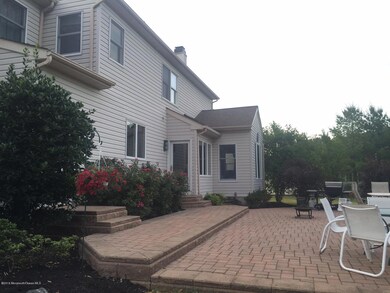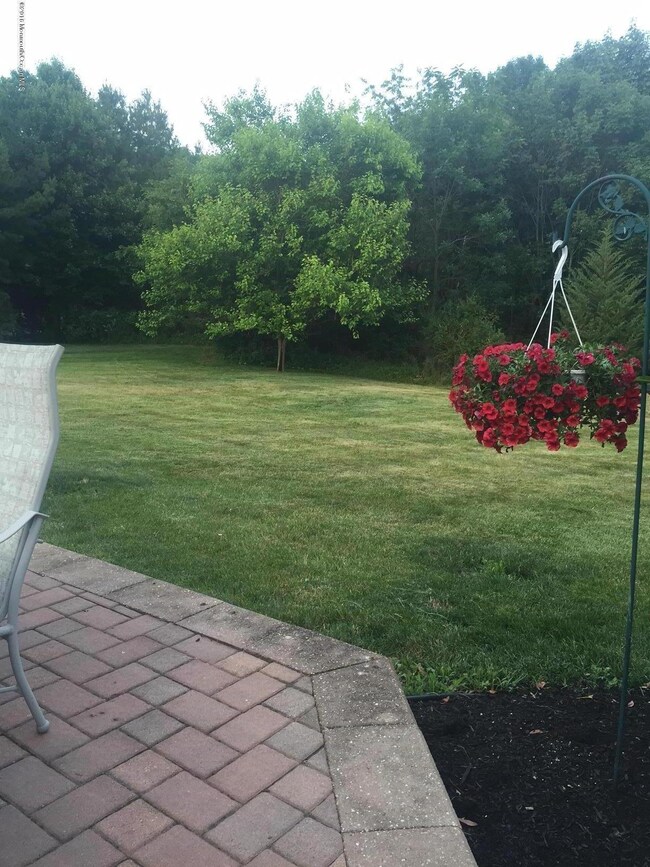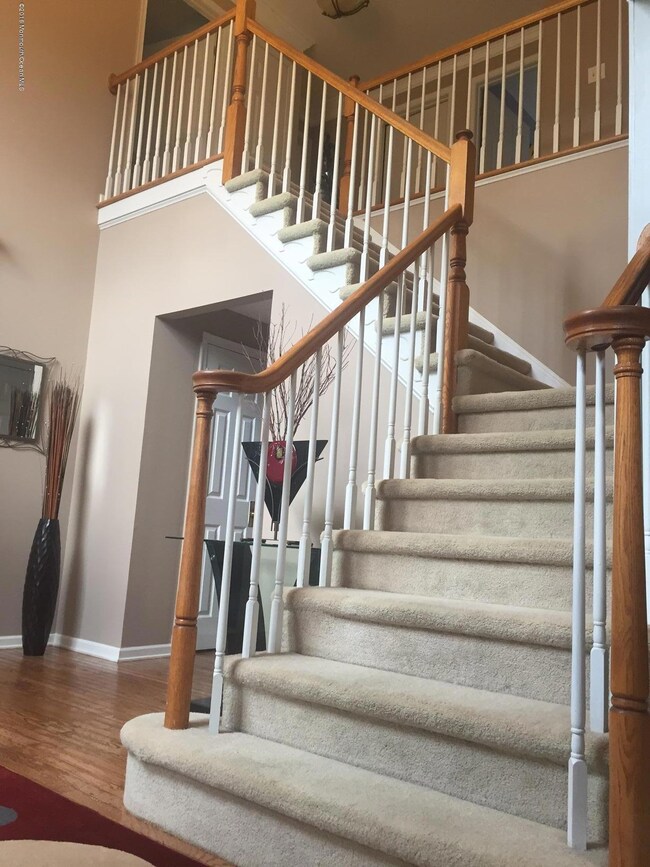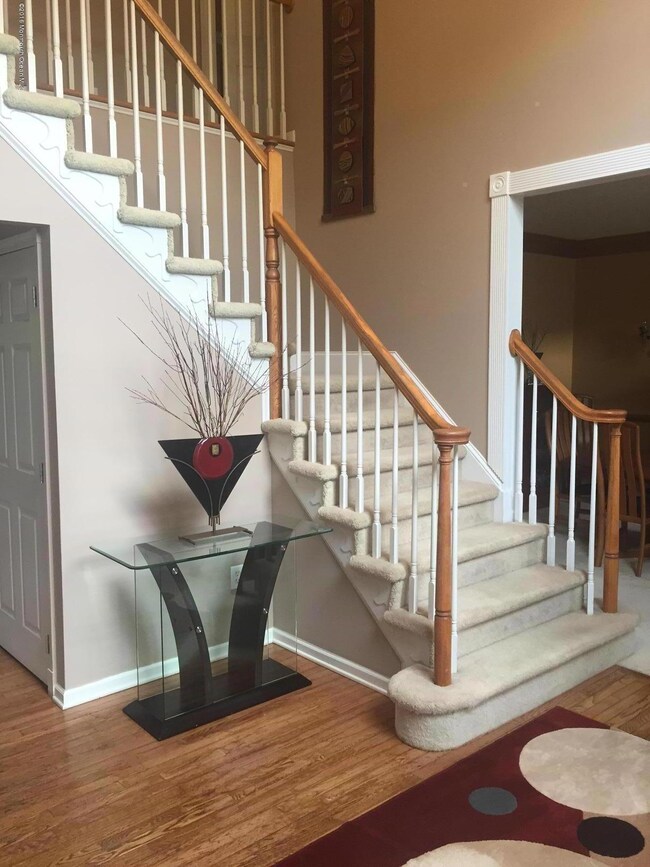
170 Round Hill Dr Freehold, NJ 07728
Estimated Value: $1,060,000 - $1,108,000
Highlights
- Senior Community
- Backs to Trees or Woods
- Whirlpool Bathtub
- Colonial Architecture
- Wood Flooring
- Granite Countertops
About This Home
As of September 2016Fabulous Center Hall Colonial located in desirable Freehold Chase Neighborhood with Excellent Schools. This Canterbury Model-Toll Brothers built sits on Beautiful Landscaped Property. Features include: Spacious Two Story Foyer/Wood floors, 9ft.Ceilings on 1st.floor,Gourmet Kitchen/Granite Counters,Skylight,Crown and Decorative Moldings,Master Bedroom Suite/Sitting room,Whirlpool Tub, Walk-in Closet. Spacious Paver Patio with backyard backing up to woods. All this and a Home Warranty Included.
Last Agent to Sell the Property
Encore Real Estate License #1326368 Listed on: 06/25/2016
Last Buyer's Agent
Stanley Komito
Coldwell Banker Schlott
Home Details
Home Type
- Single Family
Est. Annual Taxes
- $14,887
Year Built
- Built in 1996
Lot Details
- 0.85 Acre Lot
- Lot Dimensions are 151 x 190
- Sprinkler System
- Backs to Trees or Woods
Parking
- 2 Car Direct Access Garage
- Garage Door Opener
- Driveway
- Off-Street Parking
Home Design
- Colonial Architecture
- Brick Exterior Construction
- Shingle Roof
- Vinyl Siding
Interior Spaces
- 3,200 Sq Ft Home
- 2-Story Property
- Crown Molding
- Tray Ceiling
- Ceiling height of 9 feet on the main level
- Ceiling Fan
- Skylights
- Recessed Lighting
- Wood Burning Fireplace
- Thermal Windows
- Palladian Windows
- Window Screens
- Entrance Foyer
- Family Room
- Sitting Room
- Living Room
- Dining Room
- Home Office
- Center Hall
- Unfinished Basement
- Basement Fills Entire Space Under The House
- Attic Fan
Kitchen
- Eat-In Kitchen
- Built-In Self-Cleaning Double Oven
- Portable Range
- Microwave
- Dishwasher
- Kitchen Island
- Granite Countertops
- Disposal
Flooring
- Wood
- Wall to Wall Carpet
- Laminate
- Ceramic Tile
Bedrooms and Bathrooms
- 4 Bedrooms
- Primary bedroom located on second floor
- Walk-In Closet
- Primary Bathroom is a Full Bathroom
- Dual Vanity Sinks in Primary Bathroom
- Whirlpool Bathtub
- Primary Bathroom includes a Walk-In Shower
Laundry
- Laundry Room
- Dryer
- Washer
- Laundry Tub
Home Security
- Home Security System
- Storm Doors
Outdoor Features
- Patio
- Exterior Lighting
Schools
- W. Freehold Elementary School
- Clifton T. Barkalow Middle School
- Freehold Regional High School
Utilities
- Forced Air Zoned Heating and Cooling System
- Heating System Uses Natural Gas
- Natural Gas Water Heater
Community Details
- Senior Community
- No Home Owners Association
- Freehold Chase Subdivision, Canterbury Floorplan
Listing and Financial Details
- Exclusions: Light fixture over stove.
- Assessor Parcel Number 17-00087-02-00022
Ownership History
Purchase Details
Home Financials for this Owner
Home Financials are based on the most recent Mortgage that was taken out on this home.Purchase Details
Purchase Details
Home Financials for this Owner
Home Financials are based on the most recent Mortgage that was taken out on this home.Purchase Details
Home Financials for this Owner
Home Financials are based on the most recent Mortgage that was taken out on this home.Similar Homes in Freehold, NJ
Home Values in the Area
Average Home Value in this Area
Purchase History
| Date | Buyer | Sale Price | Title Company |
|---|---|---|---|
| Segal Daniel | -- | -- | |
| Barba Barbara A Braggemann Fka | -- | -- | |
| Lakowsky Joseph | $382,500 | -- | |
| Hatchett James | $327,852 | -- |
Mortgage History
| Date | Status | Borrower | Loan Amount |
|---|---|---|---|
| Open | Segal Daniel | $375,000 | |
| Closed | Segal Daniel | -- | |
| Previous Owner | Segal Daniel | $375,000 | |
| Previous Owner | Lakowsky Joseph | $227,150 | |
| Previous Owner | Hatchett James | $296,000 |
Property History
| Date | Event | Price | Change | Sq Ft Price |
|---|---|---|---|---|
| 09/21/2016 09/21/16 | Sold | $632,500 | -- | $198 / Sq Ft |
Tax History Compared to Growth
Tax History
| Year | Tax Paid | Tax Assessment Tax Assessment Total Assessment is a certain percentage of the fair market value that is determined by local assessors to be the total taxable value of land and additions on the property. | Land | Improvement |
|---|---|---|---|---|
| 2024 | $15,333 | $921,200 | $372,300 | $548,900 |
| 2023 | $15,333 | $822,600 | $321,000 | $501,600 |
| 2022 | $13,859 | $703,600 | $187,600 | $516,000 |
| 2021 | $13,859 | $642,800 | $167,100 | $475,700 |
| 2020 | $13,432 | $619,000 | $156,800 | $462,200 |
| 2019 | $13,525 | $619,000 | $156,800 | $462,200 |
| 2018 | $13,746 | $615,300 | $177,300 | $438,000 |
| 2017 | $13,545 | $596,700 | $172,100 | $424,600 |
| 2016 | $13,773 | $593,900 | $172,100 | $421,800 |
| 2015 | $14,887 | $649,800 | $233,700 | $416,100 |
| 2014 | $12,996 | $544,000 | $171,700 | $372,300 |
Agents Affiliated with this Home
-
Mildred Citarella

Seller's Agent in 2016
Mildred Citarella
Encore Real Estate
(732) 567-4010
4 in this area
45 Total Sales
-
S
Buyer's Agent in 2016
Stanley Komito
Coldwell Banker Schlott
Map
Source: MOREMLS (Monmouth Ocean Regional REALTORS®)
MLS Number: 21625201
APN: 17-00087-02-00022
- 21 Marthas Dr
- 291 Round Hill Dr
- 1510 Drew Ct
- 390 Iron Bridge Rd
- 20 Wrangle Ln
- 187 Yale Dr
- 219 Ticonderoga Blvd
- 3 Bowers Dr
- 18 Equinox Ln
- 776 Elton Adelphia Rd
- 66 Potter Rd
- 814 Dancer Ln
- 50 Locust Ct
- 735 Elton Adelphia Rd
- 178 Loganberry Ln
- 213 Peach Tree Place
- 27 Spruce St
- 48 Scarborough Ct Unit 7
- 49 Poplar Place
- 2 Fortune Ct
- 170 Round Hill Dr
- 180 Round Hill Dr
- 160 Round Hill Dr
- 161 Round Hill Dr
- 132 Princeton Oval
- 190 Round Hill Dr
- 62 Marthas Dr
- 134 Princeton Oval
- 150 Round Hill Dr
- 130 Princeton Oval
- 141 Round Hill Dr
- 136 Princeton Oval
- 200 Round Hill Dr
- 128 Princeton Oval
- 191 Round Hill Dr
- 52 Marthas Dr
- 140 Round Hill Dr
- 131 Round Hill Dr
- 51 Marthas Dr
- 138 Princeton Oval
