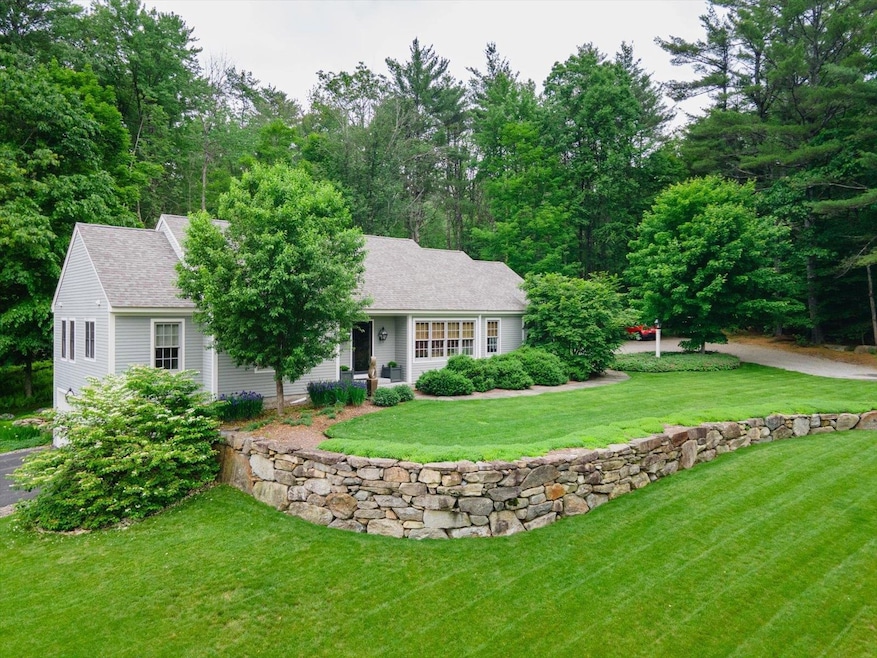
170 Sand Hill Rd Peterborough, NH 03458
Highlights
- 2.43 Acre Lot
- Porch
- En-Suite Primary Bedroom
- Wood Flooring
- Patio
- Kitchen Island
About This Home
As of July 2025OFFER DEADLINE IS MONDAY, 6/16 AT 5PM. This expertly crafted 2-bed, 2-bath ranch is a rare blend of elegance, functionality, and natural beauty. Set on a generously sized lot with potential subdivision for an additional homesite, the property offers privacy and investment potential. Designed and built by John Stanek, the home sits on a precisely landscaped lot that abuts conservation land, offering privacy and a tranquil connection to nature. Inside, rich Australian Cypress hardwood floors run throughout, setting the tone for refined living. The kitchen is a home chef’s dream, featuring soapstone countertops, custom storage, a mobile layout, and a high-end Wolf gas range. The spacious living room flows seamlessly to a flagstone patio—ideal for entertaining—while the dining area opens to a serene screened porch for relaxed outdoor dining. The thoughtfully designed layout includes a private primary suite with a dedicated office space—perfect for remote work or creative pursuits. The second bedroom is well-situated for guests or flexible use. Hardy plank siding ensures low-maintenance living, and every inch of the property reflects pride of ownership and expert landscaping. Located just minutes from downtown Peterborough, with easy access to Routes 101 and 202, this home offers both peaceful seclusion and commuter convenience. A rare opportunity to own a meticulously built home where quality, comfort, and location meet.
Last Agent to Sell the Property
EXP Realty Brokerage Phone: 603-660-2321 License #071647 Listed on: 06/13/2025

Home Details
Home Type
- Single Family
Est. Annual Taxes
- $14,076
Year Built
- Built in 2011
Lot Details
- 2.43 Acre Lot
Parking
- 2 Car Garage
- Gravel Driveway
Home Design
- Stone Foundation
- Wood Frame Construction
- Aluminum Siding
Interior Spaces
- 1,929 Sq Ft Home
- Property has 1 Level
- Dining Room
- Wood Flooring
- Kitchen Island
Bedrooms and Bathrooms
- 2 Bedrooms
- En-Suite Primary Bedroom
- En-Suite Bathroom
- 2 Full Bathrooms
Basement
- Basement Fills Entire Space Under The House
- Interior Basement Entry
Outdoor Features
- Patio
- Porch
Schools
- Peterborough Elementary School
- South Meadow Middle School
- Contoocook Valley Regional Hig High School
Utilities
- Central Air
- Septic Tank
- Cable TV Available
Listing and Financial Details
- Tax Block 27
- Assessor Parcel Number U005
Similar Homes in Peterborough, NH
Home Values in the Area
Average Home Value in this Area
Mortgage History
| Date | Status | Loan Amount | Loan Type |
|---|---|---|---|
| Closed | $250,000 | Stand Alone Refi Refinance Of Original Loan |
Property History
| Date | Event | Price | Change | Sq Ft Price |
|---|---|---|---|---|
| 07/15/2025 07/15/25 | Sold | $726,000 | +6.9% | $376 / Sq Ft |
| 06/13/2025 06/13/25 | For Sale | $679,000 | -- | $352 / Sq Ft |
Tax History Compared to Growth
Tax History
| Year | Tax Paid | Tax Assessment Tax Assessment Total Assessment is a certain percentage of the fair market value that is determined by local assessors to be the total taxable value of land and additions on the property. | Land | Improvement |
|---|---|---|---|---|
| 2024 | $14,076 | $433,100 | $99,400 | $333,700 |
| 2023 | $12,209 | $433,100 | $99,400 | $333,700 |
| 2022 | $11,200 | $433,100 | $99,400 | $333,700 |
| 2021 | $11,157 | $433,100 | $99,400 | $333,700 |
| 2020 | $10,304 | $334,100 | $59,300 | $274,800 |
| 2019 | $9,939 | $334,100 | $59,300 | $274,800 |
| 2018 | $10,053 | $334,100 | $59,300 | $274,800 |
| 2017 | $9,935 | $315,800 | $58,400 | $257,400 |
| 2016 | $9,739 | $315,800 | $58,400 | $257,400 |
| 2015 | $9,382 | $315,800 | $58,400 | $257,400 |
Agents Affiliated with this Home
-
Sadie Halliday

Seller's Agent in 2025
Sadie Halliday
EXP Realty
(603) 660-2321
129 in this area
213 Total Sales
-
Michael Peterson

Buyer's Agent in 2025
Michael Peterson
Weichert Realtors-Peterson & Associates
(603) 566-2750
1 in this area
85 Total Sales
Map
Source: PrimeMLS
MLS Number: 5046304
APN: PTBR-000005U-000027
- 276 Old Street Rd
- 41 Stone Ridge Dr
- 21 Woodmans Ln Unit 1
- 29 Lounsbury Ln
- 77 Hancock Rd
- 32 Keenan Dr
- 0 High St
- 23 Concord St
- 208 Carley Rd
- 282 Carley Rd
- 102 Cheney Ave Unit 5
- 36 Grove St Unit 3A
- 20 Macdowell Rd
- 7 Granite St
- 1 Prospect Heights Rd
- 63 Old Street Rd
- 46 Cheney Ave
- 30 Orchard Hill Rd
- 24 Laurel St
- 31 Hilltop Dr






