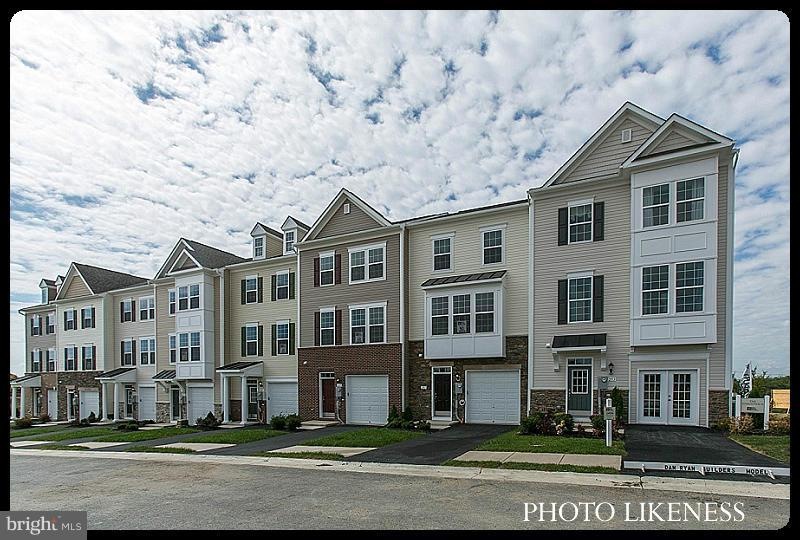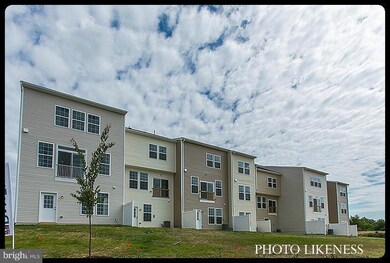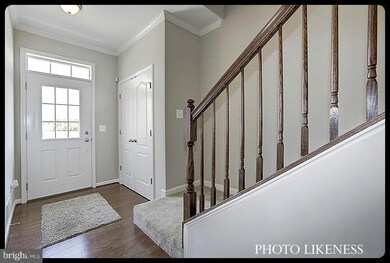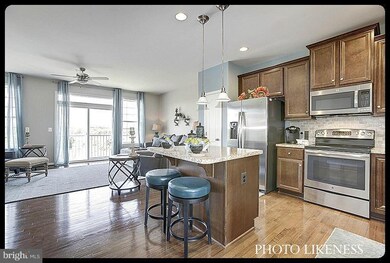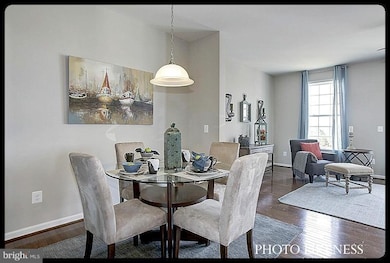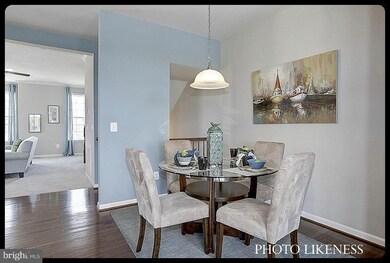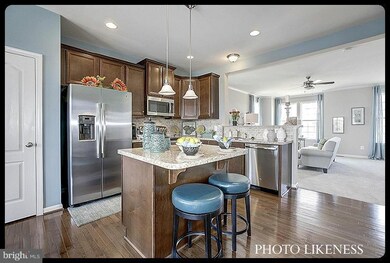170 Schramm Loop Stephens City, VA 22655
3
Beds
4
Baths
--
Sq Ft
$70/mo
HOA Fee
Highlights
- Newly Remodeled
- Vaulted Ceiling
- Wood Flooring
- Mountain View
- Traditional Architecture
- Sun or Florida Room
About This Home
As of August 2017Fully Finished Basement with 12 Sunroom! 2 Story Beautiful front Bumpout w/stone and over 2400sqft! Stainless Steel Whirlpool appliances! Vaulted Ceiling in secondary bedrooms! May 2017 Delivery! Lowest HOA fees around in Stephens City s Fastest Growing Luxury Townhome Community! 1 min from I-81!
Townhouse Details
Home Type
- Townhome
Est. Annual Taxes
- $825
Year Built
- Built in 2016 | Newly Remodeled
Lot Details
- 1,980 Sq Ft Lot
- Two or More Common Walls
- Privacy Fence
HOA Fees
- $70 Monthly HOA Fees
Parking
- 1 Car Attached Garage
- Public Parking
- Garage Door Opener
- Driveway
Home Design
- Traditional Architecture
- Metal Roof
- Stone Siding
- Vinyl Siding
Interior Spaces
- Property has 3 Levels
- Crown Molding
- Vaulted Ceiling
- Low Emissivity Windows
- Sliding Doors
- Insulated Doors
- Six Panel Doors
- Entrance Foyer
- Living Room
- Combination Kitchen and Dining Room
- Game Room
- Sun or Florida Room
- Wood Flooring
- Mountain Views
Kitchen
- Eat-In Kitchen
- Electric Oven or Range
- Microwave
- Freezer
- Ice Maker
- Dishwasher
- Disposal
Bedrooms and Bathrooms
- 3 Bedrooms
- En-Suite Primary Bedroom
- En-Suite Bathroom
- 4 Bathrooms
Finished Basement
- Walk-Out Basement
- Front and Rear Basement Entry
Home Security
Schools
- Orchard View Elementary School
- Sherando High School
Utilities
- Forced Air Zoned Heating and Cooling System
- Vented Exhaust Fan
- Water Dispenser
- 60+ Gallon Tank
- Multiple Phone Lines
- Cable TV Available
Listing and Financial Details
- Home warranty included in the sale of the property
- Tax Lot 72
Community Details
Overview
- Association fees include snow removal, trash
- Built by DAN RYAN BUILDERS
- The Townes At Tasker Subdivision, Yorktown Ii Floorplan
- The community has rules related to covenants
Recreation
- Community Playground
Pet Policy
- Pet Restriction
Additional Features
- Picnic Area
- Fire and Smoke Detector
Ownership History
Date
Name
Owned For
Owner Type
Purchase Details
Listed on
Aug 25, 2017
Closed on
Aug 21, 2017
Sold by
Dan Ryan Builders Mid & Atlantic Llc A Mar
Bought by
Marshner William H and Marshner Connaught R
Seller's Agent
Mike Bergida
Keller Williams Realty/Lee Beaver & Assoc.
Buyer's Agent
Mike Bergida
Keller Williams Realty/Lee Beaver & Assoc.
Sold Price
$1,500
Total Days on Market
111
Current Estimated Value
Home Financials for this Owner
Home Financials are based on the most recent Mortgage that was taken out on this home.
Estimated Appreciation
$359,777
Avg. Annual Appreciation
5.47%
Original Mortgage
$147,500
Outstanding Balance
$125,044
Interest Rate
4.03%
Mortgage Type
New Conventional
Estimated Equity
$236,233
Map
Create a Home Valuation Report for This Property
The Home Valuation Report is an in-depth analysis detailing your home's value as well as a comparison with similar homes in the area
Home Values in the Area
Average Home Value in this Area
Purchase History
| Date | Type | Sale Price | Title Company |
|---|---|---|---|
| Warranty Deed | $239,500 | Commonwealth Land Title |
Source: Public Records
Mortgage History
| Date | Status | Loan Amount | Loan Type |
|---|---|---|---|
| Open | $147,500 | New Conventional |
Source: Public Records
Property History
| Date | Event | Price | Change | Sq Ft Price |
|---|---|---|---|---|
| 04/15/2024 04/15/24 | Rented | $2,050 | 0.0% | -- |
| 04/04/2024 04/04/24 | Under Contract | -- | -- | -- |
| 02/15/2024 02/15/24 | Price Changed | $2,050 | -4.7% | $1 / Sq Ft |
| 01/16/2024 01/16/24 | For Rent | $2,150 | +19.4% | -- |
| 04/18/2022 04/18/22 | Rented | $1,800 | 0.0% | -- |
| 04/08/2022 04/08/22 | Under Contract | -- | -- | -- |
| 03/29/2022 03/29/22 | For Rent | $1,800 | 0.0% | -- |
| 02/28/2022 02/28/22 | Off Market | $1,800 | -- | -- |
| 03/10/2021 03/10/21 | Rented | $1,650 | 0.0% | -- |
| 02/24/2021 02/24/21 | Under Contract | -- | -- | -- |
| 02/08/2021 02/08/21 | Price Changed | $1,650 | -2.9% | $1 / Sq Ft |
| 02/04/2021 02/04/21 | Price Changed | $1,700 | -5.3% | $1 / Sq Ft |
| 02/02/2021 02/02/21 | For Rent | $1,795 | 0.0% | -- |
| 02/02/2021 02/02/21 | Off Market | $1,795 | -- | -- |
| 02/01/2021 02/01/21 | For Rent | $1,795 | +12.2% | -- |
| 12/13/2019 12/13/19 | Rented | $1,600 | 0.0% | -- |
| 09/02/2019 09/02/19 | For Rent | $1,600 | +6.7% | -- |
| 10/09/2017 10/09/17 | Rented | $1,500 | 0.0% | -- |
| 10/09/2017 10/09/17 | Under Contract | -- | -- | -- |
| 08/25/2017 08/25/17 | For Rent | $1,500 | 0.0% | -- |
| 08/21/2017 08/21/17 | Sold | $239,500 | 0.0% | -- |
| 07/25/2017 07/25/17 | Pending | -- | -- | -- |
| 07/25/2017 07/25/17 | Price Changed | $239,500 | -0.2% | -- |
| 06/19/2017 06/19/17 | Price Changed | $239,990 | +0.8% | -- |
| 06/19/2017 06/19/17 | For Sale | $238,000 | 0.0% | -- |
| 05/23/2017 05/23/17 | Price Changed | $238,000 | -0.8% | -- |
| 05/19/2017 05/19/17 | Pending | -- | -- | -- |
| 04/05/2017 04/05/17 | For Sale | $239,990 | -- | -- |
Source: Bright MLS
Tax History
| Year | Tax Paid | Tax Assessment Tax Assessment Total Assessment is a certain percentage of the fair market value that is determined by local assessors to be the total taxable value of land and additions on the property. | Land | Improvement |
|---|---|---|---|---|
| 2024 | $825 | $323,400 | $52,000 | $271,400 |
| 2023 | $1,649 | $323,400 | $52,000 | $271,400 |
| 2022 | $1,602 | $262,600 | $47,000 | $215,600 |
| 2021 | $1,602 | $262,600 | $47,000 | $215,600 |
| 2020 | $1,444 | $236,800 | $47,000 | $189,800 |
| 2019 | $1,444 | $236,800 | $47,000 | $189,800 |
| 2018 | $1,400 | $229,500 | $47,000 | $182,500 |
| 2017 | $240 | $229,500 | $47,000 | $182,500 |
Source: Public Records
Source: Bright MLS
MLS Number: 1001331207
APN: 50084
Nearby Homes
- 236 Schramm Loop
- 110 Timberlake Terrace Unit 1
- 110 Timberlake Terrace Unit 7
- 111 11 Timberlake Terrace Unit 11
- 411 Surrey Club Ln
- 0 Kavanaugh Dr Unit VAFV2017570
- 0 Tasker Rd
- 110 Rosedale Dr
- 1011 Tasker Rd
- 211 Bluebird Dr
- 119 Tigney Dr
- 112 Fay St
- 113 Wagtail Ln
- 161 Tigney Dr
- 163 Tigney Dr
- 136 Willett Hollow St
- 102 Hemphill St
- 144 Willett Hollow St
- 142 Willett Hollow St
- 106 Hemphill St
