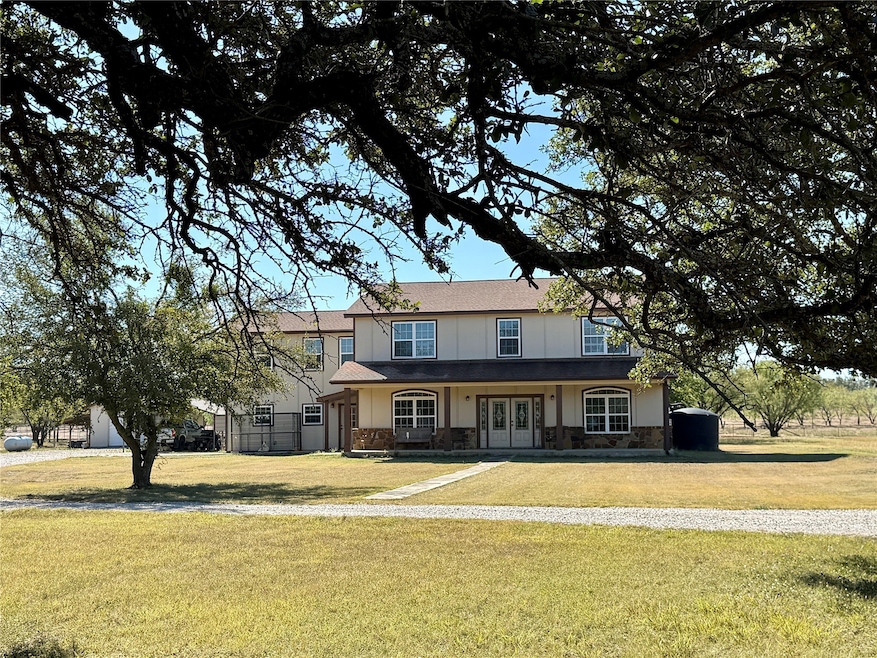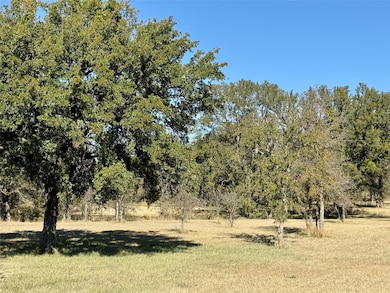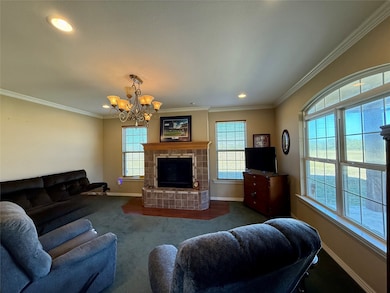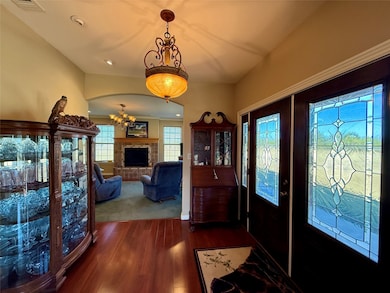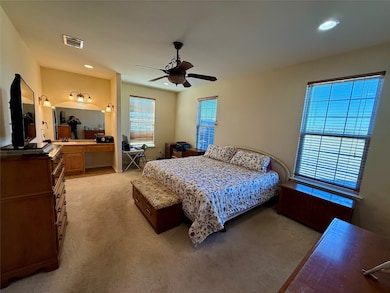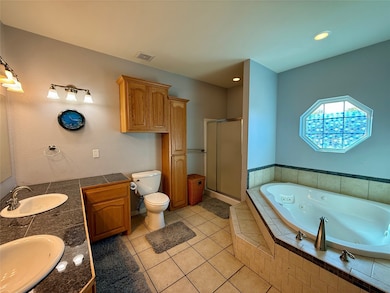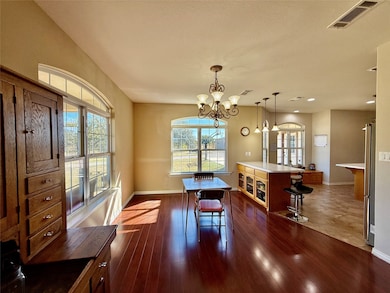Estimated payment $4,373/month
Highlights
- Hot Property
- Home fronts a creek
- Dual Staircase
- Early Primary School Rated A-
- 20.22 Acre Lot
- Pond
About This Home
Discover the beauty of country living just minutes from Early, TX! This impressive home sits on 20 rolling acres in an inviting parklike setting with a beautiful blend of Live Oak, Elm, and Mesquite trees. The property features a scenic wet-weather creek, native Bermuda grass pastures, and a large surface tank—perfect for livestock and wildlife alike. Inside, you’ll find a welcoming layout with a cozy downstairs living room or den featuring a fireplace that creates a warm, inviting atmosphere. The spacious kitchen offers a large island with sink, built-in gas cooktop, oven and microwave, eat-in bar with glass-front cabinetry, solid-surface countertops, and abundant storage. The master suite is conveniently located downstairs with a large walk-in closet and luxurious bath featuring dual sinks, jetted garden tub, and separate shower—plus a hidden staircase leading to an upstairs office or workout space. Upstairs, there are five additional bedrooms, two full baths, a 19x25 living area with fireplace, and a large playroom, providing plenty of room for family or guests. The oversized garage offers multiple entry points from the front, back, and side, with two roll-up doors for easy access. Outside, enjoy multiple covered porches, a 24x25 insulated metal shop with concrete floor, power, lighting, and roll-up door, a storage building, and a chicken coop that conveys—ideal for free-range chickens. The property includes five large rainwater collection tanks used for lawn and garden irrigation, as well as a rock and pipe entrance with a winding gravel driveway. Fenced and cross-fenced, this property is ready for livestock or 4H projects. A true combination of privacy, charm, and function in a highly sought-after area!
Listing Agent
Stephens Ranch Hand Real Estate Brokerage Phone: 325-646-1229 License #0527243 Listed on: 10/22/2025
Home Details
Home Type
- Single Family
Est. Annual Taxes
- $8,439
Year Built
- Built in 2008
Lot Details
- 20.22 Acre Lot
- Home fronts a creek
- Cross Fenced
- Partially Fenced Property
- Barbed Wire
- Wire Fence
- Landscaped
- Brush Vegetation
- Interior Lot
- Lot Has A Rolling Slope
- Cleared Lot
- Partially Wooded Lot
- Many Trees
- Lawn
- Back Yard
Parking
- 2 Car Attached Garage
- 2 Detached Carport Spaces
- Oversized Parking
- Inside Entrance
- Parking Accessed On Kitchen Level
- Lighted Parking
- Side Facing Garage
- Multiple Garage Doors
- Garage Door Opener
- Driveway
- Additional Parking
- Open Parking
Home Design
- Farmhouse Style Home
- Composition Roof
Interior Spaces
- 3,999 Sq Ft Home
- 2-Story Property
- Dual Staircase
- Wired For Sound
- Built-In Features
- Woodwork
- Paneling
- Ceiling Fan
- Chandelier
- Decorative Lighting
- Gas Log Fireplace
- Propane Fireplace
- Great Room with Fireplace
- 2 Fireplaces
- Living Room with Fireplace
Kitchen
- Eat-In Kitchen
- Electric Oven
- Gas Cooktop
- Microwave
- Dishwasher
- Kitchen Island
- Tile Countertops
Flooring
- Carpet
- Linoleum
- Laminate
- Ceramic Tile
Bedrooms and Bathrooms
- 6 Bedrooms
- Cedar Closet
- Walk-In Closet
- Double Vanity
- Soaking Tub
Laundry
- Laundry in Utility Room
- Electric Dryer Hookup
Outdoor Features
- Pond
- Covered Patio or Porch
- Outdoor Storage
- Rain Gutters
Schools
- Early Elementary School
- Early High School
Farming
- Agricultural
- Pasture
Utilities
- Multiple cooling system units
- Central Heating and Cooling System
- Propane
- Aerobic Septic System
- High Speed Internet
- Phone Available
- Cable TV Available
Community Details
- Hill Country Estates Subdivision
Listing and Financial Details
- Tax Lot 14
- Assessor Parcel Number 000000074354
Map
Home Values in the Area
Average Home Value in this Area
Tax History
| Year | Tax Paid | Tax Assessment Tax Assessment Total Assessment is a certain percentage of the fair market value that is determined by local assessors to be the total taxable value of land and additions on the property. | Land | Improvement |
|---|---|---|---|---|
| 2025 | $9,054 | $566,080 | $31,630 | $534,450 |
| 2024 | $8,958 | $560,020 | $31,630 | $528,390 |
| 2023 | $8,505 | $538,380 | $31,630 | $506,750 |
| 2022 | $8,798 | $538,060 | $31,630 | $506,430 |
| 2021 | $9,921 | $521,130 | $31,630 | $489,500 |
| 2020 | $9,464 | $486,980 | $31,630 | $455,350 |
| 2019 | $9,115 | $470,460 | $31,630 | $438,830 |
| 2018 | $8,087 | $413,210 | $31,630 | $381,580 |
| 2017 | $7,279 | $362,340 | $31,630 | $330,710 |
| 2016 | $7,279 | $362,340 | $31,630 | $330,710 |
| 2015 | -- | $362,340 | $31,630 | $330,710 |
| 2014 | -- | $362,340 | $31,630 | $330,710 |
Property History
| Date | Event | Price | List to Sale | Price per Sq Ft |
|---|---|---|---|---|
| 10/22/2025 10/22/25 | For Sale | $695,000 | +16.8% | $174 / Sq Ft |
| 10/22/2025 10/22/25 | For Sale | $595,000 | -- | $149 / Sq Ft |
Purchase History
| Date | Type | Sale Price | Title Company |
|---|---|---|---|
| Vendors Lien | -- | -- | |
| Deed | -- | -- | |
| Vendors Lien | -- | -- |
Mortgage History
| Date | Status | Loan Amount | Loan Type |
|---|---|---|---|
| Open | $135,000 | New Conventional | |
| Previous Owner | $351,500 | No Value Available |
Source: North Texas Real Estate Information Systems (NTREIS)
MLS Number: 21101899
APN: 74354
- TBD Sendera Dr
- 280 Valley Vista St
- 3328 County Road 339
- 4531 County Road 344
- 129 Skyview Dr
- 133 Skyview Dr
- 310 Salt Creek Dr
- 302 Salt Creek Dr
- 400 Bluebonnet Dr
- 102 James Blvd
- 1314 Virginia Ave
- 1311 Sherry Ln
- 270 Fox Hollow Ln
- 999 U S 183
- TBD # 3 Gunner Trail
- TBD#2 Gunner Trail
- TBD Gunner Trail
- 110 Greentree Cir
- 109 Oak St
- 114 Greentree Cir
- 1200 Early Blvd
- 202 Oak St
- 401 Main St Unit 1
- 401 Main St Unit 1
- 703 Booker St Unit 705
- 601 Avenue G
- 1411 Vine St
- 1808 Springlake W
- 1506 3rd St Unit A
- 1102 Santa Clara Dr
- 2001 Brady Ave
- 2703 4th St
- 2703 Southside Dr
- 2001 Slayden St
- 2801 4th St
- 4235 Highway 377 S
- 2131 Indian Creek Rd
- 4428 Westridge Dr
- 2400 Mustang Dr
- 209 N 1st St
