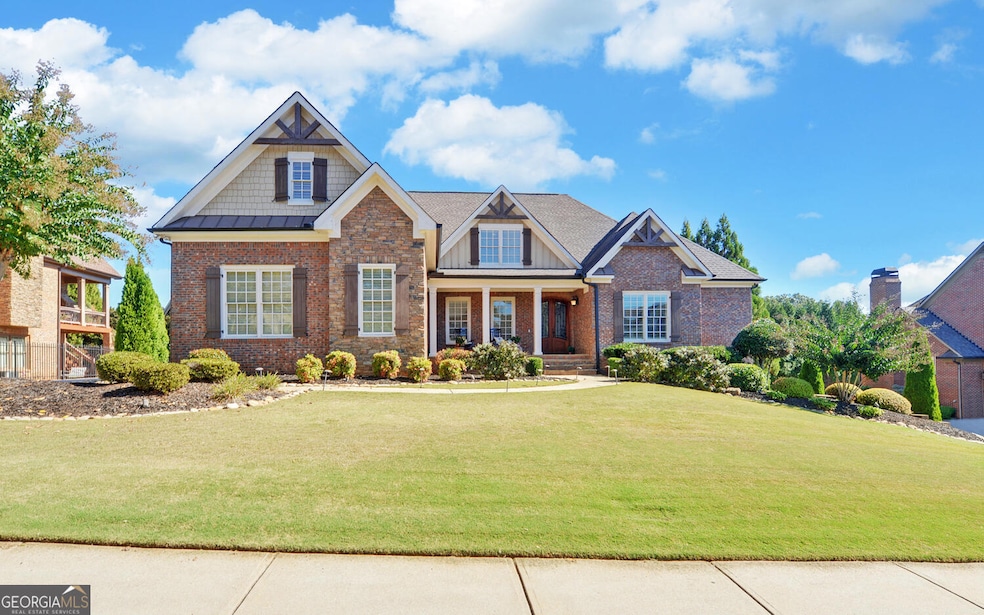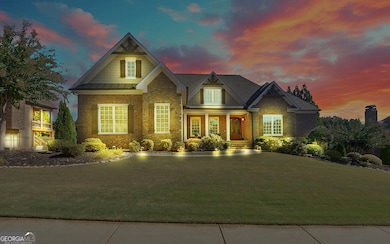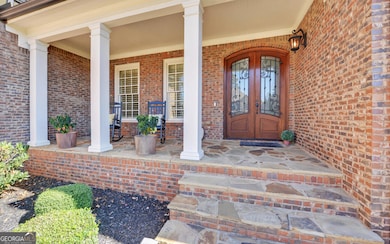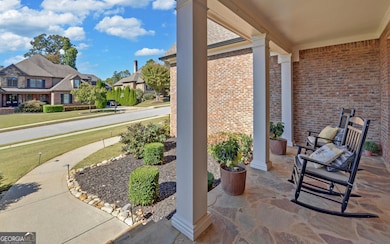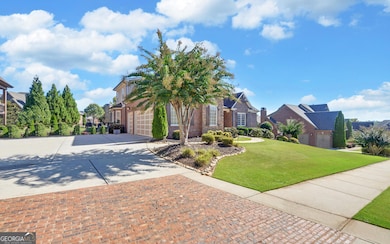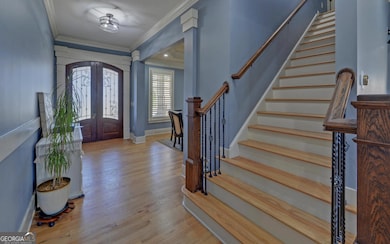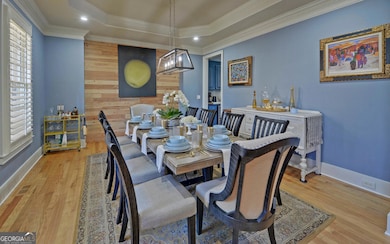170 Slate Dr Buford, GA 30518
Estimated payment $7,373/month
Highlights
- Heated In Ground Pool
- Craftsman Architecture
- Deck
- Buford Elementary School Rated A
- Dining Room Seats More Than Twelve
- Family Room with Fireplace
About This Home
Step inside this one-of-a-kind, dreamy home located in the highly sought after neighborhood in Buford City Schools, Stonecrest! This 6-bedroom, 6-bathroom home has it all! Newly renovated chef's kitchen open to the breakfast area and keeping room. The dining room is oversized perfect for family gatherings. Also, located on the main level is a family room with coffered ceilings and built in bookshelves. This floor plan boasts TWO bedrooms on the main level. The primary suite is on the main which has access to the large deck, an oversized spa like bathroom with a custom closet. A guest bedroom and full bathroom is also located on the main level. Upstairs features three large bedrooms with en suite bathrooms and plantation shutters. In addition to this there is a homework/workspace area and a bonus room! As you walk outside, there is an extensive deck with an outdoor fireplace and an enclosed porch perfect for hot summer days! Venture down to the basement to see an incredible full-size kitchen with all new appliances that opens up to the beautiful living room area with a wet bar and fireplace. The terrace level also features a guest bedroom with a true spa like experience in the bathroom, a STEAM shower and SAUNA! As you continue walking, a full gym with a full laundry awaits you. This space is stunning and functional! Another office is housed in the basement along with finished storage and a great room for the kids to relax. The backyard is a true oasis with a stunning heated, fiberglass pool with water features and changing lights. The backyard is also professionally landscaped and completely fenced in. This home also features a complete video security system and surge protectors.
Home Details
Home Type
- Single Family
Est. Annual Taxes
- $2,995
Year Built
- Built in 2007
Lot Details
- 0.35 Acre Lot
- Back Yard Fenced
- Open Lot
- Sprinkler System
- Cleared Lot
HOA Fees
- $42 Monthly HOA Fees
Home Design
- Craftsman Architecture
- Traditional Architecture
- Block Foundation
- Composition Roof
- Four Sided Brick Exterior Elevation
Interior Spaces
- 3-Story Property
- Rear Stairs
- Bookcases
- Ceiling Fan
- Gas Log Fireplace
- Plantation Shutters
- Family Room with Fireplace
- 3 Fireplaces
- Living Room with Fireplace
- Dining Room Seats More Than Twelve
- Bonus Room
- Sun or Florida Room
- Home Gym
- Keeping Room
- Attic Fan
- Home Security System
Kitchen
- Breakfast Room
- Breakfast Bar
- Walk-In Pantry
- Double Oven
- Microwave
- Dishwasher
- Kitchen Island
Flooring
- Wood
- Carpet
Bedrooms and Bathrooms
- 6 Bedrooms | 2 Main Level Bedrooms
- Primary Bedroom on Main
- Walk-In Closet
- Steam Shower
Finished Basement
- Basement Fills Entire Space Under The House
- Interior and Exterior Basement Entry
- Laundry in Basement
- Natural lighting in basement
Parking
- 3 Car Garage
- Parking Accessed On Kitchen Level
- Side or Rear Entrance to Parking
- Garage Door Opener
Outdoor Features
- Heated In Ground Pool
- Deck
- Patio
- Outdoor Water Feature
- Outdoor Fireplace
Location
- Property is near schools
- Property is near shops
Schools
- Buford Elementary And Middle School
- Buford High School
Utilities
- Central Heating and Cooling System
- Heat Pump System
- Cable TV Available
Community Details
Overview
- $500 Initiation Fee
- Association fees include facilities fee, maintenance exterior, ground maintenance, management fee
- Stonecrest Subdivision
Amenities
- Laundry Facilities
Map
Home Values in the Area
Average Home Value in this Area
Tax History
| Year | Tax Paid | Tax Assessment Tax Assessment Total Assessment is a certain percentage of the fair market value that is determined by local assessors to be the total taxable value of land and additions on the property. | Land | Improvement |
|---|---|---|---|---|
| 2024 | $7,477 | $370,760 | $57,800 | $312,960 |
| 2023 | $2,875 | $358,000 | $57,800 | $300,200 |
| 2022 | $2,472 | $271,040 | $57,200 | $213,840 |
| 2021 | $2,104 | $261,120 | $57,200 | $203,920 |
| 2020 | $2,502 | $253,560 | $24,800 | $228,760 |
| 2019 | $2,471 | $246,320 | $24,800 | $221,520 |
| 2018 | $2,308 | $224,480 | $24,800 | $199,680 |
| 2017 | $2,229 | $208,760 | $24,800 | $183,960 |
| 2016 | $1,869 | $192,840 | $16,800 | $176,040 |
| 2015 | $1,839 | $187,450 | $16,800 | $170,650 |
| 2014 | $1,839 | $187,450 | $16,800 | $170,650 |
Property History
| Date | Event | Price | List to Sale | Price per Sq Ft | Prior Sale |
|---|---|---|---|---|---|
| 10/16/2025 10/16/25 | For Sale | $1,350,000 | +100.0% | $301 / Sq Ft | |
| 04/09/2021 04/09/21 | Sold | $675,000 | 0.0% | $154 / Sq Ft | View Prior Sale |
| 03/09/2021 03/09/21 | Pending | -- | -- | -- | |
| 03/05/2021 03/05/21 | Price Changed | $675,000 | -2.2% | $154 / Sq Ft | |
| 01/31/2021 01/31/21 | For Sale | $690,000 | +26.6% | $157 / Sq Ft | |
| 04/22/2020 04/22/20 | Sold | $545,000 | -10.7% | $124 / Sq Ft | View Prior Sale |
| 04/01/2020 04/01/20 | Price Changed | $610,000 | -1.6% | $139 / Sq Ft | |
| 02/25/2020 02/25/20 | Price Changed | $620,000 | -3.6% | $141 / Sq Ft | |
| 02/20/2020 02/20/20 | Price Changed | $643,000 | -2.3% | $147 / Sq Ft | |
| 01/21/2020 01/21/20 | For Sale | $658,000 | -- | $150 / Sq Ft |
Purchase History
| Date | Type | Sale Price | Title Company |
|---|---|---|---|
| Warranty Deed | $675,000 | -- | |
| Warranty Deed | $545,000 | -- | |
| Warranty Deed | $425,000 | -- | |
| Deed | $376,800 | -- | |
| Deed | $1,185,000 | -- |
Mortgage History
| Date | Status | Loan Amount | Loan Type |
|---|---|---|---|
| Open | $540,000 | New Conventional | |
| Previous Owner | $395,830 | New Conventional | |
| Previous Owner | $300,000 | New Conventional |
Source: Georgia MLS
MLS Number: 10628305
APN: 08-00169-01-056
- 454 Thunder Rd
- 452 Thunder Rd
- 450 Thunder Rd
- 448 Thunder Rd
- 446 Thunder Rd
- 403 Thunder Rd
- 879 Gainesville Hwy
- 119 Holiday Rd Unit 201
- 119 Holiday Rd Unit 202
- 119 Holiday Rd Unit 1202
- 5639 Holiday Rd
- 0 McEver Rd Unit 10506093
- 405 Thunder Rd
- 2999 S Waterworks Rd
- 5758 Hickory Wood Ln
- 5758 Hickory Wood Ln Unit 336
- 6017 Whispering Pines
- 4711 Pebble Ct
- 5914 Mount Water Trail Unit Master Room
- 2930 Blake Towers Ln
- 5831 Bayside Ct
- 4333 Grey Park Dr NE
- 2701 Blake Towers Ln
- 650 Allen St NE
- 6121 Stillwater Trail
- 4201 Autumn Lake Dr Unit 4
- 6354 Brookridge Dr
- 505 N Gwinnett St
- 2242 Shoal Creek Rd
- 24 Buford Village Walk
- 5148 City Walk Dr
- 6205 Sweetgum Trail
- 55 W Shadburn Ave
- 2247 Pink Hawthorn Dr Unit LOT 19
- 6709 Wooded Cove Ct
- 5651 Skylar Creek Ln NE
