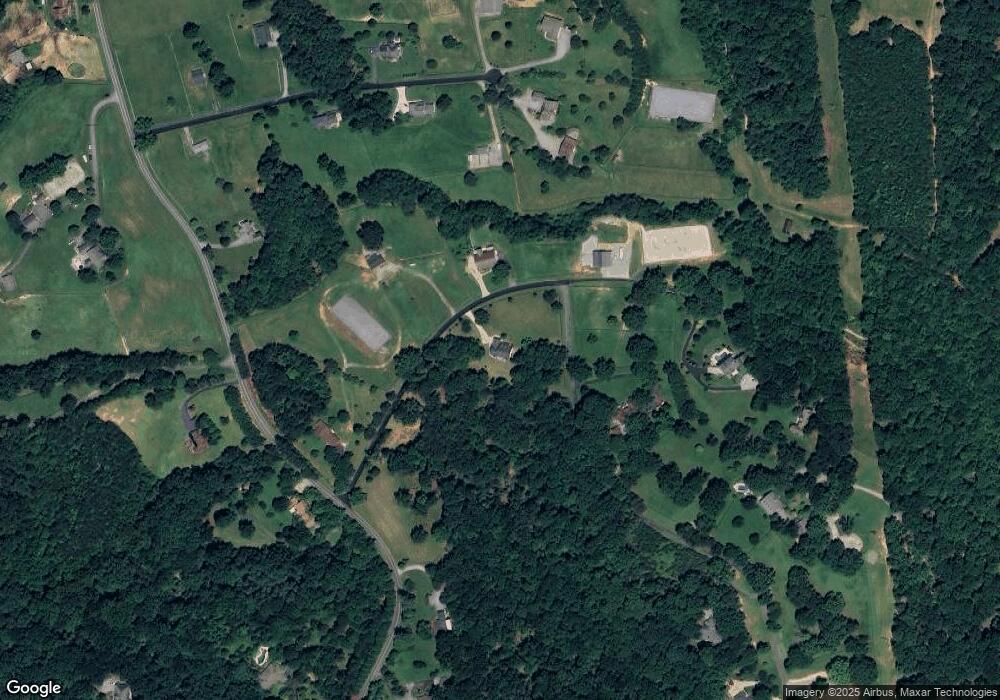Estimated Value: $759,250 - $841,000
4
Beds
3
Baths
3,007
Sq Ft
$264/Sq Ft
Est. Value
About This Home
This home is located at 170 Stoneybrook Way Unit 25, Tryon, NC 28782 and is currently estimated at $793,063, approximately $263 per square foot. 170 Stoneybrook Way Unit 25 is a home.
Ownership History
Date
Name
Owned For
Owner Type
Purchase Details
Closed on
Dec 31, 1997
Bought by
Petrilli Rejean J
Current Estimated Value
Create a Home Valuation Report for This Property
The Home Valuation Report is an in-depth analysis detailing your home's value as well as a comparison with similar homes in the area
Home Values in the Area
Average Home Value in this Area
Purchase History
| Date | Buyer | Sale Price | Title Company |
|---|---|---|---|
| Petrilli Rejean J | -- | -- |
Source: Public Records
Tax History Compared to Growth
Tax History
| Year | Tax Paid | Tax Assessment Tax Assessment Total Assessment is a certain percentage of the fair market value that is determined by local assessors to be the total taxable value of land and additions on the property. | Land | Improvement |
|---|---|---|---|---|
| 2025 | $4,129 | $789,857 | $69,600 | $720,257 |
| 2024 | $3,208 | $492,154 | $48,450 | $443,704 |
| 2023 | $3,134 | $492,154 | $48,450 | $443,704 |
| 2022 | $2,725 | $492,154 | $48,450 | $443,704 |
| 2021 | $2,725 | $492,154 | $48,450 | $443,704 |
| 2020 | $1,997 | $350,296 | $48,450 | $301,846 |
| 2019 | $2,032 | $350,296 | $48,450 | $301,846 |
| 2018 | $1,879 | $350,296 | $48,450 | $301,846 |
| 2017 | $1,879 | $383,053 | $48,450 | $334,603 |
| 2016 | $2,047 | $383,053 | $48,450 | $334,603 |
| 2015 | $1,964 | $0 | $0 | $0 |
| 2014 | $2,221 | $0 | $0 | $0 |
| 2013 | -- | $0 | $0 | $0 |
Source: Public Records
Map
Nearby Homes
- 0 Springbrook Ln
- Lot 7A Springbrook Ct
- 400 Bent Oak Dr
- 461 Mountain View Dr
- 492 Mountain View Dr
- 643 Mountain View Dr Unit 44
- 430 Laurel Heights Ln
- Lot 171 Mountain Laurel Dr Unit 171
- TBD Blue Horse Ln
- 0 Willow Ln Unit 59 & 60 CAR4207307
- 755 Hamilton Dr
- 1165 Mountain Laurel Dr
- 282 Hamilton Dr
- 125 Mallard Dr
- 581 Dublin Ln
- 583 Dublin Ln
- 221 Dublin Ln
- 1280 Henderson Rd
- 872 Hayes Rd
- 611 Peniel Rd
- 170 Stoneybrook Way
- Lots 23 and 24 Stonybrook Way
- 00 Riverknoll Way
- 2 River Knoll Way Unit 2A
- 0 River Knoll Way Unit NCM492860
- 0 River Knoll Way Unit NCM511281
- 9 River Knoll Way Unit 9
- 7 River Knoll Way Unit 7
- 2 River Knoll Way
- 0 River Knoll Way Unit 4 3656602
- 0 Stonybrook Way Unit 40,41 NCM423849
- 169 Stoneybrook Way Unit 39
- Lot 7,9 River Knoll Way Unit 7,9
- 63 River Knoll Ln
- Lots 19 & 20 Hillswick
- 70, 80 90 Pegasus
- Lot 23/24 Stoneybrook Way Unit Lots 23 & 24
- 21 Stoneybrook Way
- 21 Stonybrook Way
- 164 Oak Grove Dr
