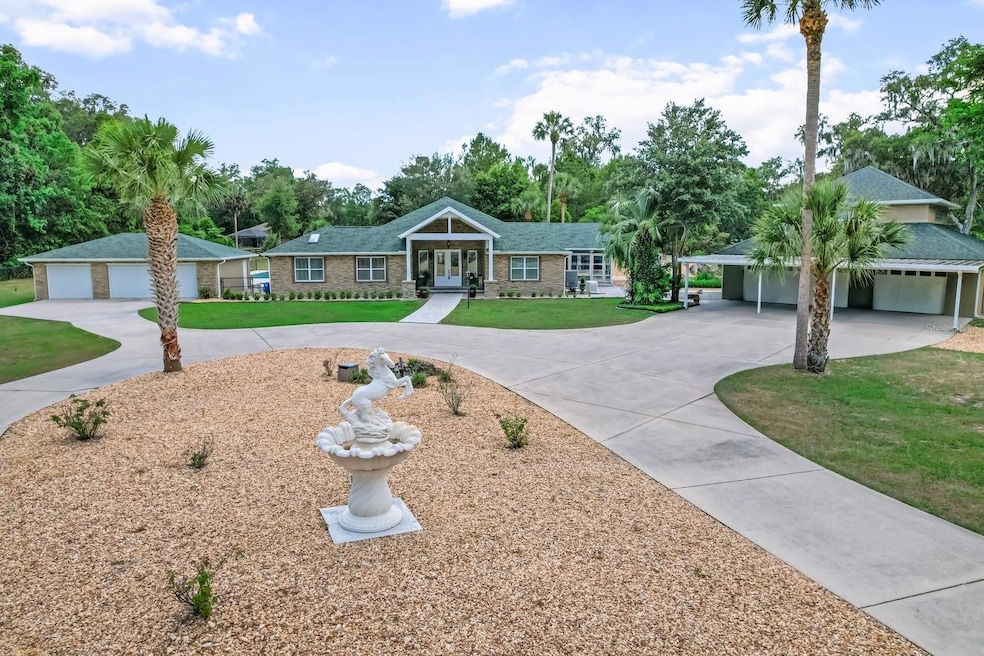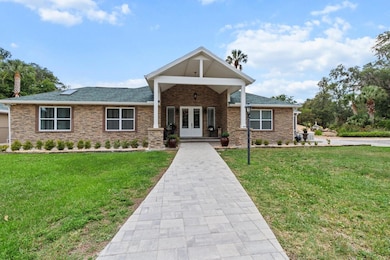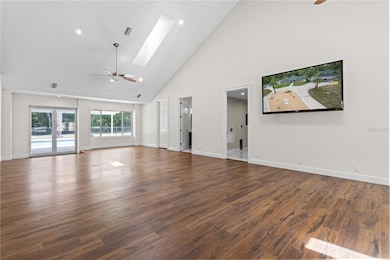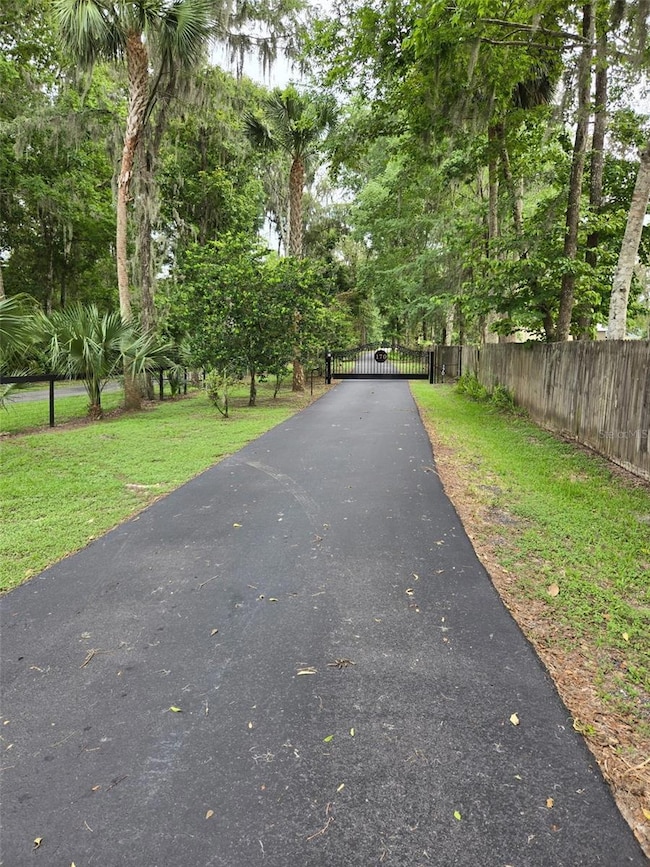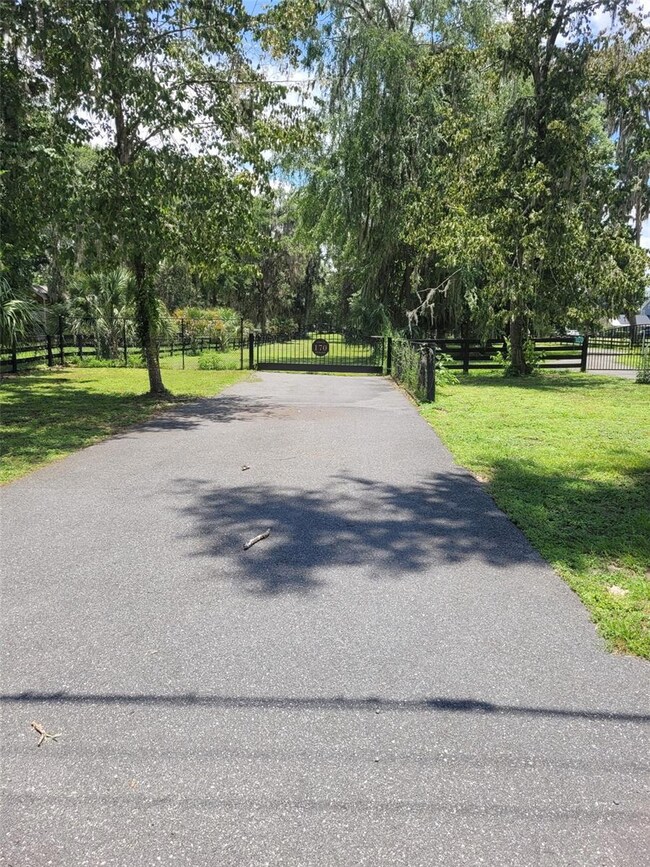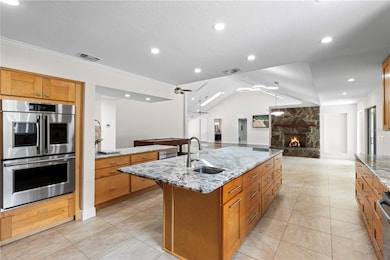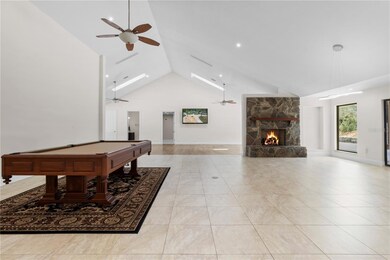
Estimated payment $7,858/month
Highlights
- Gunite Pool
- Open Floorplan
- Wood Flooring
- West Port High School Rated A-
- Family Room with Fireplace
- Loft
About This Home
Under contract-accepting backup offers. Seller will consider a $10,000 credit toward Buyer’s closing costs/prepaids with an acceptable offer! Priced BELOW recent appraisal!
Whether you're accommodating a large or multi-generational household, hosting frequent guests, or simply seeking space for animals, hobbies, or privacy—this versatile 6-acre gated estate offers incredible features and flexibility.
Set on the front 3 acres, the beautifully maintained home and grounds include a tranquil koi pond with waterfall and a 20x40 saltwater pool with LED lighting, lounge shelf, and ozonator. Enjoy abundant covered parking with two 3-car garages (one with living space and full bath), a 3-car carport, and a 30x50 spray foam-insulated barn with roll-up doors. Additional features include a whole-house generator and dual gated entrances for privacy and ease of access.
Inside, you'll find two spacious master suites, soaring 18’ cathedral ceilings in the great room with fireplace, and a true gourmet kitchen: 4x10’ granite island, 6-burner gas cooktop with pot filler, GE Monogram double ovens, dual dishwashers, built-in refrigerator, and a bar-style sunroom with nugget ice maker—perfect for entertaining!
Thoughtful upgrades throughout include impact glass, three instant water heaters, four high-efficiency A/C units, cathedral ceilings in every room, and multiple utility/storage areas.
This one-of-a-kind estate blends comfort, function, and lifestyle—all in a prime central location!
Listing Agent
NEXT GENERATION REALTY OF MARION COUNTY LLC Brokerage Phone: 352-342-9730 License #3018779 Listed on: 05/28/2025

Home Details
Home Type
- Single Family
Est. Annual Taxes
- $7,352
Year Built
- Built in 1980
Lot Details
- 6.08 Acre Lot
- East Facing Home
- Property is zoned A1
Parking
- 6 Car Garage
- 3 Carport Spaces
Home Design
- Block Foundation
- Shingle Roof
- Stone Siding
- Stucco
Interior Spaces
- 5,572 Sq Ft Home
- 1-Story Property
- Open Floorplan
- Built-In Features
- High Ceiling
- Ceiling Fan
- Electric Fireplace
- Window Treatments
- Family Room with Fireplace
- Family Room Off Kitchen
- Combination Dining and Living Room
- Home Office
- Loft
Kitchen
- Eat-In Kitchen
- Range
- Microwave
- Dishwasher
- Solid Surface Countertops
- Disposal
Flooring
- Wood
- Carpet
- Laminate
- Tile
Bedrooms and Bathrooms
- 4 Bedrooms
- Split Bedroom Floorplan
- Walk-In Closet
- 4 Full Bathrooms
Laundry
- Laundry Room
- Dryer
- Washer
Utilities
- Central Heating and Cooling System
- Heating System Uses Propane
- Well
- Septic Tank
- Phone Available
- Cable TV Available
Additional Features
- Gunite Pool
- 322 SF Accessory Dwelling Unit
Community Details
- No Home Owners Association
- Oak Haven Subdivision
Listing and Financial Details
- Visit Down Payment Resource Website
- Tax Lot 4
- Assessor Parcel Number 3676-004-000
Map
Home Values in the Area
Average Home Value in this Area
Tax History
| Year | Tax Paid | Tax Assessment Tax Assessment Total Assessment is a certain percentage of the fair market value that is determined by local assessors to be the total taxable value of land and additions on the property. | Land | Improvement |
|---|---|---|---|---|
| 2024 | $7,352 | $487,875 | -- | -- |
| 2023 | $5,148 | $346,424 | $0 | $0 |
| 2022 | $5,015 | $336,334 | $0 | $0 |
| 2021 | $5,022 | $326,538 | $0 | $0 |
| 2020 | $4,985 | $322,030 | $0 | $0 |
| 2019 | $4,917 | $314,790 | $0 | $0 |
| 2018 | $5,493 | $323,219 | $130,685 | $192,534 |
| 2017 | $5,192 | $303,546 | $111,276 | $192,270 |
| 2016 | $5,232 | $303,111 | $0 | $0 |
| 2015 | $4,914 | $316,665 | $0 | $0 |
| 2014 | $4,613 | $314,152 | $0 | $0 |
Property History
| Date | Event | Price | Change | Sq Ft Price |
|---|---|---|---|---|
| 08/31/2025 08/31/25 | Pending | -- | -- | -- |
| 08/25/2025 08/25/25 | Price Changed | $1,340,000 | -5.3% | $240 / Sq Ft |
| 07/17/2025 07/17/25 | Price Changed | $1,415,000 | -0.7% | $254 / Sq Ft |
| 07/17/2025 07/17/25 | Price Changed | $1,425,000 | -5.0% | $256 / Sq Ft |
| 06/27/2025 06/27/25 | Price Changed | $1,499,999 | -6.0% | $269 / Sq Ft |
| 05/28/2025 05/28/25 | For Sale | $1,595,000 | +232.3% | $286 / Sq Ft |
| 03/07/2022 03/07/22 | Off Market | $480,000 | -- | -- |
| 08/17/2018 08/17/18 | Sold | $480,000 | -8.6% | $96 / Sq Ft |
| 07/12/2018 07/12/18 | Pending | -- | -- | -- |
| 07/09/2018 07/09/18 | For Sale | $524,950 | -- | $105 / Sq Ft |
Purchase History
| Date | Type | Sale Price | Title Company |
|---|---|---|---|
| Warranty Deed | -- | Superior Title Insurance Agc | |
| Warranty Deed | $480,000 | Superioor Title Ins Agency O | |
| Deed | -- | -- | |
| Personal Reps Deed | -- | None Available | |
| Deed | $100 | -- | |
| Warranty Deed | $350,000 | Brick City Title Ins Co Inc | |
| Interfamily Deed Transfer | -- | -- |
Mortgage History
| Date | Status | Loan Amount | Loan Type |
|---|---|---|---|
| Open | $510,000 | Credit Line Revolving | |
| Closed | $510,000 | New Conventional | |
| Closed | $453,100 | Adjustable Rate Mortgage/ARM | |
| Previous Owner | -- | No Value Available |
Similar Homes in Ocala, FL
Source: Stellar MLS
MLS Number: OM700872
APN: 3676-004-000
- 8325 SW 3rd Ct
- 291 SE 81st St
- 7679 S Magnolia Ave
- 7545 S Magnolia Ave
- 455 SW 73rd Street Rd
- 451 SE 80th St
- 555 SW 87th Place
- 601 SE 80th St
- 7137 S Magnolia Ave
- 7137 & 7141 S Magnolia Ave
- 130 SW 69th St
- 500 SE 69th Place
- 25 SE 69th Place
- 7800 SE 12th Cir
- 7819 SE 12th Cir
- 7915 SE 12th Cir
- 400 SE 90th St
- 7939 SE 12th Cir
- 9095 SW 9th Terrace
- 1219 SW 63rd Street Rd
