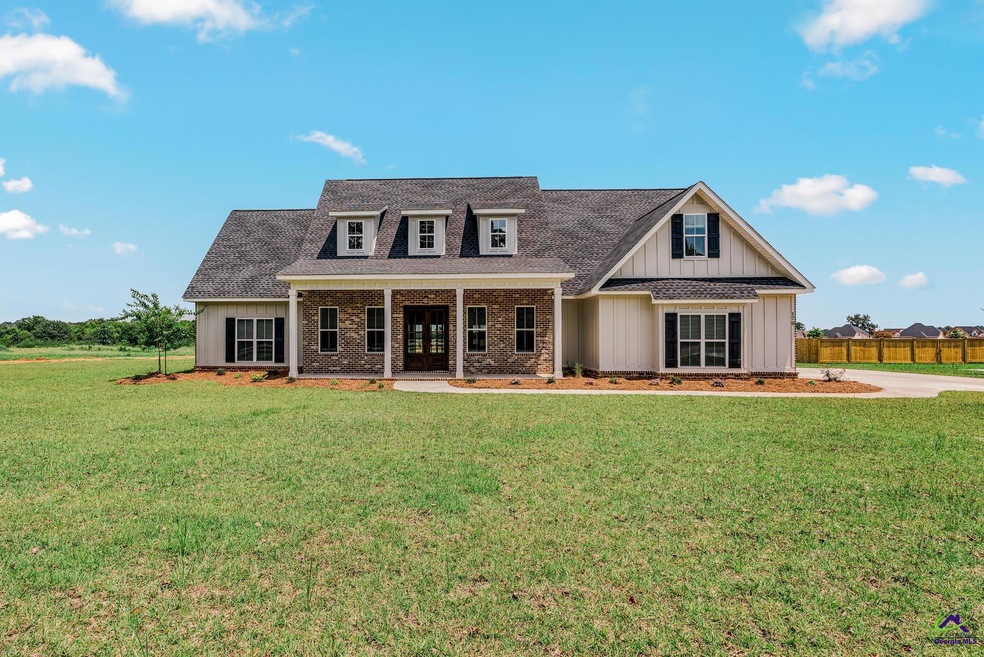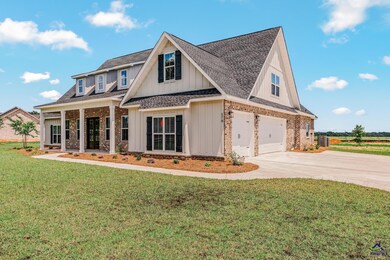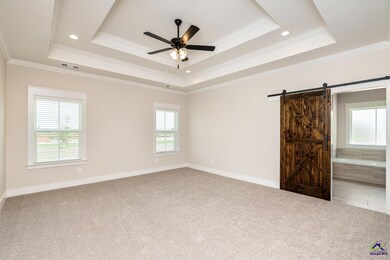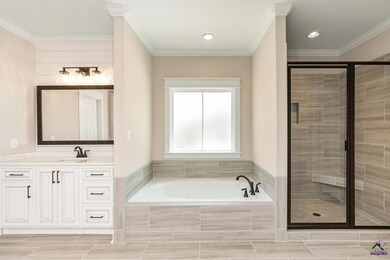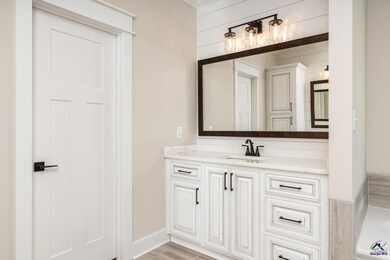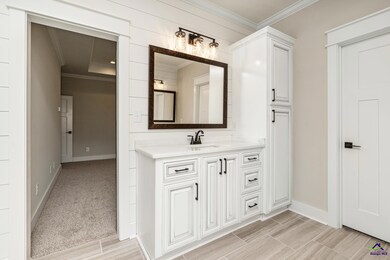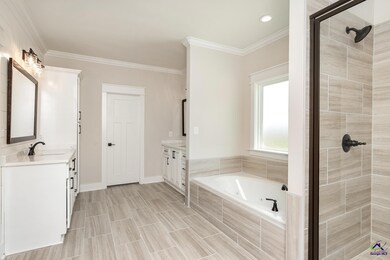
170 Talton Rd Kathleen, GA 31047
Estimated Value: $512,000 - $562,000
Highlights
- Main Floor Primary Bedroom
- 1 Fireplace
- Dining Room
- Matthew Arthur Elementary School Rated A
- Central Air
- Under Construction
About This Home
As of July 2023The "Columbus" plan features an open floor plan 5bed, 3.5 bath. Kitchen features stainless steel appliances, large island, and walk-in pantry. Engineered Hardwood or LVP flooring throughout main areas, carpet in bedrooms and tile floors in baths. bedroom upstairs with full bath. Brick with 30 year architectural shingles.
Last Agent to Sell the Property
NORTHERN LIGHTS REAL ESTATE GROUP License #252812 Listed on: 01/05/2023
Home Details
Home Type
- Single Family
Est. Annual Taxes
- $7,264
Year Built
- Built in 2023 | Under Construction
Lot Details
- 0.86 Acre Lot
HOA Fees
- $42 Monthly HOA Fees
Parking
- 3 Car Garage
Interior Spaces
- 2,950 Sq Ft Home
- 1.5-Story Property
- 1 Fireplace
- Dining Room
Bedrooms and Bathrooms
- 5 Bedrooms
- Primary Bedroom on Main
- Split Bedroom Floorplan
Schools
- Matt Arthur Elementary School
- Perry Middle School
- Veterans High School
Utilities
- Central Air
- Heat Pump System
Listing and Financial Details
- Tax Lot 28
Ownership History
Purchase Details
Home Financials for this Owner
Home Financials are based on the most recent Mortgage that was taken out on this home.Similar Homes in Kathleen, GA
Home Values in the Area
Average Home Value in this Area
Purchase History
| Date | Buyer | Sale Price | Title Company |
|---|---|---|---|
| Martin Timothy John | -- | None Listed On Document |
Mortgage History
| Date | Status | Borrower | Loan Amount |
|---|---|---|---|
| Open | Martin Timothy John | $515,002 |
Property History
| Date | Event | Price | Change | Sq Ft Price |
|---|---|---|---|---|
| 07/07/2023 07/07/23 | Sold | $498,550 | 0.0% | $169 / Sq Ft |
| 04/12/2023 04/12/23 | Pending | -- | -- | -- |
| 03/09/2023 03/09/23 | Price Changed | $498,550 | +1.8% | $169 / Sq Ft |
| 01/05/2023 01/05/23 | For Sale | $489,700 | -- | $166 / Sq Ft |
Tax History Compared to Growth
Tax History
| Year | Tax Paid | Tax Assessment Tax Assessment Total Assessment is a certain percentage of the fair market value that is determined by local assessors to be the total taxable value of land and additions on the property. | Land | Improvement |
|---|---|---|---|---|
| 2024 | $7,264 | $197,680 | $28,000 | $169,680 |
| 2023 | $888 | $24,000 | $24,000 | $0 |
| 2022 | $368 | $16,000 | $16,000 | $0 |
Agents Affiliated with this Home
-
Misty Wingate
M
Seller's Agent in 2023
Misty Wingate
NORTHERN LIGHTS REAL ESTATE GROUP
(478) 333-6008
472 Total Sales
-
Phyllis Barker
P
Buyer's Agent in 2023
Phyllis Barker
LANDMARK REALTY
(478) 987-9987
117 Total Sales
Map
Source: Central Georgia MLS
MLS Number: 230053
APN: 0P0850 028000
- 230 Old Hollow Way
- 216 Old Hollow Way
- 214 Old Hollow Way
- 223 Old Hollow Way
- 118 Rolling Meadow Way
- 125 Rolling Meadow Way
- 126 Rolling Meadow Way
- 128 Rolling Meadow Way
- 283 Bear Branch Rd
- 115 Lanier Loop
- 105 Waters Edge Ct
- 207 Amberley Ct
- 123 Amberley Ct
- 105 Forest Haven Way
- 124 Bella Ct
- 204 Willowbrook Ln
- 170 Talton Rd
- 172 Talton Rd
- 176 Talton Rd
- 186 Talton Rd
- 178 Talton Rd
- 180 Talton Rd
- 188 Talton Rd
- 174 Talton Rd
- 429 Fields @ Planters Ridge
- 226 Old Hollow Way
- 228 Old Hollow Way
- 225 Old Hollow Way
- 227 Old Hollow Way
- 217 Old Hollow Way
- 138 Talton Rd
- 123 Planter's Ridge Trail
- 240 Field View Ln
- 418 Fields @ Planters Ridge
- 132 Rolling Meadow Way
- 133 Rolling Meadow Way
