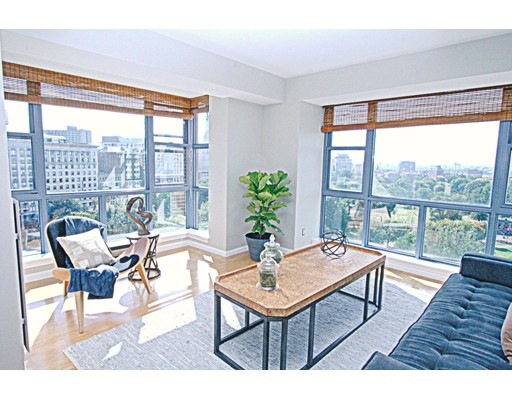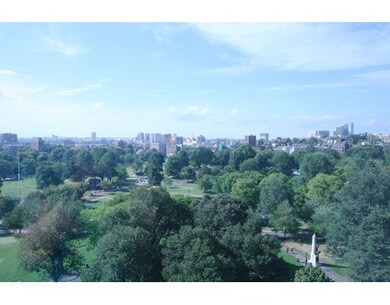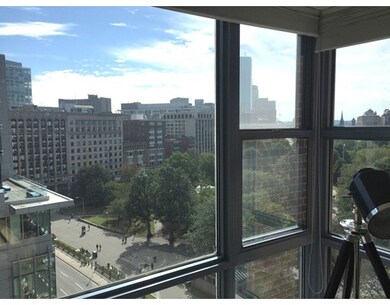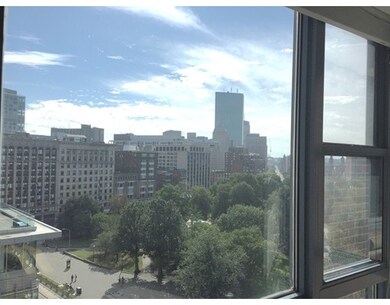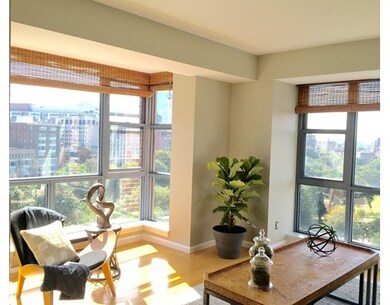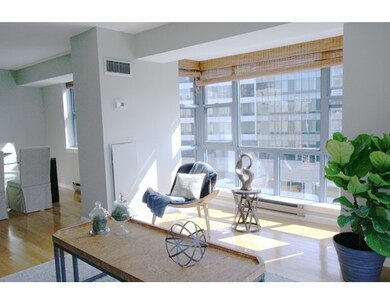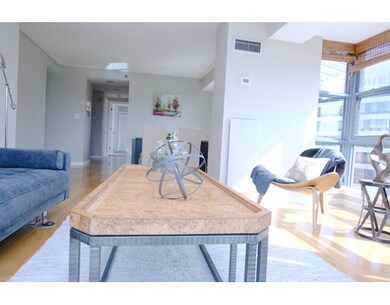
The Parkside 170 Tremont St Unit 1203 Boston, MA 02111
Boston Common NeighborhoodAbout This Home
As of March 2022Extraordinary opportunity to own this corner unit overlooking The Boston Common at the luxurious Parkside Residences. An open and elegant dining room opens to a living area with floor-to-ceiling windows displaying expansive city views which include the Charles River, John Hancock Building, and the Prudential. Also offered in this desirable city home are a fully appliance galley kitchen, luminous master suite with walk in closet and a generously sized 2nd bedroom. A grand lobby with 2 elevators, concierge, roof deck access, and roof level fitness center make this home a must see. Enjoy one of the most sought after locations in a full-service prestigious building!
Last Agent to Sell the Property
The Forzese Group
RE/MAX On The River, Inc. Listed on: 09/16/2015
Last Buyer's Agent
The Forzese Group
RE/MAX On The River, Inc. Listed on: 09/16/2015
Property Details
Home Type
Condominium
Est. Annual Taxes
$11,924
Year Built
1989
Lot Details
0
Listing Details
- Unit Level: 12
- Unit Placement: Upper, Corner, Front
- Other Agent: 2.50
- Special Features: None
- Property Sub Type: Condos
- Year Built: 1989
Interior Features
- Appliances: Range, Dishwasher, Microwave, Refrigerator, Washer, Dryer
- Has Basement: No
- Primary Bathroom: Yes
- Number of Rooms: 5
- Amenities: Public Transportation, Shopping, Tennis Court, Park, Walk/Jog Trails, Medical Facility, Bike Path, Conservation Area, Highway Access, House of Worship, Marina, Private School, Public School, T-Station, University
- Interior Amenities: Intercom
- Bedroom 2: First Floor, 11X9
- Kitchen: First Floor, 8X9
- Living Room: First Floor, 14X14
- Master Bedroom: First Floor, 13X11
- Master Bedroom Description: Bathroom - Full, Flooring - Wall to Wall Carpet
- Dining Room: First Floor, 13X10
Exterior Features
- Construction: Brick, Stone/Concrete
- Exterior Unit Features: Deck - Roof + Access Rights
Garage/Parking
- Garage Parking: Attached, Under, Heated
- Garage Spaces: 1
- Parking Spaces: 1
Utilities
- Cooling: Central Air
- Heating: Heat Pump
Condo/Co-op/Association
- Condominium Name: The Parkside Condominiums
- Association Fee Includes: Heat, Hot Water, Gas, Water, Sewer, Master Insurance, Security, Elevator, Exterior Maintenance, Snow Removal, Refuse Removal, Air Conditioning
- Association Security: Doorman
- Management: Professional - Off Site
- Pets Allowed: Yes w/ Restrictions
- No Units: 93
- Optional Fee Includes: Valet Parking
- Unit Building: 1203
Ownership History
Purchase Details
Home Financials for this Owner
Home Financials are based on the most recent Mortgage that was taken out on this home.Purchase Details
Home Financials for this Owner
Home Financials are based on the most recent Mortgage that was taken out on this home.Purchase Details
Purchase Details
Purchase Details
Home Financials for this Owner
Home Financials are based on the most recent Mortgage that was taken out on this home.Similar Homes in the area
Home Values in the Area
Average Home Value in this Area
Purchase History
| Date | Type | Sale Price | Title Company |
|---|---|---|---|
| Not Resolvable | $1,168,000 | None Available | |
| Not Resolvable | $1,168,000 | None Available | |
| Not Resolvable | $910,000 | -- | |
| Deed | $600,000 | -- | |
| Deed | $382,000 | -- | |
| Deed | $285,000 | -- |
Mortgage History
| Date | Status | Loan Amount | Loan Type |
|---|---|---|---|
| Previous Owner | $150,000 | Adjustable Rate Mortgage/ARM | |
| Previous Owner | $228,000 | Purchase Money Mortgage |
Property History
| Date | Event | Price | Change | Sq Ft Price |
|---|---|---|---|---|
| 03/17/2022 03/17/22 | Sold | $1,168,000 | -2.7% | $1,208 / Sq Ft |
| 02/17/2022 02/17/22 | Pending | -- | -- | -- |
| 02/14/2022 02/14/22 | For Sale | $1,200,000 | +31.9% | $1,241 / Sq Ft |
| 10/23/2015 10/23/15 | Sold | $910,000 | 0.0% | $941 / Sq Ft |
| 09/19/2015 09/19/15 | Off Market | $910,000 | -- | -- |
| 09/19/2015 09/19/15 | Pending | -- | -- | -- |
| 09/16/2015 09/16/15 | For Sale | $899,900 | -- | $931 / Sq Ft |
Tax History Compared to Growth
Tax History
| Year | Tax Paid | Tax Assessment Tax Assessment Total Assessment is a certain percentage of the fair market value that is determined by local assessors to be the total taxable value of land and additions on the property. | Land | Improvement |
|---|---|---|---|---|
| 2025 | $11,924 | $1,029,700 | $0 | $1,029,700 |
| 2024 | $10,388 | $953,000 | $0 | $953,000 |
| 2023 | $10,030 | $933,900 | $0 | $933,900 |
| 2022 | $9,803 | $901,000 | $0 | $901,000 |
| 2021 | $9,425 | $883,300 | $0 | $883,300 |
| 2020 | $10,244 | $970,100 | $0 | $970,100 |
| 2019 | $9,927 | $941,800 | $0 | $941,800 |
| 2018 | $9,870 | $941,800 | $0 | $941,800 |
| 2017 | $9,499 | $896,969 | $0 | $896,969 |
| 2016 | $9,487 | $862,470 | $0 | $862,470 |
| 2015 | $8,662 | $715,312 | $0 | $715,312 |
| 2014 | $8,256 | $656,250 | $0 | $656,250 |
Agents Affiliated with this Home
-
B
Seller's Agent in 2022
Brett DeRocker
First Boston Realty International
-
Steven Fung

Buyer's Agent in 2022
Steven Fung
Move2Boston Group, LLC
(888) 882-8068
1 in this area
6 Total Sales
-
T
Seller's Agent in 2015
The Forzese Group
RE/MAX
About The Parkside
Map
Source: MLS Property Information Network (MLS PIN)
MLS Number: 71904857
APN: CBOS-000000-000003-004842-000140
- 170 Tremont St Unit 905
- 170 Tremont St Unit 1504
- 170 Tremont St Unit 1604
- 165 Tremont St Unit 902
- 165 Tremont St Unit 604
- 3 Avery St Unit 404
- 1 Avery St Unit 11G
- 3 Avery St Unit 401
- 1 Avery St Unit 11C
- 3 Avery St Unit 609
- 1 Avery St Unit PH2B
- 3 Avery St Unit 804
- 1 Avery St Unit 16G
- 1 Avery St Unit 19D
- 1 Avery St Unit 23C
- 1 Avery St Unit 30D
- 1 Avery St Unit 29A
- 151 Tremont St Unit 9N
- 151 Tremont St
- 151 Tremont St Unit 27R
