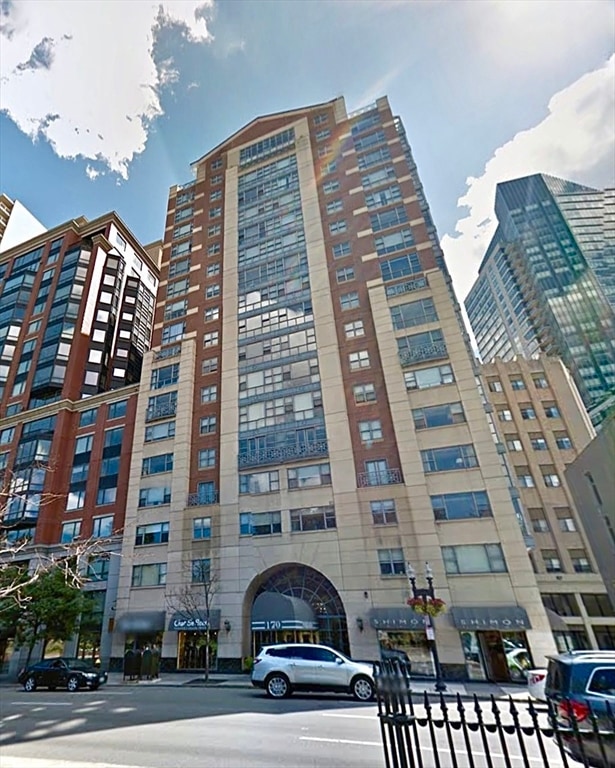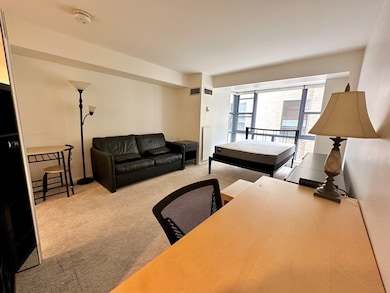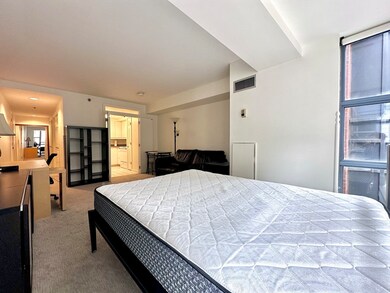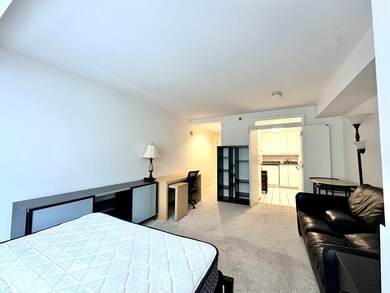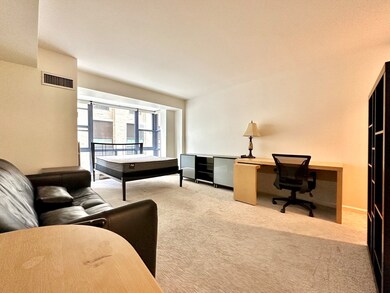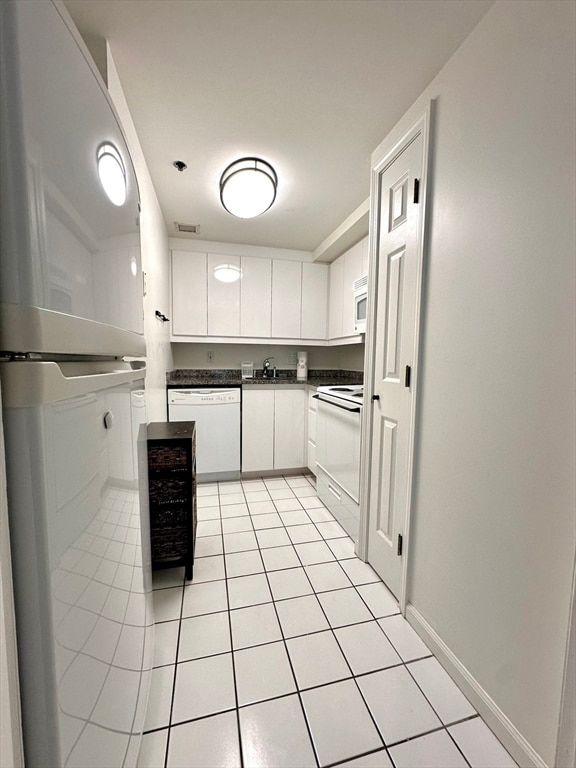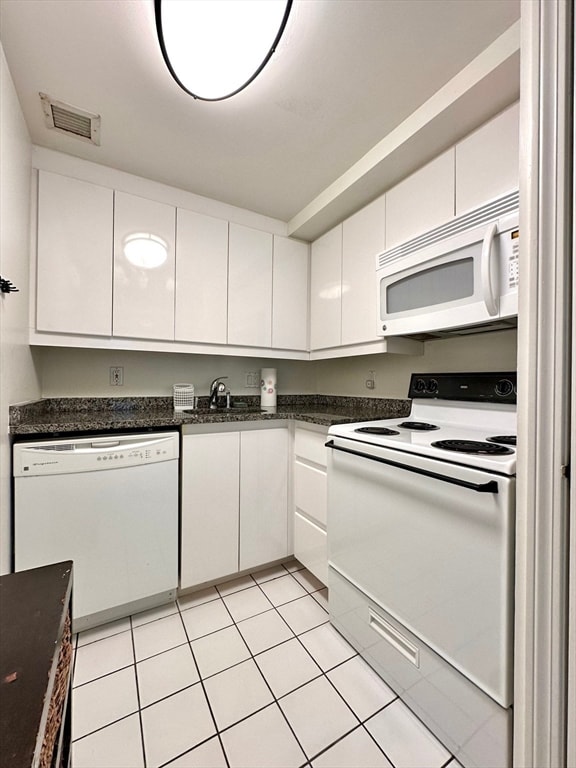The Parkside 170 Tremont St Unit 707 Boston, MA 02111
Boston Common NeighborhoodHighlights
- Golf Course Community
- 2-minute walk to Boylston Street Station
- Property is near public transit
- Medical Services
- Deck
- 5-minute walk to The Boston Common Frog Pond
About This Home
Furnished Studio Across from Boston Common | Concierge, Gym + Roof Deck - Available now, fully furnished studio in the Parkside, one of Downtown Boston's premier condo buildings, located directly across from the Boston Common. This 7th-floor unit features an open layout, generous closet space, Central A/C and heat, and in-unit washer/dryer. Full-size kitchen with Dishwasher and Microwave. Heat, gas, and water are included in the rent. Residents enjoy 24/7 concierge service, a penthouse-level fitness center, and two stunning roof terraces with panoramic views of the Charles River, Back Bay, and Downtown skyline. Set in the heart of the city with easy access to all four T lines, Tufts Medical Center, MGH, and Boston's top restaurants and shopping. Rental parking may be available for an additional fee.
Condo Details
Home Type
- Condominium
Est. Annual Taxes
- $5,320
Year Built
- 1989
Home Design
- 507 Sq Ft Home
Kitchen
- Range
- Microwave
- Freezer
- Dishwasher
Laundry
- Laundry in unit
- Dryer
- Washer
Location
- Property is near public transit
- Property is near schools
Utilities
- Cooling Available
- Central Heating
Additional Features
- 1 Full Bathroom
- Deck
- Near Conservation Area
Listing and Financial Details
- Security Deposit $2,600
- Rent includes heat, hot water, gas, water, sewer, trash collection, snow removal, recreational facilities, gardener, furnishings (see remarks), air conditioning, laundry facilities
- Assessor Parcel Number 3343869
Community Details
Overview
- No Home Owners Association
Amenities
- Medical Services
- Common Area
- Shops
- Coin Laundry
Recreation
- Golf Course Community
- Tennis Courts
- Park
- Jogging Path
- Bike Trail
Pet Policy
- Call for details about the types of pets allowed
Map
About The Parkside
Source: MLS Property Information Network (MLS PIN)
MLS Number: 73388860
APN: CBOS-000000-000003-004842-000084
- 165 Tremont St Unit 902/903
- 165 Tremont St Unit 902
- 165 Tremont St Unit 604
- 170 Tremont St Unit 1604
- 170 Tremont St Unit 1501
- 151 Tremont St
- 151 Tremont St Unit 27R
- 151 Tremont St Unit 8S
- 151 Tremont St Unit 7H
- 151 Tremont Street Ul540
- 151 Tremont St U506
- 151 Tremont Street Ul 243
- 151 Tremont Street Ul242
- 3 Avery St Unit 401
- 1 Avery St Unit 27B
- 1 Avery St Unit 11C
- 3 Avery St Unit 609
- 1 Avery St Unit PH2B
- 3 Avery St Unit 804
- 1 Avery St Unit 16G
