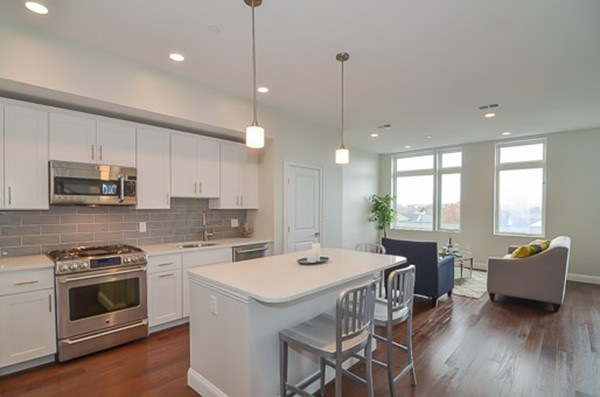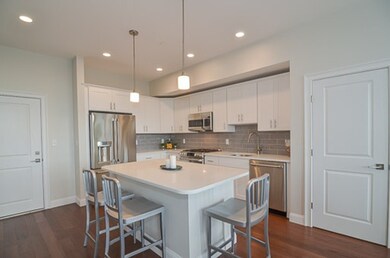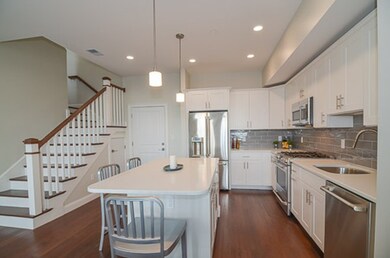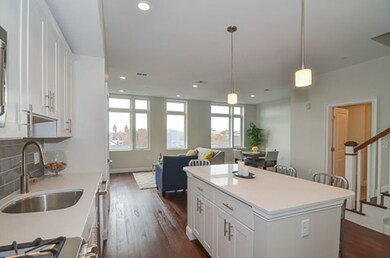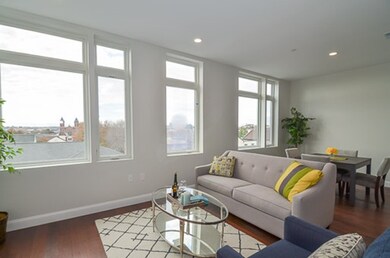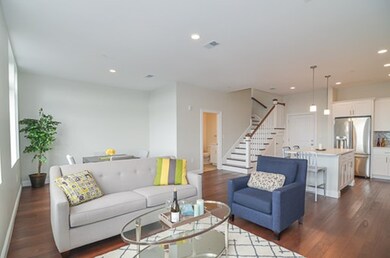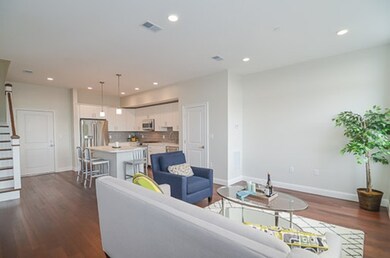
170 W Broadway Unit 403 Boston, MA 02127
South Boston NeighborhoodAbout This Home
As of January 2018New Construction, front facing, 2 plus bedroom, Duplex Penthouse! A sunny spacious unit with private bedroom level, den and walk out deck with Prudential Views. Open concept main level with corner kitchen. 9.5 foot ceilings throughout. 2 car parking in heated Garage. Modern elevator building. convenient west side location, walk to Broadway Train Stop.
Last Buyer's Agent
Megan McShane
Redfin Corp. License #449592139
Ownership History
Purchase Details
Home Financials for this Owner
Home Financials are based on the most recent Mortgage that was taken out on this home.Map
Property Details
Home Type
Condominium
Est. Annual Taxes
$13,824
Year Built
2017
Lot Details
0
Listing Details
- Unit Level: 4
- Property Type: Condominium/Co-Op
- CC Type: Condo
- Style: Mid-Rise
- Other Agent: 1.00
- Year Built Description: Actual
- Special Features: NewHome
- Property Sub Type: Condos
- Year Built: 2017
Interior Features
- Has Basement: No
- Primary Bathroom: Yes
- Number of Rooms: 6
- Electric: 100 Amps
- Energy: Insulated Windows
- Flooring: Engineered Hardwood
- Insulation: Full
- Bedroom 2: Second Floor
- Bathroom #1: First Floor
- Bathroom #2: Second Floor
- Kitchen: First Floor
- Laundry Room: Second Floor
- Living Room: First Floor
- Master Bedroom: Second Floor
- Dining Room: First Floor
- No Bedrooms: 2
- Full Bathrooms: 2
- Oth1 Room Name: Den
- Oth1 Dscrp: Deck - Exterior
- Oth1 Level: Second Floor
- No Living Levels: 2
- Main Lo: BB2353
- Main So: NB3534
Exterior Features
- Exterior: Brick, Fiber Cement Siding
- Exterior Unit Features: Deck - Roof
Garage/Parking
- Garage Parking: Under, Garage Door Opener
- Garage Spaces: 2
- Parking: Off-Street, Exclusive Parking
- Parking Spaces: 0
Utilities
- Cooling Zones: 1
- Heat Zones: 1
- Hot Water: Natural Gas, Tankless
- Sewer: City/Town Sewer
- Water: City/Town Water
Condo/Co-op/Association
- Association Fee Includes: Water, Sewer, Elevator, Exterior Maintenance, Snow Removal, Reserve Funds
- Association Security: Intercom, TV Monitor
- Pets Allowed: Yes
- No Units: 34
- Unit Building: 403
Lot Info
- Zoning: Res
Similar Homes in the area
Home Values in the Area
Average Home Value in this Area
Purchase History
| Date | Type | Sale Price | Title Company |
|---|---|---|---|
| Not Resolvable | $1,169,900 | -- |
Mortgage History
| Date | Status | Loan Amount | Loan Type |
|---|---|---|---|
| Open | $935,920 | Unknown |
Property History
| Date | Event | Price | Change | Sq Ft Price |
|---|---|---|---|---|
| 05/16/2025 05/16/25 | For Sale | $1,299,000 | 0.0% | $810 / Sq Ft |
| 02/10/2023 02/10/23 | Rented | $5,000 | 0.0% | -- |
| 02/06/2023 02/06/23 | Under Contract | -- | -- | -- |
| 01/28/2023 01/28/23 | Price Changed | $5,000 | -9.1% | $3 / Sq Ft |
| 01/27/2023 01/27/23 | For Rent | $5,500 | 0.0% | -- |
| 01/31/2018 01/31/18 | Sold | $1,169,900 | 0.0% | $729 / Sq Ft |
| 12/01/2017 12/01/17 | Pending | -- | -- | -- |
| 11/28/2017 11/28/17 | For Sale | $1,169,900 | -- | $729 / Sq Ft |
Tax History
| Year | Tax Paid | Tax Assessment Tax Assessment Total Assessment is a certain percentage of the fair market value that is determined by local assessors to be the total taxable value of land and additions on the property. | Land | Improvement |
|---|---|---|---|---|
| 2025 | $13,824 | $1,193,800 | $0 | $1,193,800 |
| 2024 | $12,399 | $1,137,500 | $0 | $1,137,500 |
| 2023 | $11,859 | $1,104,200 | $0 | $1,104,200 |
| 2022 | $11,664 | $1,072,100 | $0 | $1,072,100 |
| 2021 | $11,439 | $1,072,100 | $0 | $1,072,100 |
| 2020 | $10,784 | $1,021,200 | $0 | $1,021,200 |
| 2019 | $9,967 | $945,600 | $0 | $945,600 |
Source: MLS Property Information Network (MLS PIN)
MLS Number: 72259225
APN: 0600291052
- 150 W Broadway Unit PH4
- 170 W Broadway Unit 403
- 105 W 3rd St Unit 6
- 250 C St Unit 5
- 45 W 3rd St Unit 214
- 45 W 3rd St Unit 324
- 45 W 3rd St Unit 514
- 45 W 3rd St Unit 504
- 141 W 2nd St Unit 108
- 163 W 2nd St
- 51 Silver St Unit 8
- 265 C St Unit 1
- 147 W Fourth St
- 39 A St Unit 4
- 33 A St Unit 401
- 33 A St Unit 502
- 33 A St Unit 402
- 33 A St Unit 403
- 33 A St Unit 503
- 33 A St Unit 504
