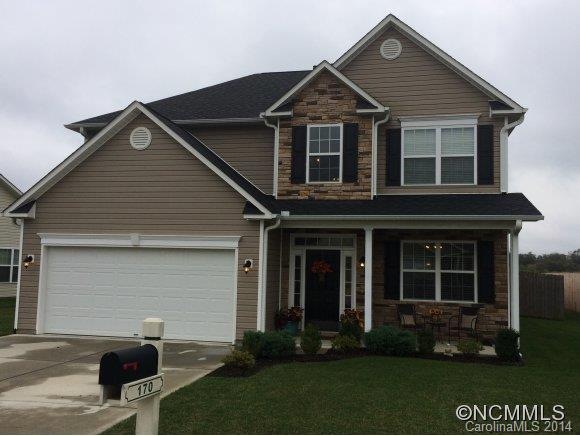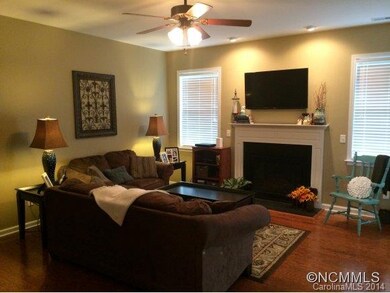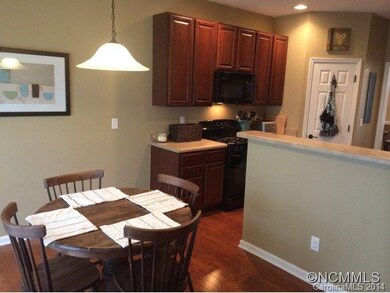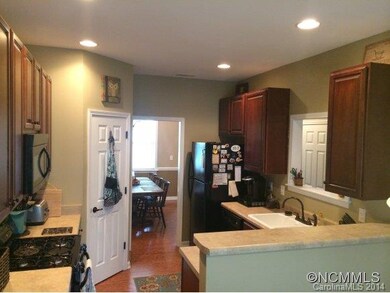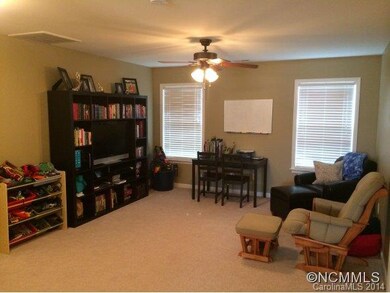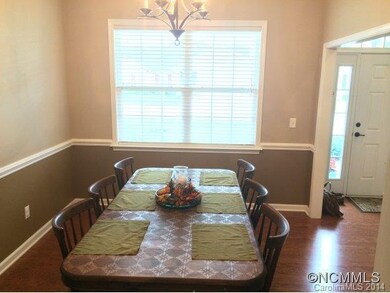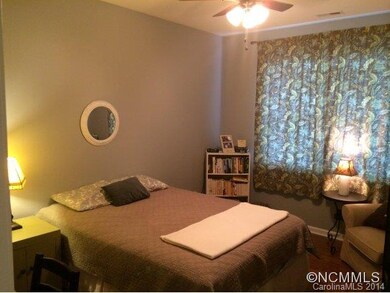
170 W Swift Creek Rd Fletcher, NC 28732
Highlights
- Wood Flooring
- Walk-In Closet
- Gas Log Fireplace
- Glenn C. Marlow Elementary School Rated A
- Level Lot
About This Home
As of September 2019Love River Stone? Rather not wait to build? This home is very clean, well maintained and beautifully decorated. From the Fenced back yard & play set to the beautiful wood floors this home can save you months of waiting. Before you make your final decision see this popular Stanford model with optional Full Bathroom in Leu of Powder Room on main level just off the office downstairs. Add a closet to this office and you have a 4 bedroom home.
Last Agent to Sell the Property
Scott Barfield Realty And Land Company License #164652 Listed on: 10/02/2014
Home Details
Home Type
- Single Family
Est. Annual Taxes
- $2,576
Year Built
- Built in 2010
Parking
- 2
Home Design
- Slab Foundation
- Stone Siding
- Vinyl Siding
Flooring
- Wood
- Tile
Bedrooms and Bathrooms
- Walk-In Closet
- 3 Full Bathrooms
Additional Features
- Gas Log Fireplace
- Level Lot
Listing and Financial Details
- Assessor Parcel Number 1012918
Ownership History
Purchase Details
Home Financials for this Owner
Home Financials are based on the most recent Mortgage that was taken out on this home.Purchase Details
Home Financials for this Owner
Home Financials are based on the most recent Mortgage that was taken out on this home.Purchase Details
Home Financials for this Owner
Home Financials are based on the most recent Mortgage that was taken out on this home.Purchase Details
Similar Homes in Fletcher, NC
Home Values in the Area
Average Home Value in this Area
Purchase History
| Date | Type | Sale Price | Title Company |
|---|---|---|---|
| Warranty Deed | $348,000 | -- | |
| Warranty Deed | $247,000 | -- | |
| Deed | $225,500 | -- | |
| Deed | -- | -- |
Mortgage History
| Date | Status | Loan Amount | Loan Type |
|---|---|---|---|
| Open | $337,015 | New Conventional | |
| Closed | $282,600 | New Conventional | |
| Closed | $278,400 | New Conventional | |
| Previous Owner | $170,000 | Cash | |
| Previous Owner | $229,628 | New Conventional |
Property History
| Date | Event | Price | Change | Sq Ft Price |
|---|---|---|---|---|
| 09/11/2019 09/11/19 | Sold | $348,000 | -3.3% | $156 / Sq Ft |
| 07/26/2019 07/26/19 | Pending | -- | -- | -- |
| 07/15/2019 07/15/19 | For Sale | $359,900 | +45.7% | $162 / Sq Ft |
| 12/18/2014 12/18/14 | Sold | $247,000 | -3.1% | $111 / Sq Ft |
| 11/09/2014 11/09/14 | Pending | -- | -- | -- |
| 10/02/2014 10/02/14 | For Sale | $255,000 | -- | $115 / Sq Ft |
Tax History Compared to Growth
Tax History
| Year | Tax Paid | Tax Assessment Tax Assessment Total Assessment is a certain percentage of the fair market value that is determined by local assessors to be the total taxable value of land and additions on the property. | Land | Improvement |
|---|---|---|---|---|
| 2025 | $2,576 | $480,600 | $160,000 | $320,600 |
| 2024 | $2,576 | $480,600 | $160,000 | $320,600 |
| 2023 | $2,576 | $480,600 | $160,000 | $320,600 |
| 2022 | $2,010 | $297,300 | $75,000 | $222,300 |
| 2021 | $2,010 | $297,300 | $75,000 | $222,300 |
| 2020 | $2,010 | $297,300 | $0 | $0 |
| 2019 | $1,952 | $288,700 | $0 | $0 |
| 2018 | $1,581 | $232,500 | $0 | $0 |
| 2017 | $1,581 | $232,500 | $0 | $0 |
| 2016 | $1,581 | $232,500 | $0 | $0 |
| 2015 | -- | $232,500 | $0 | $0 |
| 2014 | -- | $221,000 | $0 | $0 |
Agents Affiliated with this Home
-

Seller's Agent in 2019
Mitch Miller
Mountain Oak Properties
(828) 273-0671
25 in this area
173 Total Sales
-
C
Buyer's Agent in 2019
Colette Morris
Allen Tate/Beverly-Hanks Asheville-Downtown
-

Seller's Agent in 2014
Scott Barfield
Scott Barfield Realty And Land Company
(828) 489-6760
13 in this area
205 Total Sales
Map
Source: Canopy MLS (Canopy Realtor® Association)
MLS Number: CARNCM571551
APN: 1012918
- 160 Lumber River Rd
- 85 Lumber River Rd
- 197 Roanoke Rd
- 144 Haw River Rd
- 178 Black River Rd
- 172 Roanoke Rd
- 138 Black River Rd
- 34 Chowan Dr
- 406 Wheatfield Rd
- 394 Wheatfield Rd
- 356 Wheatfield Rd
- 344 Wheatfield Rd
- 330 Wheatfield Rd
- 303 E Hiawassee Rd
- 288 Salers Rd
- 52 Shorthorn Rd
- 30 Shorthorn Rd
- 16 Shorthorn Rd
- 49 Shorthorn Rd
- 42 Shorthorn Rd
