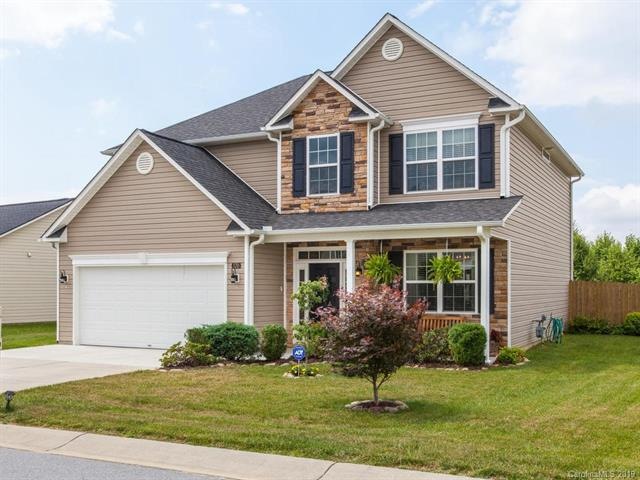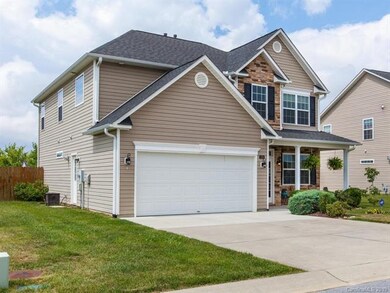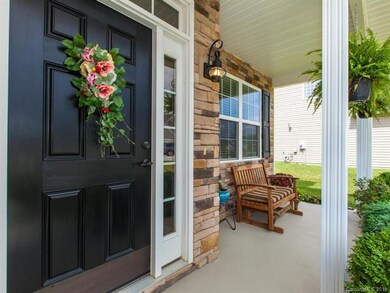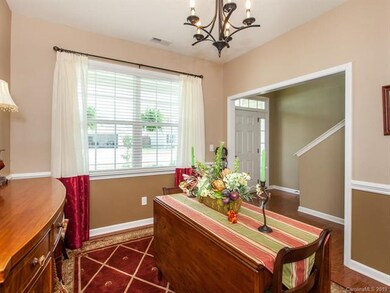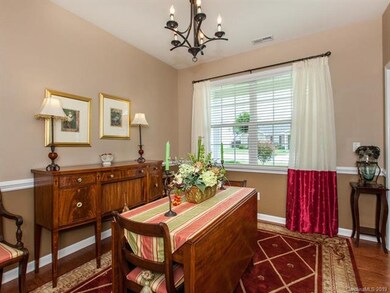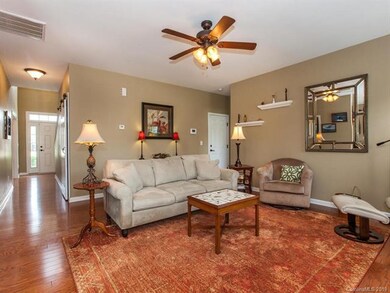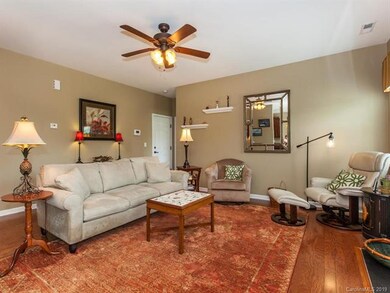
170 W Swift Creek Rd Fletcher, NC 28732
Highlights
- Private Lot
- Wood Flooring
- Recreation Facilities
- Glenn C. Marlow Elementary School Rated A
- Community Pool
- Walk-In Closet
About This Home
As of September 2019Great home in a great location in highly desirable community. Located in River Stone, this Stanford plan is one of a limited number of homes in the community with backyard privacy and views. In addition to privacy and views the back yard is fully fenced and offers an extended patio and new outbuilding. The home offers hardwood floors (new in the upstairs family room), new appliances, granite countertops, gas logs and custom closets for the spacious master bedroom suite. The main level office could be converted to a bedroom if a fourth bedroom was needed. The house is located within walking distance to the neighborhood pool and playground. Convenient to schools, shopping, airport and interstates. Its evident from the minute you arrive that these owners have taken great care of their home.
Last Agent to Sell the Property
Mountain Oak Properties License #216062 Listed on: 07/15/2019
Last Buyer's Agent
Colette Morris
Allen Tate/Beverly-Hanks Asheville-Downtown License #296793
Home Details
Home Type
- Single Family
Year Built
- Built in 2010
Lot Details
- Private Lot
- Level Lot
HOA Fees
- $29 Monthly HOA Fees
Parking
- 2
Home Design
- Slab Foundation
- Vinyl Siding
Interior Spaces
- Gas Log Fireplace
- Pull Down Stairs to Attic
Flooring
- Wood
- Tile
Bedrooms and Bathrooms
- Walk-In Closet
- 3 Full Bathrooms
- Garden Bath
Outdoor Features
- Shed
Utilities
- Heating System Uses Natural Gas
- Cable TV Available
Listing and Financial Details
- Assessor Parcel Number 9641995739
Community Details
Overview
- Cedar Management Company Association
Recreation
- Recreation Facilities
- Community Playground
- Community Pool
Ownership History
Purchase Details
Home Financials for this Owner
Home Financials are based on the most recent Mortgage that was taken out on this home.Purchase Details
Home Financials for this Owner
Home Financials are based on the most recent Mortgage that was taken out on this home.Purchase Details
Home Financials for this Owner
Home Financials are based on the most recent Mortgage that was taken out on this home.Purchase Details
Similar Homes in Fletcher, NC
Home Values in the Area
Average Home Value in this Area
Purchase History
| Date | Type | Sale Price | Title Company |
|---|---|---|---|
| Warranty Deed | $348,000 | -- | |
| Warranty Deed | $247,000 | -- | |
| Deed | $225,500 | -- | |
| Deed | -- | -- |
Mortgage History
| Date | Status | Loan Amount | Loan Type |
|---|---|---|---|
| Open | $337,015 | New Conventional | |
| Closed | $282,600 | New Conventional | |
| Closed | $278,400 | New Conventional | |
| Previous Owner | $170,000 | Cash | |
| Previous Owner | $229,628 | New Conventional |
Property History
| Date | Event | Price | Change | Sq Ft Price |
|---|---|---|---|---|
| 09/11/2019 09/11/19 | Sold | $348,000 | -3.3% | $156 / Sq Ft |
| 07/26/2019 07/26/19 | Pending | -- | -- | -- |
| 07/15/2019 07/15/19 | For Sale | $359,900 | +45.7% | $162 / Sq Ft |
| 12/18/2014 12/18/14 | Sold | $247,000 | -3.1% | $111 / Sq Ft |
| 11/09/2014 11/09/14 | Pending | -- | -- | -- |
| 10/02/2014 10/02/14 | For Sale | $255,000 | -- | $115 / Sq Ft |
Tax History Compared to Growth
Tax History
| Year | Tax Paid | Tax Assessment Tax Assessment Total Assessment is a certain percentage of the fair market value that is determined by local assessors to be the total taxable value of land and additions on the property. | Land | Improvement |
|---|---|---|---|---|
| 2025 | $2,576 | $480,600 | $160,000 | $320,600 |
| 2024 | $2,576 | $480,600 | $160,000 | $320,600 |
| 2023 | $2,576 | $480,600 | $160,000 | $320,600 |
| 2022 | $2,010 | $297,300 | $75,000 | $222,300 |
| 2021 | $2,010 | $297,300 | $75,000 | $222,300 |
| 2020 | $2,010 | $297,300 | $0 | $0 |
| 2019 | $1,952 | $288,700 | $0 | $0 |
| 2018 | $1,581 | $232,500 | $0 | $0 |
| 2017 | $1,581 | $232,500 | $0 | $0 |
| 2016 | $1,581 | $232,500 | $0 | $0 |
| 2015 | -- | $232,500 | $0 | $0 |
| 2014 | -- | $221,000 | $0 | $0 |
Agents Affiliated with this Home
-
Mitch Miller

Seller's Agent in 2019
Mitch Miller
Mountain Oak Properties
(828) 273-0671
25 in this area
172 Total Sales
-
C
Buyer's Agent in 2019
Colette Morris
Allen Tate/Beverly-Hanks Asheville-Downtown
-
Scott Barfield

Seller's Agent in 2014
Scott Barfield
Scott Barfield Realty And Land Company
(828) 489-6760
13 in this area
198 Total Sales
Map
Source: Canopy MLS (Canopy Realtor® Association)
MLS Number: CAR3529050
APN: 1012918
- 299 W Swift Creek Rd
- 85 Lumber River Rd
- 197 Roanoke Rd
- 144 Haw River Rd
- 138 Black River Rd
- 34 Chowan Dr
- 356 Wheatfield Rd
- 406 Wheatfield Rd
- 394 Wheatfield Rd
- 344 Wheatfield Rd
- 303 E Hiawassee Rd
- 95 Burdock Rd
- 288 Salers Rd
- 52 Shorthorn Rd
- 30 Shorthorn Rd
- 16 Shorthorn Rd
- 49 Shorthorn Rd
- 42 Shorthorn Rd
- 31 Shorthorn Rd
- 15 Shorthorn Rd
