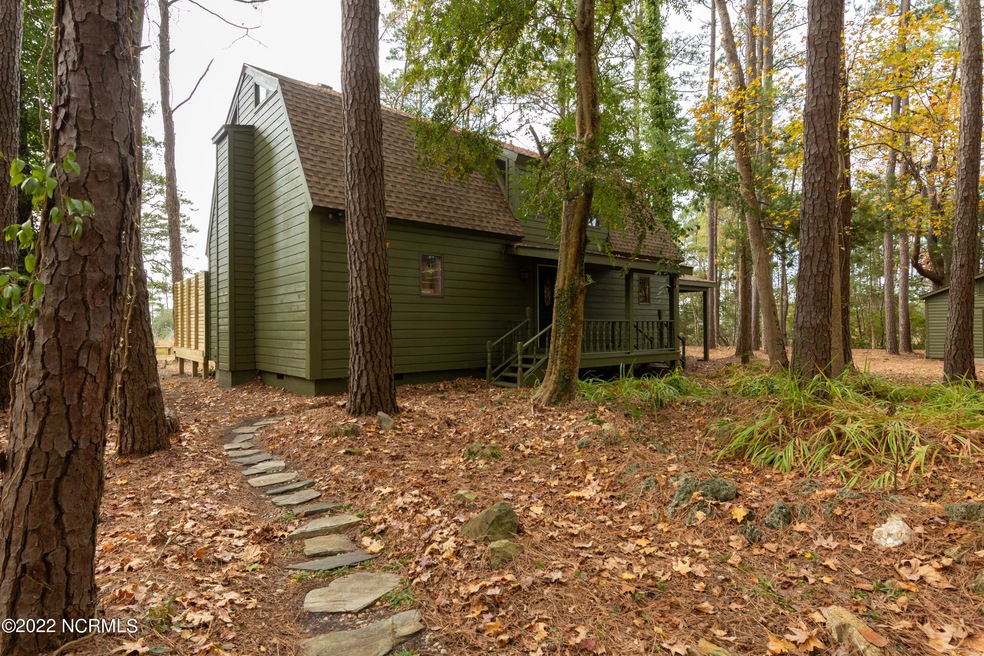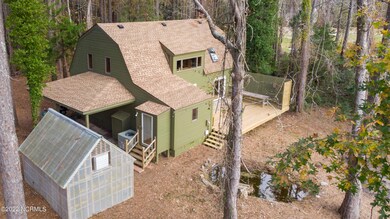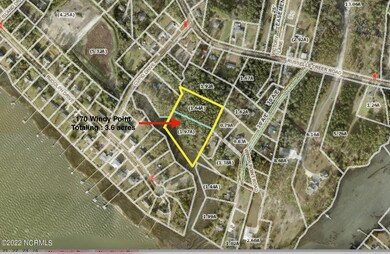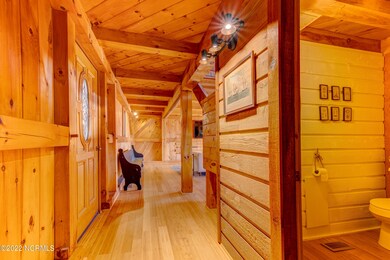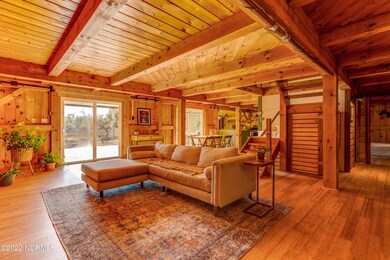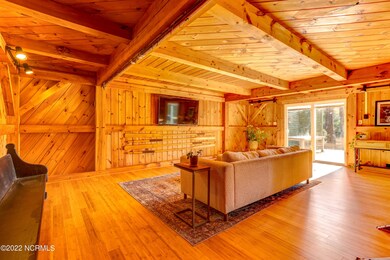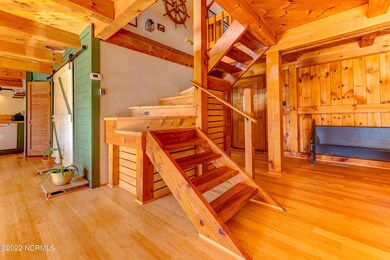
170 Windy Point Rd Beaufort, NC 28516
Highlights
- Deeded Waterfront Access Rights
- Greenhouse
- 2.04 Acre Lot
- Beaufort Elementary School Rated A-
- River View
- Deck
About This Home
As of April 2023Land, privacy, seclusion, water views and nature abound in this 2 bedroom, 2 bath, plus a BONUS room. This post and beam home sits on two parcels totaling 3.6 acres of land. Features inclued a brand new updated kitchen with a large island, butcher block countertops, new gas oven/stove, open shelving, wine fridge and a walk in pantry. Other features include a master bedroom with his and hers closets and attached full bath. Exposed beams throughout the house provide this home with so much character, and warmth. Exterior features include views of the Newport River, a brand new deck with built in cooking space, a greenhouse, a shed, beautiful woods and plenty of room to roam and explore.
Last Agent to Sell the Property
Baran Properties License #298237 Listed on: 12/09/2022
Home Details
Home Type
- Single Family
Est. Annual Taxes
- $678
Year Built
- Built in 1978
Lot Details
- 2.04 Acre Lot
- Lot Dimensions are 348 x 152 x 393 x 335
- River Front
Home Design
- Block Foundation
- Wood Frame Construction
- Shingle Roof
- Wood Siding
- Stick Built Home
Interior Spaces
- 2,114 Sq Ft Home
- 2-Story Property
- Vaulted Ceiling
- Ceiling Fan
- Skylights
- Combination Dining and Living Room
- Workshop
- Wood Flooring
- River Views
- Crawl Space
Kitchen
- Gas Oven
- Electric Cooktop
- Range Hood
- Dishwasher
- Kitchen Island
Bedrooms and Bathrooms
- 2 Bedrooms
- 2 Full Bathrooms
- Walk-in Shower
Parking
- 1 Attached Carport Space
- Gravel Driveway
- Unpaved Parking
Outdoor Features
- Deeded Waterfront Access Rights
- Deck
- Covered patio or porch
- Greenhouse
- Separate Outdoor Workshop
- Shed
Schools
- Beaufort Elementary And Middle School
- East Carteret High School
Utilities
- Forced Air Heating and Cooling System
- Heat Pump System
- Well
- Water Softener
- On Site Septic
- Septic Tank
Community Details
- No Home Owners Association
Listing and Financial Details
- Assessor Parcel Number 730701160814000
Similar Homes in Beaufort, NC
Home Values in the Area
Average Home Value in this Area
Property History
| Date | Event | Price | Change | Sq Ft Price |
|---|---|---|---|---|
| 04/19/2025 04/19/25 | Pending | -- | -- | -- |
| 04/17/2025 04/17/25 | For Sale | $649,900 | +59.9% | $312 / Sq Ft |
| 04/18/2023 04/18/23 | Sold | $406,500 | -7.6% | $192 / Sq Ft |
| 04/03/2023 04/03/23 | Pending | -- | -- | -- |
| 02/22/2023 02/22/23 | Price Changed | $440,000 | -2.2% | $208 / Sq Ft |
| 02/01/2023 02/01/23 | Price Changed | $450,000 | -3.2% | $213 / Sq Ft |
| 01/12/2023 01/12/23 | For Sale | $465,000 | 0.0% | $220 / Sq Ft |
| 12/19/2022 12/19/22 | Pending | -- | -- | -- |
| 12/09/2022 12/09/22 | For Sale | $465,000 | +80.9% | $220 / Sq Ft |
| 02/24/2021 02/24/21 | Sold | $257,000 | -18.4% | $133 / Sq Ft |
| 01/13/2021 01/13/21 | Pending | -- | -- | -- |
| 09/21/2020 09/21/20 | For Sale | $315,000 | -- | $163 / Sq Ft |
Tax History Compared to Growth
Agents Affiliated with this Home
-
Bailey Basnight Real Estate

Buyer's Agent in 2025
Bailey Basnight Real Estate
Coldwell Banker Sea Coast AB
(252) 241-1200
27 in this area
255 Total Sales
-
Emily Prohovich

Seller's Agent in 2023
Emily Prohovich
Baran Properties
(252) 725-7484
18 in this area
137 Total Sales
-
Diana Kromka
D
Seller Co-Listing Agent in 2023
Diana Kromka
Baran Properties
(919) 796-0715
4 in this area
32 Total Sales
-
Carla Buckhold

Buyer's Agent in 2023
Carla Buckhold
Bogue Banks Realty, Inc
(808) 372-5098
2 in this area
258 Total Sales
-
Donald Mccall

Seller's Agent in 2021
Donald Mccall
Beaufort Realty
(252) 241-1917
86 in this area
156 Total Sales
-
Camille Livingston

Buyer's Agent in 2021
Camille Livingston
Baran Properties
(252) 764-1223
1 in this area
12 Total Sales
Map
Source: Hive MLS
MLS Number: 100361167
- 112 Indian Trail
- 344 Russells Creek Rd
- 112 Wyndchase Ln
- 214 Mary Gray Farm Rd
- 210 Winding Woods Way
- 329 Winding Woods Way
- 409 Island Dr
- 409 Island Dr Unit 49
- 409 Island Dr
- 103 Prancer Ct
- 1120 State Route 101
- 510 Island Dr
- 255 Oak Rd
- 708 Comet Dr
- 1041 State Route 101
- 1005 Highway 101
- 504 Kysers Cove Ln
- 213 Russell St
- 1674 State Route 101
- 121 Kevin Ct
